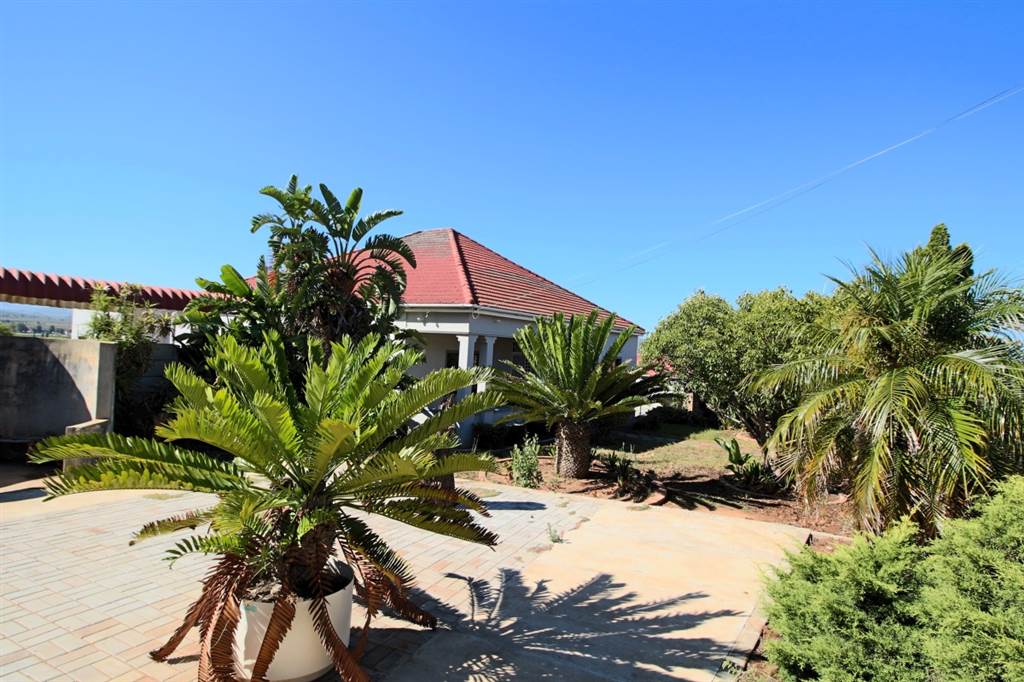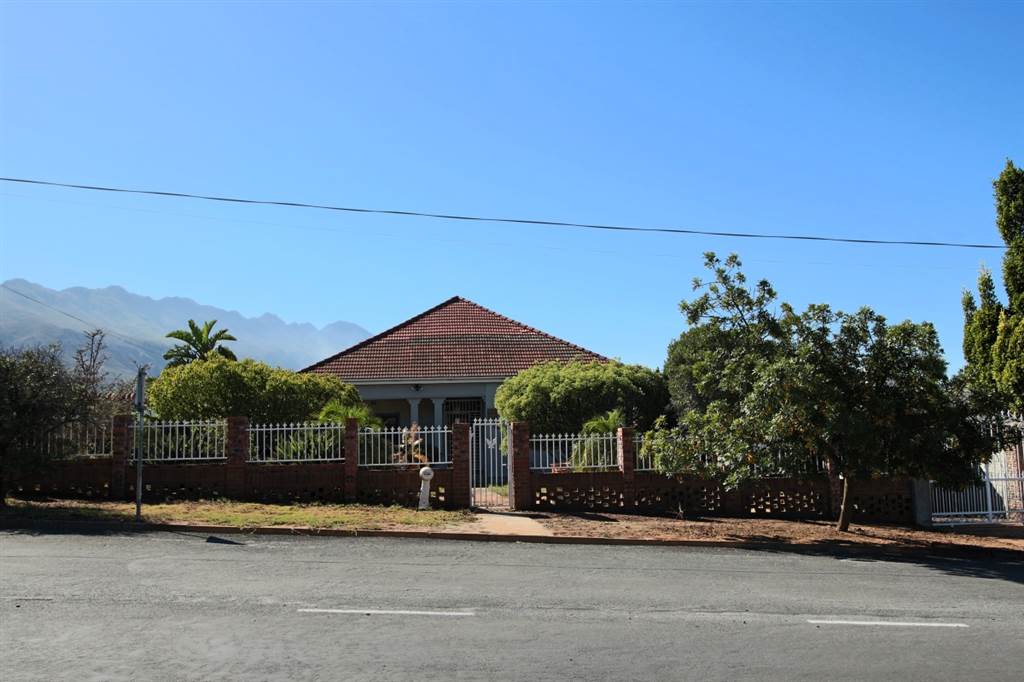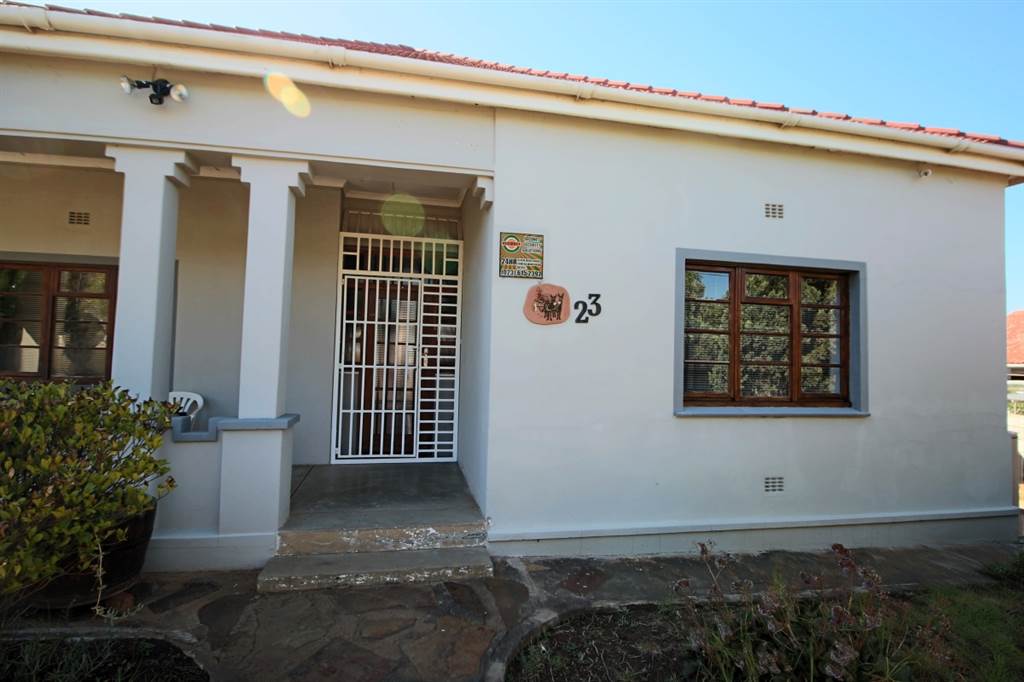3 Bed House in Ashton
POSITION POSITION POSITION
Exterior and Entrance
The property is graced by a well-maintained garden that leads to a welcoming entrance.
The front door opens into an entrance hall.
Interior
Open Plan Dining and Kitchen
The spacious dining room seamlessly integrates with the well-appointed kitchen.
The kitchen features a central island, a gas hob, and an under counter oven, ideal for both everyday cooking and entertaining.
There is also a separate scullery and pantry, enhancing functionality.
A back door from the kitchen leads to a washing line, making laundry chores more convenient.
Living Areas
From the dining room, double wooden doors open into a cozy family room.
Bedrooms and Bathrooms
The home includes three well-sized bedrooms.
The main bedroom features an en-suite bathroom, offering a private retreat. Also with a sliding door opening up onto a private stoep.
There is an additional full bathroom serving the other bedrooms.
A dedicated study or office provides a quiet space for work or study.
Additional Features
The property is accessible via two entrances, enhancing convenience.
A double garage and carport offer ample parking.
One of the garages is automated for ease of use.
Extra parking is available from the front entrance.
Comfort and Value
The home is equipped with an air conditioner for comfort during warmer months.
It is well-priced, presenting a great opportunity to secure a home in the sought-after area of Ashton. We are not mentioning the very large stand which lends itself to loads of potential.
Don''t miss out on this chance to make this beautifully presented house your new home.
Property details
- Listing number T4550141
- Property type House
- Listing date 7 Mar 2024
- Land size 3 903 m²
- Floor size 250 m²
- Rates and taxes R 2 900
Property features
- Bedrooms 3
- Bathrooms 2.5
- Lounges 2
- Garage parking 2
- Covered parking 3
- Pet friendly
- Study


