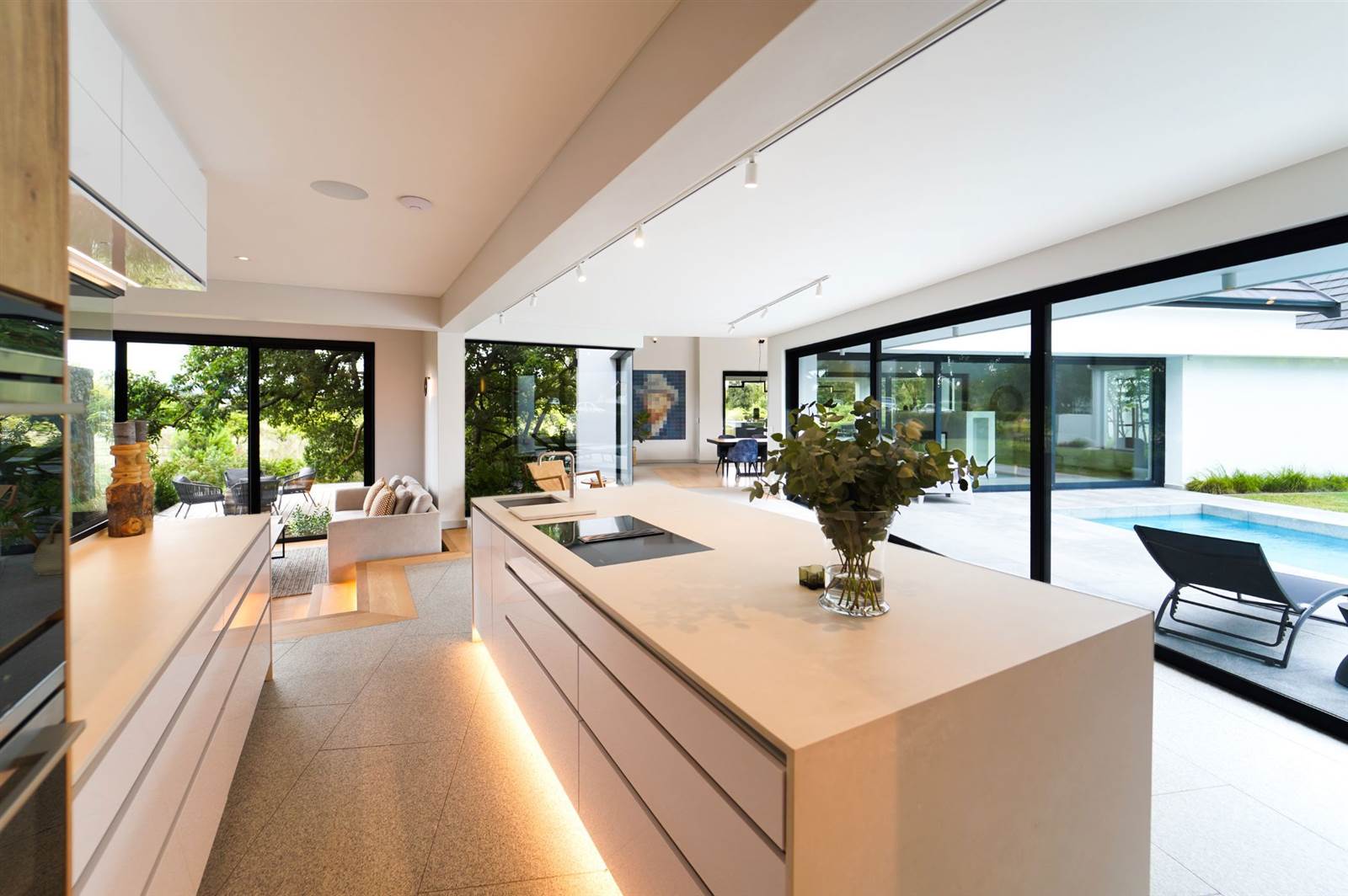


5 Bed House in Val de Vie
A Breath of Fresh air and an Elegant Lifestyle in Val de Vie Estate.
Exclusive Dual Mandate
Presenting a well-planned house with characteristics of something new and fresh in the esteemed Phase One of Val de Vie Estate. This exceptional home is uniquely positioned on the border of the Valencia farm, offering panoramic views of orange trees and the breathtaking sunsets of Simonsberg Mountain.
Providing a blend of luxury and functionality, this residence is equipped with motion lights, surround sound, and double-volume ceilings creating an immersive atmosphere.
The well-thought-out layout ensures optimal comfort and easy living. The open-plan kitchen includes a separate scullery, and it is centered around an island with a seating area making it a hub for culinary activities and socializing. Finishes include an integrated fridge, stove, and microwave. The sunken TV room and wine cellar, illuminated with LED lighting and see-through glass doors, add unique features to the home.
All the living areas open seamlessly, providing a connection to the outdoors and creating an ideal space for relaxation and entertainment either next to the swimming pool, the covered braai area, or onto the wooden deck adorned with a beautiful tree. The open-plan dining area and reading corner are separated by a gas fireplace, complemented by double-volume ceilings and elegant Oggie floors and tiles.
Step outside to discover a private oasis: a meticulously planned braai area with an island featuring a seating area and wash basin, as well as a relaxed seating area on a covered stoep with stunning views. The Indigenous garden is thoughtfully designed to integrate harmoniously with the surrounding farm.
Two bedrooms are conveniently located on the ground floor, while two additional bedrooms are situated on the first floor, offering flexibility and privacy.
A beautifully designed main bedroom with endless views, a walk-in dressing room, and a full bathroom designed around a private courtyard with lavender flowers.
Above the garage is a versatile space that can serve as an informal playroom, additional bedrooms, or an apartment or office/work area with a separate entrance.
Practical features include an irrigation system connected to a large underground water tank. The spacious double garage offers and extra parking for a golf cart, complete with a washing basin, warm water cylinder, and extra shelves for storage and built-in cupboards. An inverter system adds a layer of convenience to this already exquisite home.
Property details
- Listing number T4488029
- Property type House
- Erf size 1 553 m²
- Floor size 591 m²
- Rates and taxes R 6 066
- Levies R 5 060
Property features
- Bedrooms 5
- Bathrooms 4.5
- En-suite 4
- Lounges 3
- Garages 2
- Built In Cupboards
- Deck
- Gym
- Pool
- Scenic View
- Kitchen
- Garden
- Scullery
- Family Tv Room
- Fireplace
- Irrigation System
- Aircon