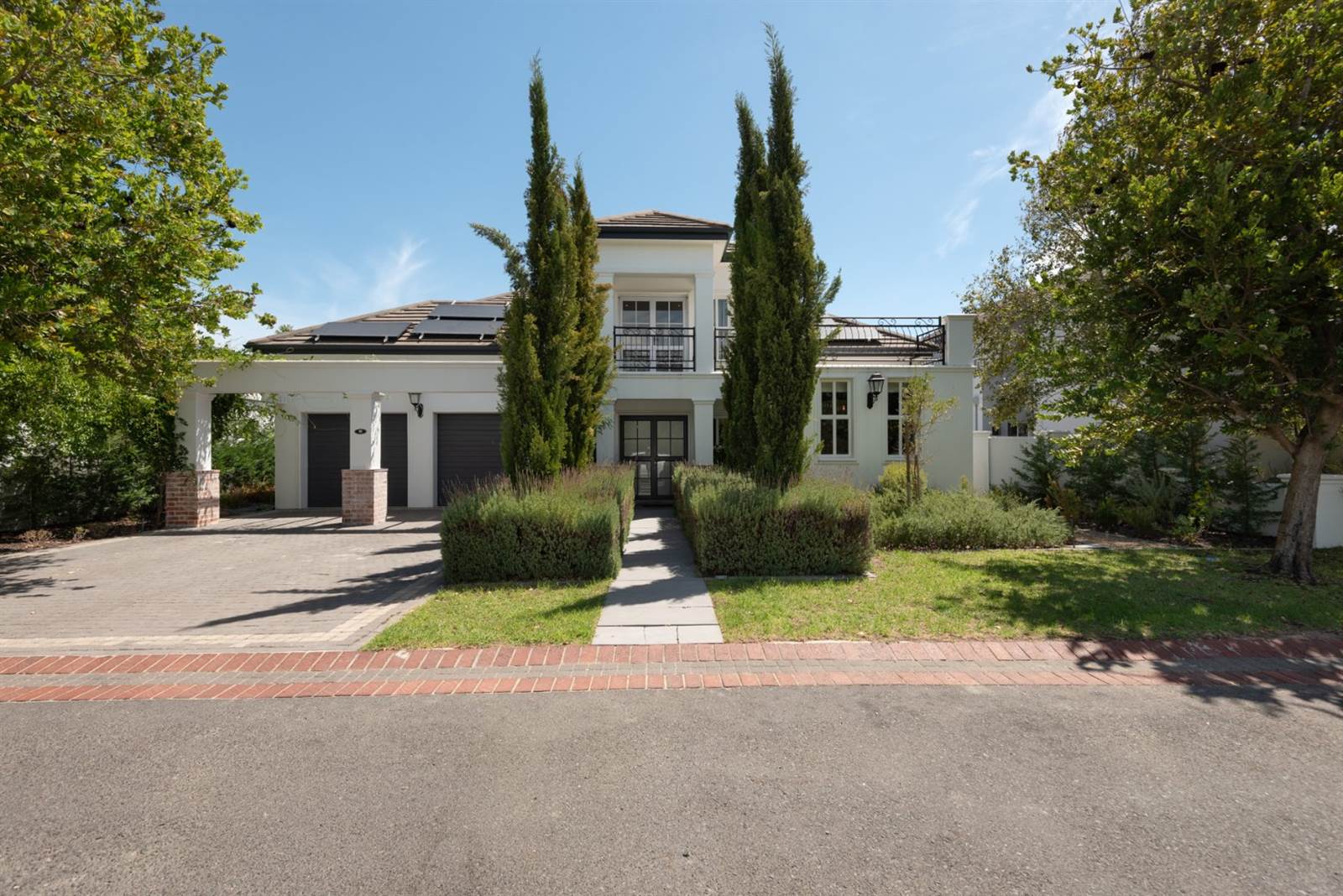4 Bed House in Val de Vie
Exclusive Sole Mandate. This charming four-bedroom family home is nestled in the established Phase 1 of Val de Vie Estate, where lush trees line the streets and the sound of children playing welcomes you home. The open-plan living areas open up to outside entertainment spaces, allowing for a lovely flow of natural light throughout the home. Additional skylights in the living spaces create a magical feeling while flooding the space with light. The lounge with fireplace is the ideal spot to cuddle during the winter, while the braai room with doors opening to the outside entertainment area will keep you braai''ing the whole summer. The functional kitchen has a large pantry cupboard and separate scullery/laundry space to ensure the entertainment area remains neat and tidy. The wood-burning fireplace located just off the kitchen heats your open-plan living area with an old-world charm.
The outside entertainment areas flow from the braai room with lovely seating in the lush garden, swimming pool, and lawn area for the kids to play. Three of the bedrooms are located downstairs, with two sharing bathrooms. The master bedroom is located on the first floor with uninterrupted mountain views from the balcony, private walk-in dressing area, and full en-suite bathroom. The double garage and solar system complete this pretty picture.
Property details
- Listing number T4533292
- Property type House
- Listing date 26 Feb 2024
- Land size 633 m²
- Floor size 360 m²
- Levies R 5 060
Property features
- Bedrooms 4
- Bathrooms 3
- En-suite 1
- Lounges 1
- Dining areas 1
- Garage parking 2
- Balcony
- Built in cupboards
- Patio
- Pool
- Walk in closet
- Kitchen
- Garden
- Scullery
- Pantry
- Fireplace
- Aircon


