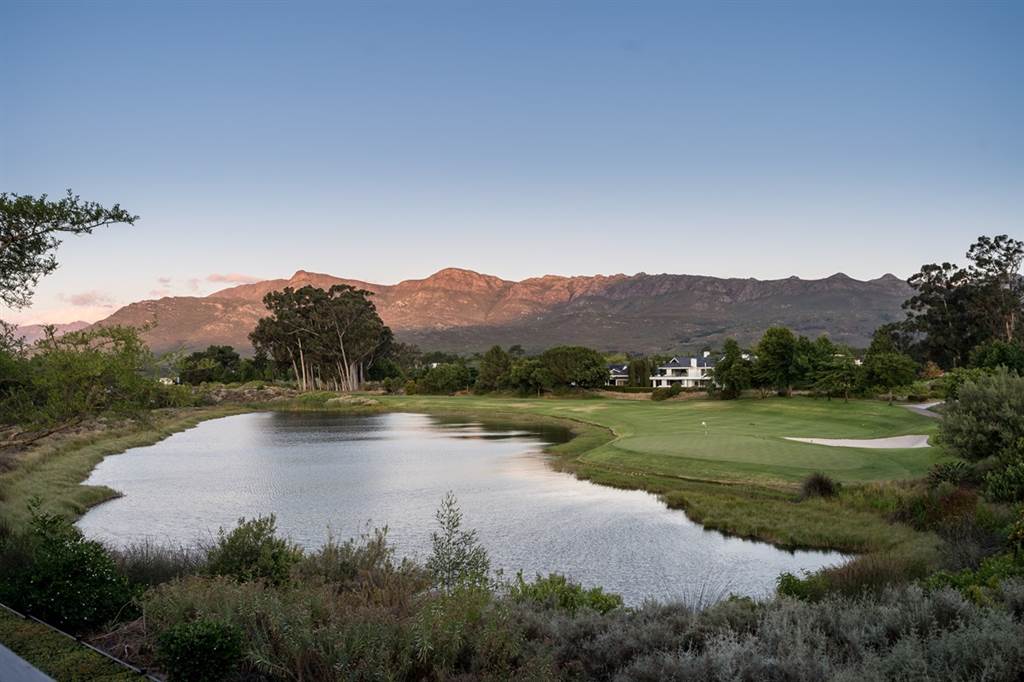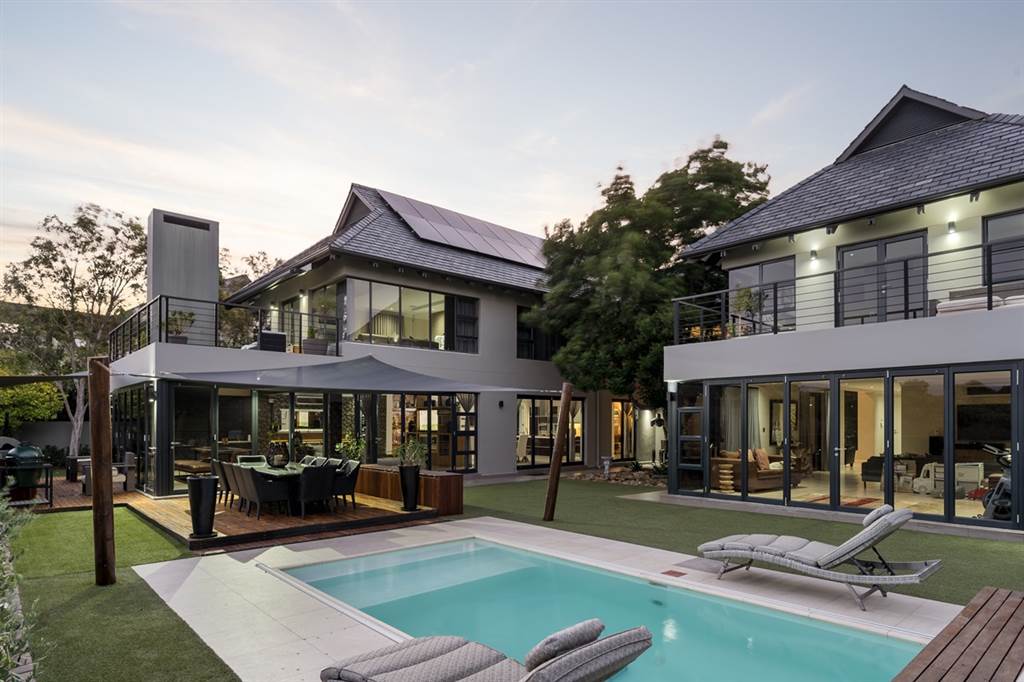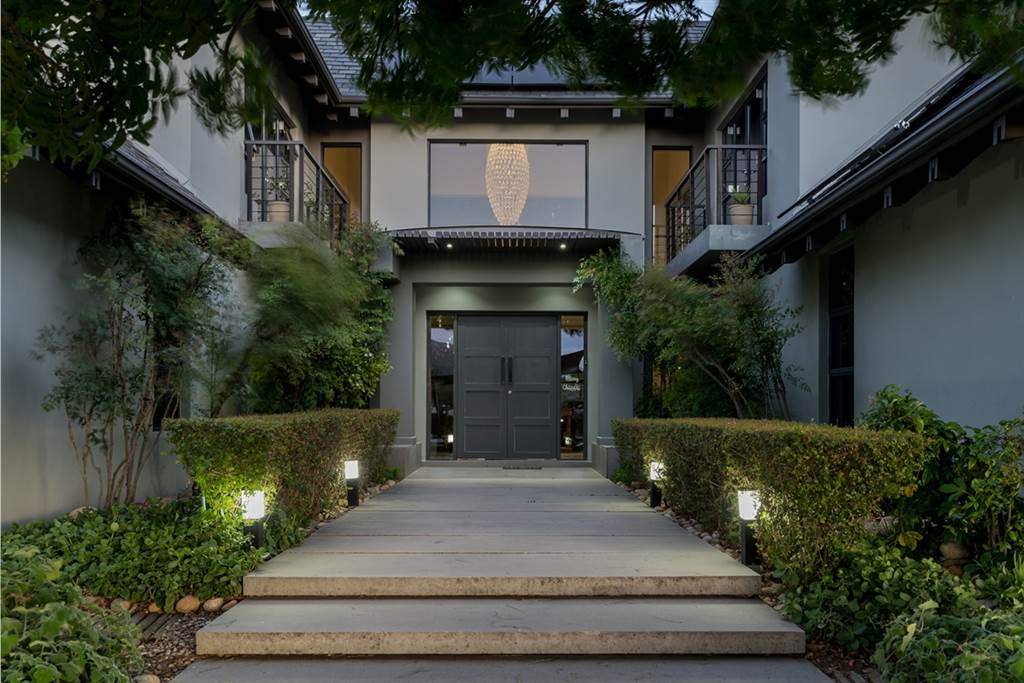


6 Bed House in Pearl Valley
Exclusive Sole Mandate
We are very privledged and proud to have this beautiful property to market.
Positioned on the edge of the Signature Par 3 13th hole of the award winning Jack Nicklaus Pearl Valley Golf Course, this 6 bedroomed family home offers so much.
The mature trees and landscaping lend to privacy from the road side and a deception of what lies beyond the walkway and entrance into the foyer of this home.
On entering there is a wide welcoming foyer with glass panels giving views through to a lush leafed large tree and to the lovely garden and pool area.
From this wide entrance space there are two distinct wings on either side of the house.
To the right there is the modern open plan kitchen, dining area, lounging area and an enclosed braai room with a feature wine cellar and bar area - perfect spaces for entertaining and family living. In addition there is a utility room, bedroom ( with en-suite bathroom ) and a guest cloakroom.
The other ground floor wing houses a perfect and spacious family living room, lending to a separate space for entertaining, as well as another bedroom ( with en-suite bathroom ).
The comfortable wide wooden staircase leads to the first floor where 4 bedrooms ( all with ensuite bathrooms ) are found including the very spacious and luxurious main.
The main bedroom is magnificent - the volumes in the bathroom, dressing areas and the bedroom itself are sumptous. Added features include automated curtains, a sauna and ice bath on a private balcony and much more, including beautiful views down the length of the 13th hole with its large lake.
A home with many added features that one would expect of a property of this caliber - including a solar and invertor system that powers the whole property and a lovely courtyard with a childrens dream play area.
An additional 6 000 liters of water is reserved in two water tanks in the courtyard which can be used as an extra supply for irrigation or emergency top ups.
Property details
- Listing number T3622882
- Property type House
- Listing date 21 Dec 2023
- Land size 1 328 m²
- Floor size 768 m²
- Levies R 3 700
Property features
- Bedrooms 6
- Bathrooms 6.5
- En-suite 5
- Lounges 2
- Dining areas 2
- Storeys 2
- Pet friendly
- Balcony
- Built in cupboards
- Fenced
- Golf course
- Patio
- Pool
- Satellite
- Scenic view
- Storage
- Walk in closet
- Entrance hall
- Kitchen
- Garden
- Scullery
- Pantry
- Family TV room
- Paving
- Fireplace
- Guest toilet
- Built In braai
- Aircon