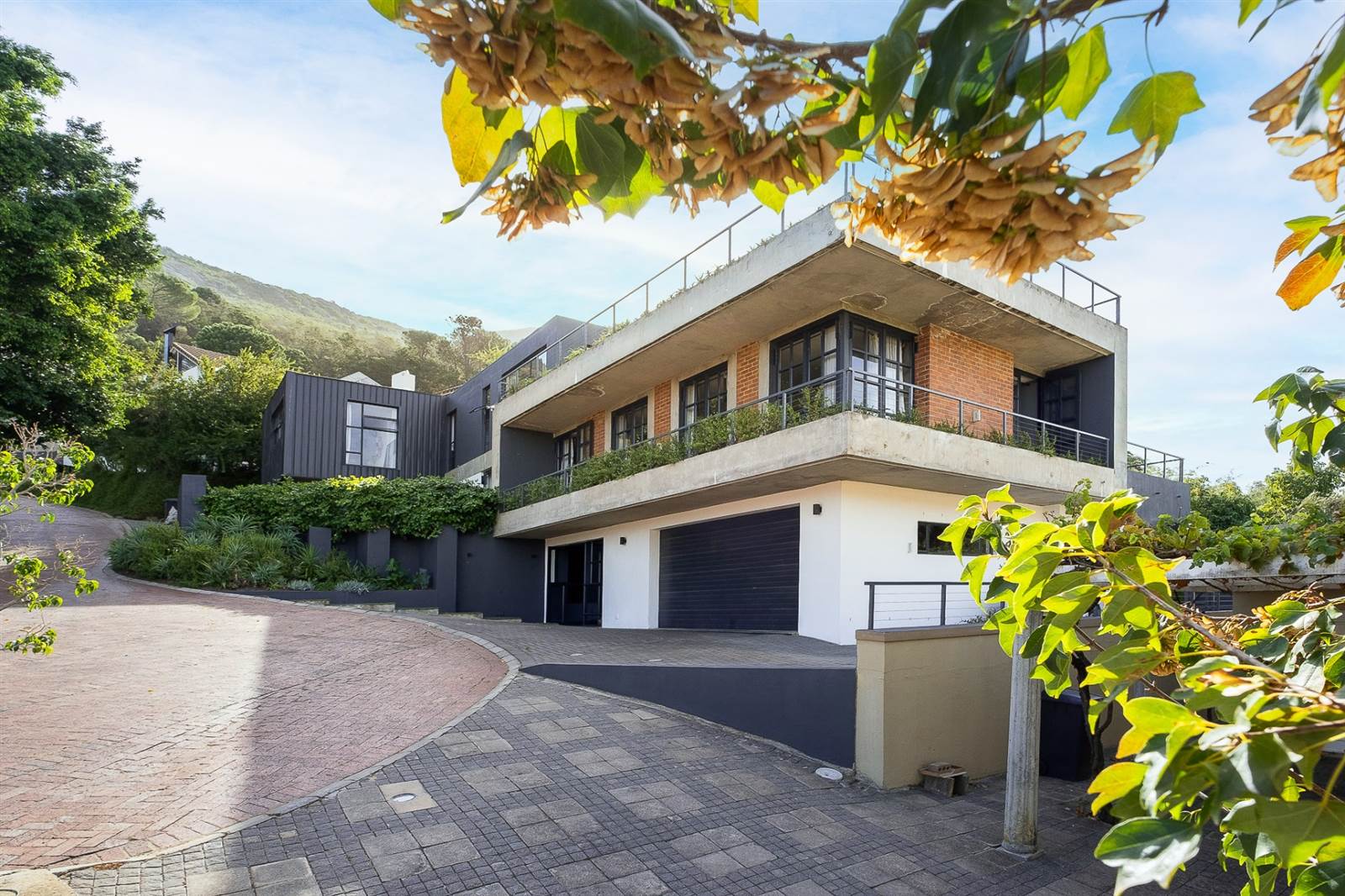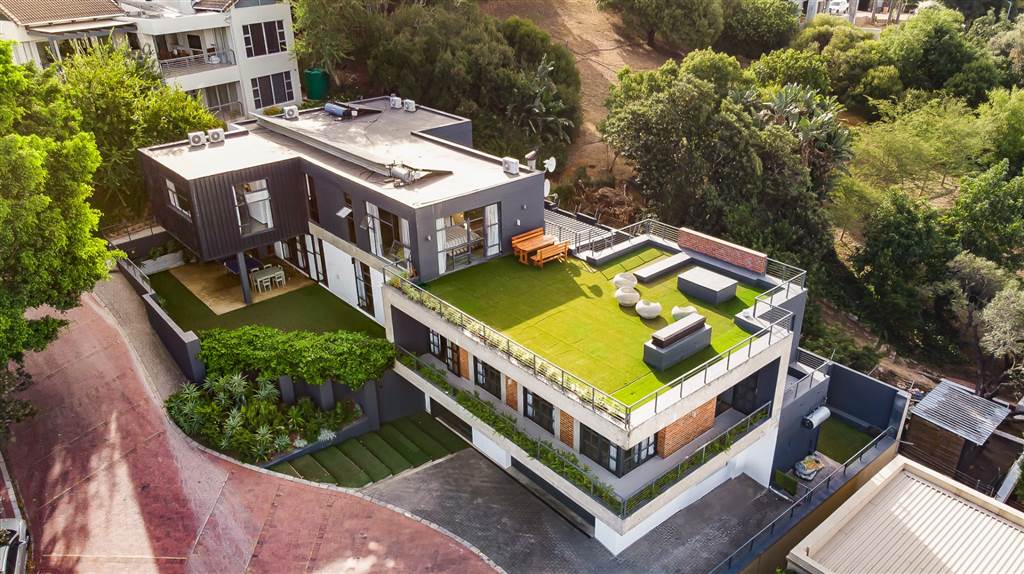


6 Bed House in Paarl
Chas Everitt is proud to present this lavish, 584 m2 property, which speaks for itself...
Three levels of avant-garde design blend efficiency with opulence to create a unique, modern-aesthetic space to live in. Natural light and raw elements are captured in such an effortless manner, that one can experience as much of the essence of the breathtaking mountain views outside, inside these spacious interiors as well.
Industrial design principles were used when 6 bedrooms, 5 modern bathrooms, a remarkable outdoor entertainment area, a private swimming pool with a covered patio and 2 built-in braai areas were creatively interpreted into a remarkable, contemporary living space. Expansive windows, prominent concrete use and an extended open balcony from the main bedroom are but a few of the exceptional features which make this home appealing to anyone with an eye for art and an imaginative love of architecture. To complete your satisfaction, this secured property also offers solar panels with a backup inverter system and batteries.
The impeccable choice of lighting adds to the intended design to ultimately utilize space functional throughout this house. A more favourable position in Paarl would be hard to come by as this edgy property is situated with its back towards Paarl Mountain, overlooking the scenic Du Toits Kloof Mountain Ranges - promising spectacular sunrises and sunsets, naturally complementing any entertainment event. Besides popular Wine Farms, and Paarl Nature Reserve, Paarl''s prestigious schools are literally at your doorstep, Paarl Girls High being your front view and Paarl Boys High just a stone''s throw away.
Main Road, boasting new restaurants and trendy coffee shops, nearly daily, is 2 blocks away with convenience stores and pharmacies, being neighbours to them all. Spoiling yourself to experience this outstanding property is not negotiable...Contact me to arrange your private viewing.
Property details
- Listing number T4575260
- Property type House
- Listing date 27 Mar 2024
- Land size 665 m²
- Floor size 584 m²
- Rates and taxes R 3 588
- Levies R 1 800
Property features
- Bedrooms 6
- Bathrooms 5
- Lounges 1
- Dining areas 1
- Garage parking 2
- Storeys 3
- Pet friendly
- Built in cupboards
- Deck
- Pool
- Study
- Entrance hall
- Kitchen
- Garden
- Built In braai