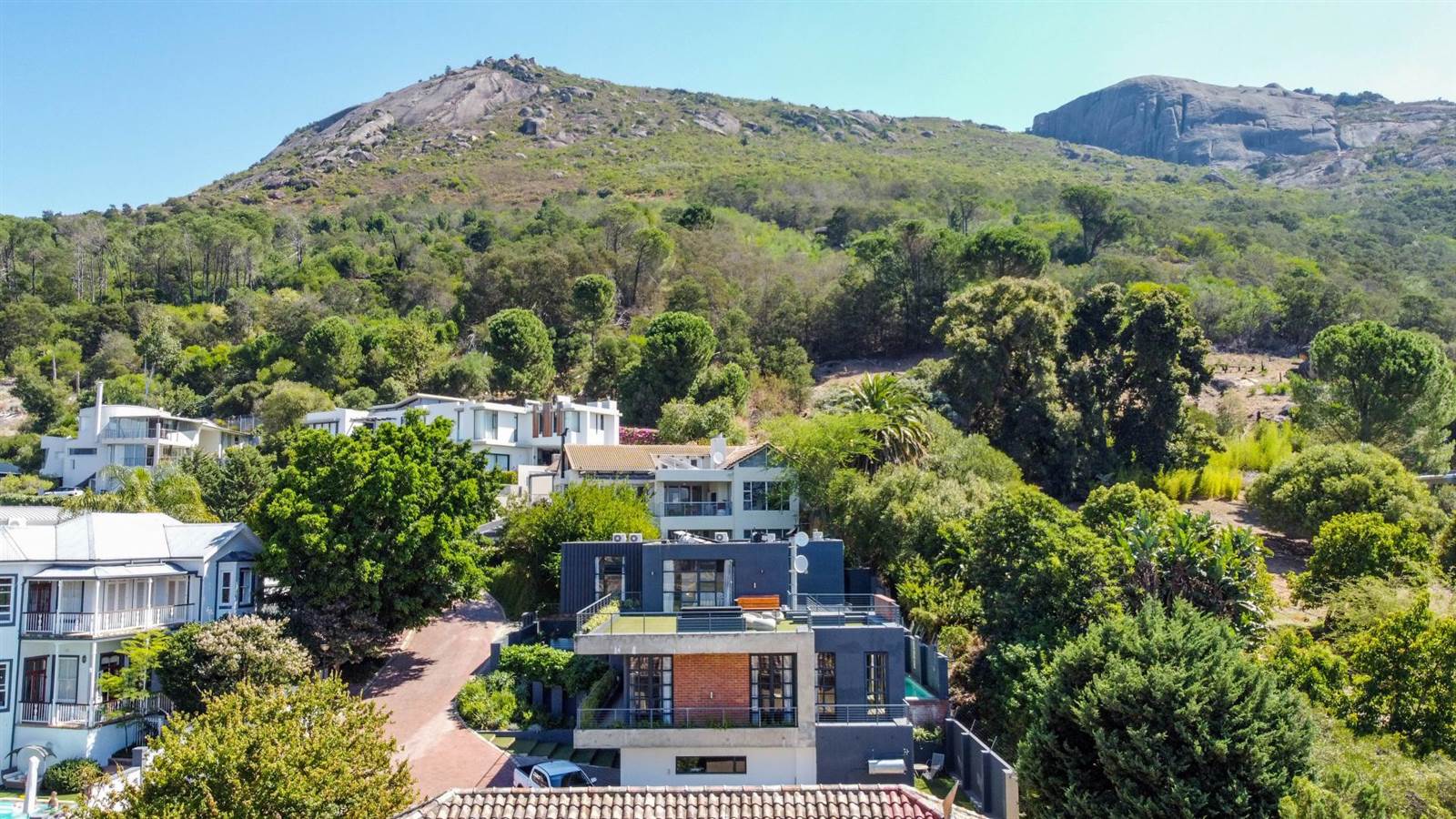


6 Bed House in Paarl Central West
Six Bedroom home with stunning views in L''Ideal Estate
Welcome to L''Ideal Estate, where modern design meets breath-taking views. This remarkable property, presented by Rawson, offers a fresh interpretation of contemporary living.
Step into a world where modern aesthetics blend seamlessly with raw elements, creating edgy and inviting spaces. Concrete features prominently, infusing the home with a light and airy atmosphere. Industrial design principles ensure spacious interiors flooded with natural light, courtesy of expansive windows.
This home is a testament to the adaptability and creativity of contemporary design, offering a living environment that is both distinctive and appealing.
Indulge in the luxury of two open-plan lounge areas, a dining room, a library, a private gym complete with lockers, and a secluded study. The modern kitchen, equipped with top-of-the-line appliances, boasts a separate scullery and laundry area.
With six lavish bedrooms and five modern bathrooms, convenience and luxury are at your fingertips. Outdoor entertainment awaits with a private swimming pool, a covered patio featuring a built-in braai, and an open balcony extending from the main bedroom.
Equipped with solar panels, an inverter, and a battery backup system, this home is as efficient as it is luxurious. A double garage and additional guest parking ensure convenience for all.
Situated within the sought-after and secure L''Ideal Estate, this property offers proximity to prestigious Girls'' and Boys'' High Schools, with direct access to Girls Highs school grounds. The panoramic views of Paarl Mountain serve as the perfect backdrop to your new lifestyle.
Don''t miss the opportunity to make this exceptional home yours. Contact me today for a private viewing and experience the epitome of modern living.
Property details
- Listing number T4570382
- Property type House
- Listing date 22 Mar 2024
- Land size 665 m²
- Floor size 584 m²
- Rates and taxes R 3 588
- Levies R 1 800
Property features
- Bedrooms 6
- Bathrooms 5
- En-suite 1
- Lounges 1
- Dining areas 1
- Garage parking 2
- Open parking 2
- Storeys 3
- Flatlets
- Pet friendly
- Balcony
- Built in cupboards
- Fenced
- Gym
- Laundry
- Patio
- Pool
- Scenic view
- Security post
- Storage
- Study
- Walk in closet
- Entrance hall
- Kitchen
- Garden
- Scullery
- Intercom
- Electric fencing
- Family TV room
- Paving
- Fireplace
- Built In braai
- Aircon