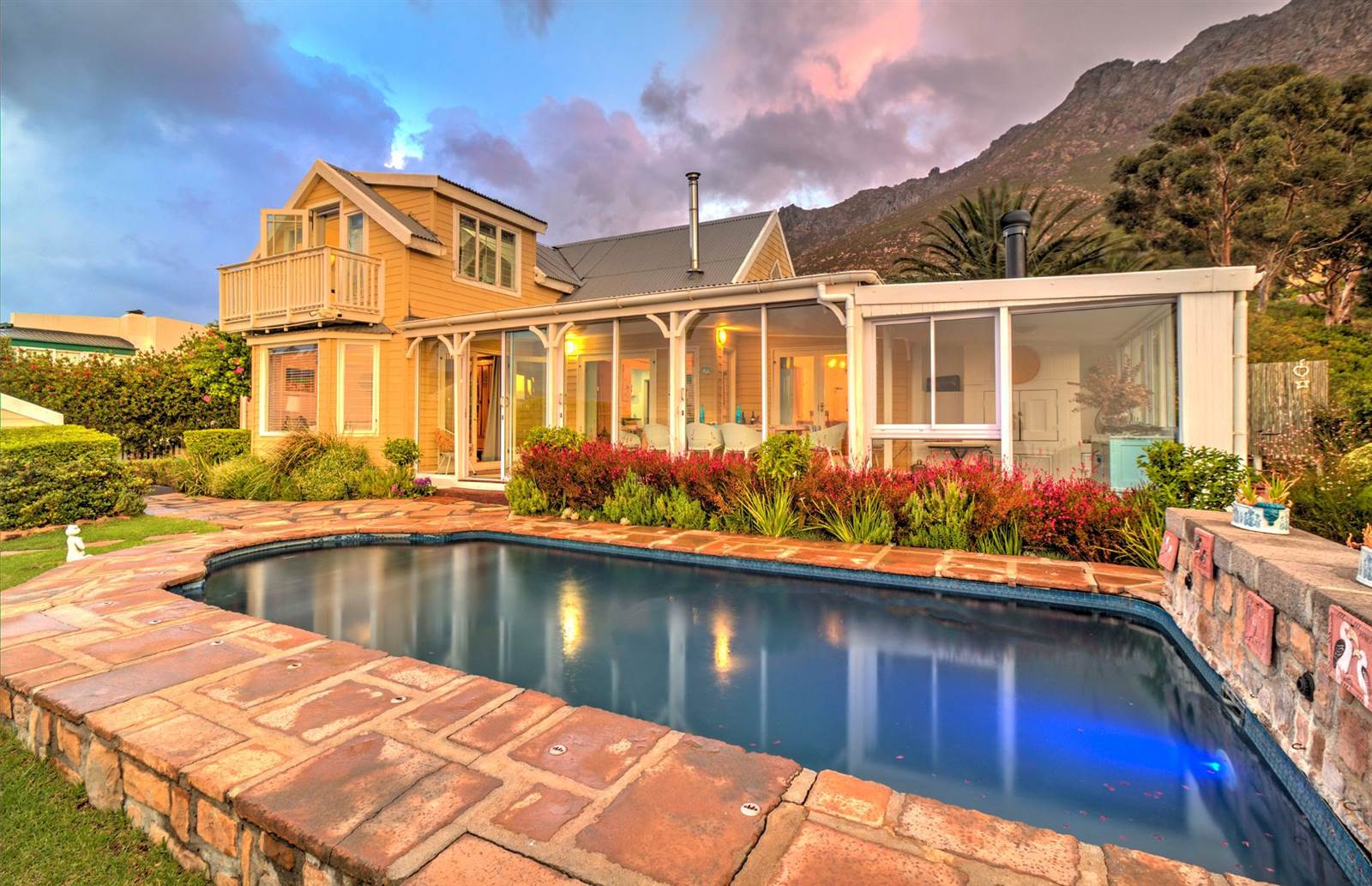4 Bed House in Mountainside
Bright and sunny home brimming with character and a warm, inviting feel. On entering the lovely property, the tranquil ambiance envelops you, offering a sense of returning to your private sanctuary. To your right, a serene pool beckons, with picturesque views of the bay and the majestic mountains of the Helderberg basin. To your left awaits this beautiful home framed by the towering mountain as its backdrop.
Stepping onto the large split-level patio one already feels at home. It is a generous space to relax, dine and entertain, featuring a built-in braai area on the lower level. The floor to ceiling sliding doors and windows takes full advantage of the stunning views and makes this a versatile space perfect for year-round enjoyment.
The formal lounge captivates with its double volume ceiling, cozy combustion fireplace, air conditioning unit and beautiful wooden flooring. The dining room opens to the patio and braai area making it a centralised space, easily accessible when cooking in the kitchen or at the built-in braai area.
The kitchen is a functional space with a breakfast bar, double door fridge space, prep bowl, and coffee station. The large scullery and laundry are out of sight, offering additional counter and cupboard space, a double sink and dedicated space for three additional appliances.
The additional and separate lounge is an ideal space to relax, watch television, or read a book with a glass of wine in hand. The bay window lets in ample natural light and this room also has access to the patio via a separate double door. It is a comfortable room with air conditioning. This room used to be the main bedroom and can easily be converted into a fourth bedroom or a guest suite due to its built-in cupboards and en-suite bathroom.
There are two well-appointed additional bedrooms downstairs with built-in cupboards, wooden blinds, one being airconditioned and the other boasting a built-in dresser. Both share a full bathroom.
Upstairs offers another living room, ideal for a pyjama lounge due to the adjacent bedroom that takes full advantage of the stunning views on offer. The bathroom on this level boasts a corner jacuzzi bath, a separate shower and basin.
With a minor alteration this entire area can easily be converted into an income generating, short term rental unit.
The double automated garage is positioned to one side of the property and there is a double tandem, off street parking bay on the other.
This home has lots of character than can only be appreciated via a viewing.
Come and experience this homes unique blend of character and charm for yourself by contacting me to arrange your exclusive viewing appointment.
Property details
- Listing number T4592011
- Property type House
- Erf size 496 m²
Property features
- Bedrooms 4
- Bathrooms 3.5
- En-suite 1
- Lounges 4
- Garages 2
- Pet Friendly
- Access Gate
- Alarm
- Balcony
- Built In Cupboards
- Fenced
- Laundry
- Patio
- Pool
- Scenic View
- Sea View
- Storage
- Kitchen
- Garden
- Scullery
- Irrigation System
- Aircon


