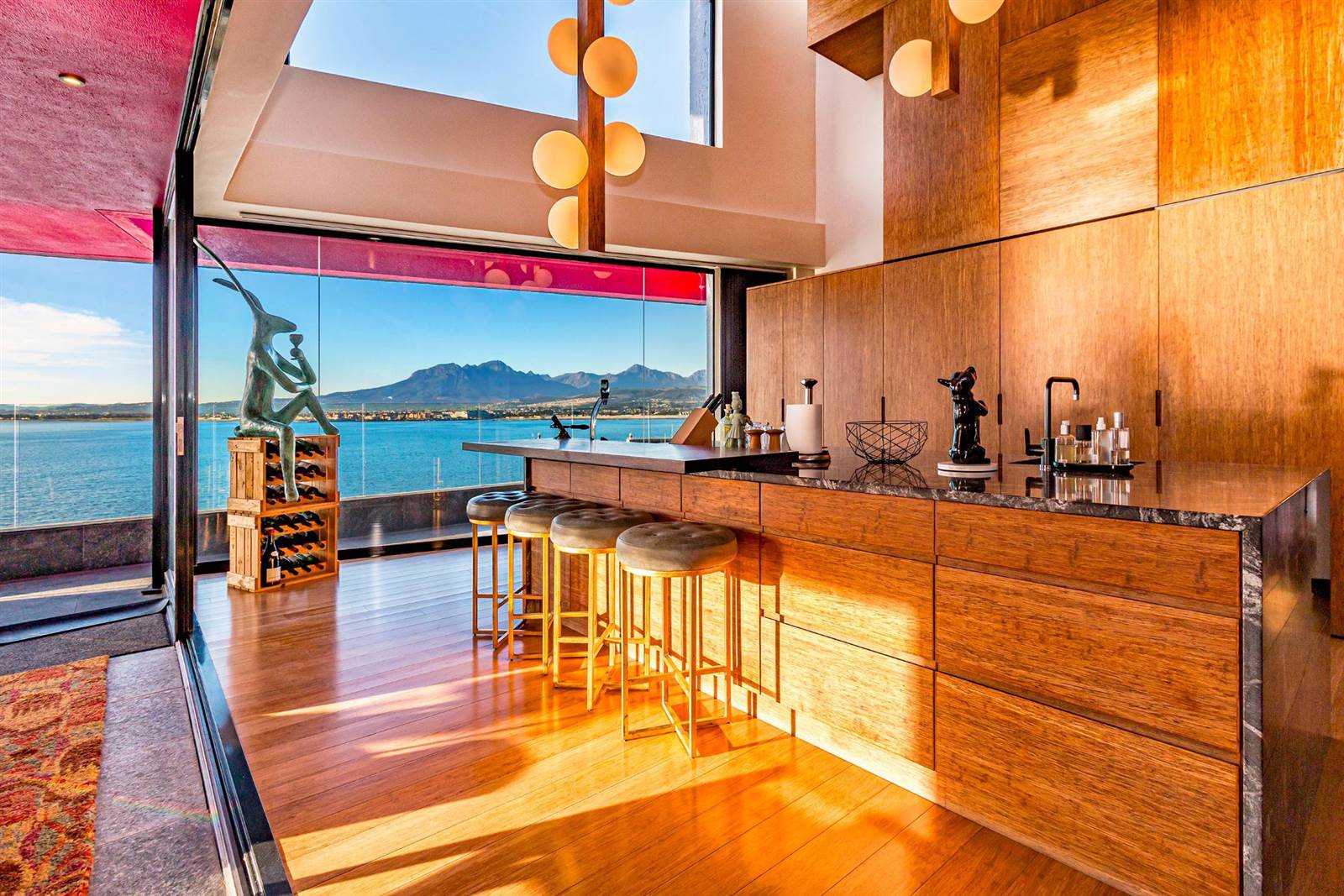


5 Bed House in Gordons Bay Central
Modern Masterpiece inviting Luxurious Living. Exclusively Marketed by Pam Golding Properties.
There are few properties in this league - and it''s essential to view it, to fully understand why. This home has an elevated position - next to the water''s edge. There are 5 levels in total - designed with attention to detail to curate a family home that ensures its owners a considered, luxurious and unparalleled lifestyle.
The entrance level (level 2) showcases a state-of-the-art kitchen with bespoke cabinetry, a double volume space with floor to ceiling windows, jaw-dropping views, and an annexed scullery. There is an enclosed patio with braai that opens to a long and wide balcony with heated pool. Grand-scale living and dining room (12 seater included) with wood-burning fireplace and stacking doors which brings the view inside as an extension of the beautiful interior. Here you will also find a guest powder room and a storeroom.
Up one level (level 1) is the primary main en suite. This bedroom is of presidential proportions - the best views over the bay with the Helderberg mountains setting the backdrop for this never-ending postcard-picture. There is a spacious, full en suite with underfloor heating and a celebrity-style dressing room.
One level below (level 3) is the bedroom and living wing. Three large en suite bedrooms, each with their own style and personality. Each en suite has heated flooring, spectacular views and air conditioning. Here you will also find the 2nd living & entertaining room - with closed combustion fireplace, underfloor heating, a billiard table (included) and a study nook. The room is grand and flows out to a beautiful private lawned space with inspiring bay views. A concealed entrance will take you to the showstopper wine cellar and tasting room. This is a temperature-controlled area and the cellar itself has been created from stone-masoned rock. On this level is also guest powder-room, a large and well equipped laundry with ample storage space as well as a drying room.
Down another level (level 4) is the 5th bedroom en suite. Again - a completely unique style and space with a study nook, a kitchenette and bay views, and both the room and the bathroom are heated. Outside is an outdoor shower area with separate toilet as well as a covered outdoor gym patio. All equipment included.
The bottom level (level 5) features a covered deck seating area which wraps around to the open air pool, braai area and garden with fire pit. This is a lush, private garden with bay views. From this level you can also access the service areas under the house for geysers, air cons and the generator and another storeroom. The beach can be accessed from this ground level. Angus Taylor original sculpture in lower garden - comes with the house.
Alternative power includes solar as well as a back-up 60kva generator with silencer. Smart-integrated security with electric fencing and CCTV cameras. 4x 5000l Water tanks. Total size under roof and according to plan: 986 sqm
Property details
- Listing number T4362292
- Property type House
- Listing date 5 Oct 2023
- Land size 1 623 m²
- Rates and taxes R 9 096
Property features
- Bedrooms 5
- Bathrooms 8
- En-suite 5
- Lounges 1
- Garage parking 2
- Pet friendly
- Access gate
- Alarm
- Balcony
- Built in cupboards
- Deck
- Fenced
- Laundry
- Patio
- Pool
- Scenic view
- Sea view
- Storage
- Entrance hall
- Kitchen
- Garden
- Scullery
- Electric fencing
- Fireplace
- Guest toilet
- Aircon