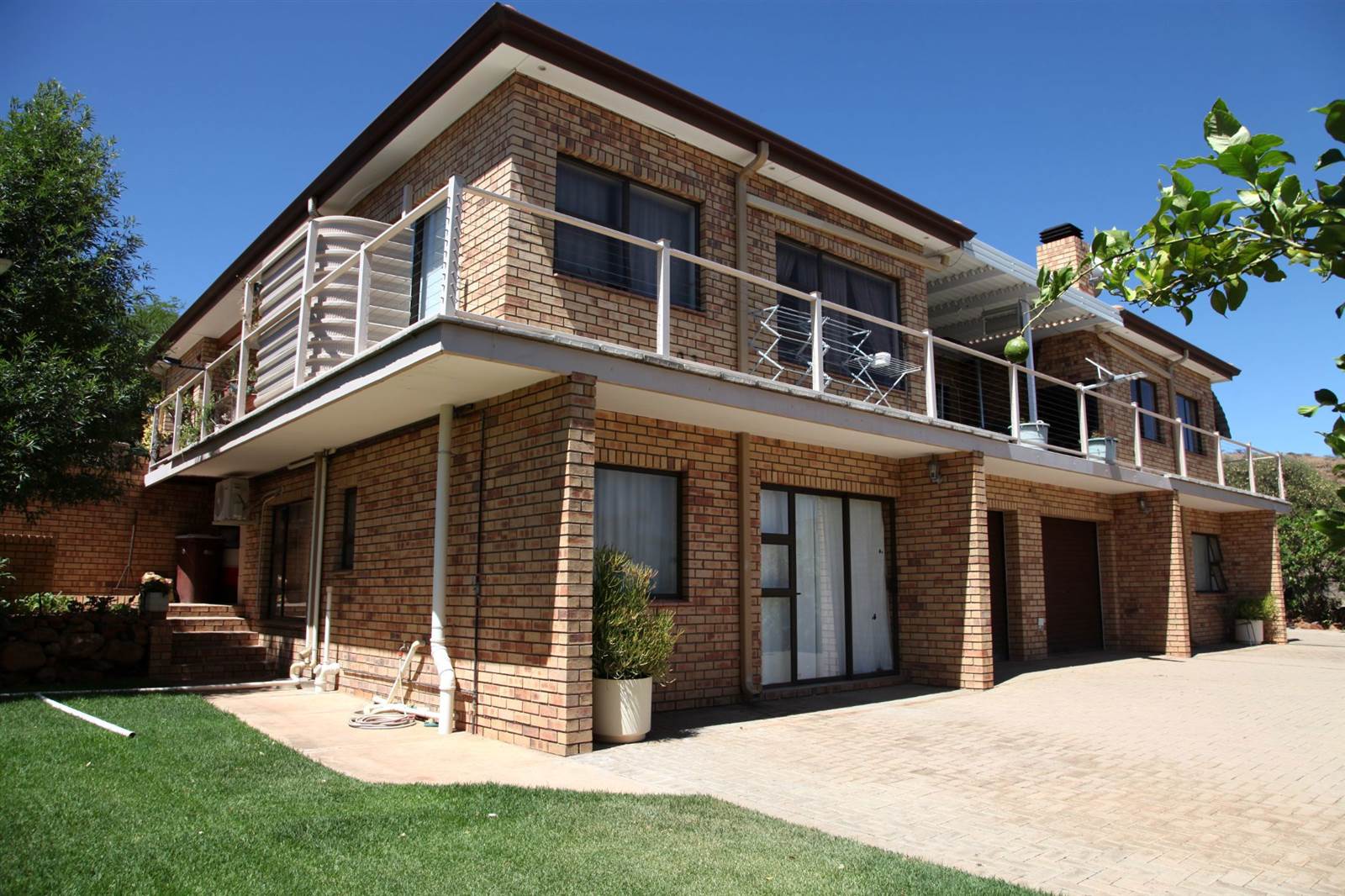


4 Bed House in Vanderkloof
Large split-level house with dam view for sale in Vanderkloof. This property is for the discerning buyer who wants to invest in Vanderkloof and set down their roots in this tranquil town next to the second largest dam in South Africa. This property is located in the elevated Uitsig neighbourhood and has a view of the dam across the rooftops of the lower lying houses. The north facing split-level house is in excellent condition with the main part of the house on the top level. A shady garden welcomes occupants to the front entrance which opens into an entrance hall. From here the home is centred around a large open plan living area which is airy and bright and opens through sliding doors onto a covered stoep with built in braai and dam views. A section of the living area has a glass-fronted fireplace to add warmth and atmosphere during the winters cold spells. The north facing main bedroom has a spacious ensuite bathroom (shower, large oval bath, his/hers basins, and toilet), an outdoor shower accessed from the bathroom, walk-in cupboard/dressing area, and opens through sliding doors onto the main stoep. The second bedroom is on the south side of the house and has access to its own stoep through sliding doors and a full bathroom close by. There is also a separate guest toilet with basin. A large office/studio enjoys dam views though large windows and the compact open plan kitchen opens onto its own stoep. There is also a small laundry and a single garage on the top floor. Downstairs are two self-contained flatlets each with their own entrance and comprising a small living area with kitchenette, bedroom, and full bathroom with separate toilet. A double garage and large storeroom with built in racks completes the lower level. The garden is watered via a computerised irrigation system. There is the option to buy a large 300 square metre store located on it''s own erf adjoining the front of the property. It is perfect for someone who is relocating from a farm or small holding and cant quite bring themselves to let go of those pieces of machinery that have served them well over the years. The building has an office and toilet and the open interior parking/storage area is accessed through three large roll up doors which can accommodate tall items. The wide driveway is paved to the street and there are some shade trees on one side of the property. Attached to back of the store is a 50 square metre roofed area that needs to be enclosed to create a flatlet (building plans are already approved for this). Electricity to the store comes from the house but it has it''s own water meter. Asking price R2 140 000.00.
Property details
- Listing number T4444976
- Property type House
- Listing date 6 Dec 2023
- Land size 893 m²
Property features
- Bedrooms 4
- Bathrooms 4
- En-suite 1
- Lounges 4
- Garage parking 3
- Flatlets
- Balcony
- Built in cupboards
- Study
- Walk in closet
- Entrance hall
- Kitchen
- Garden
- Scullery
- Fireplace
- Built In braai
- Irrigation system