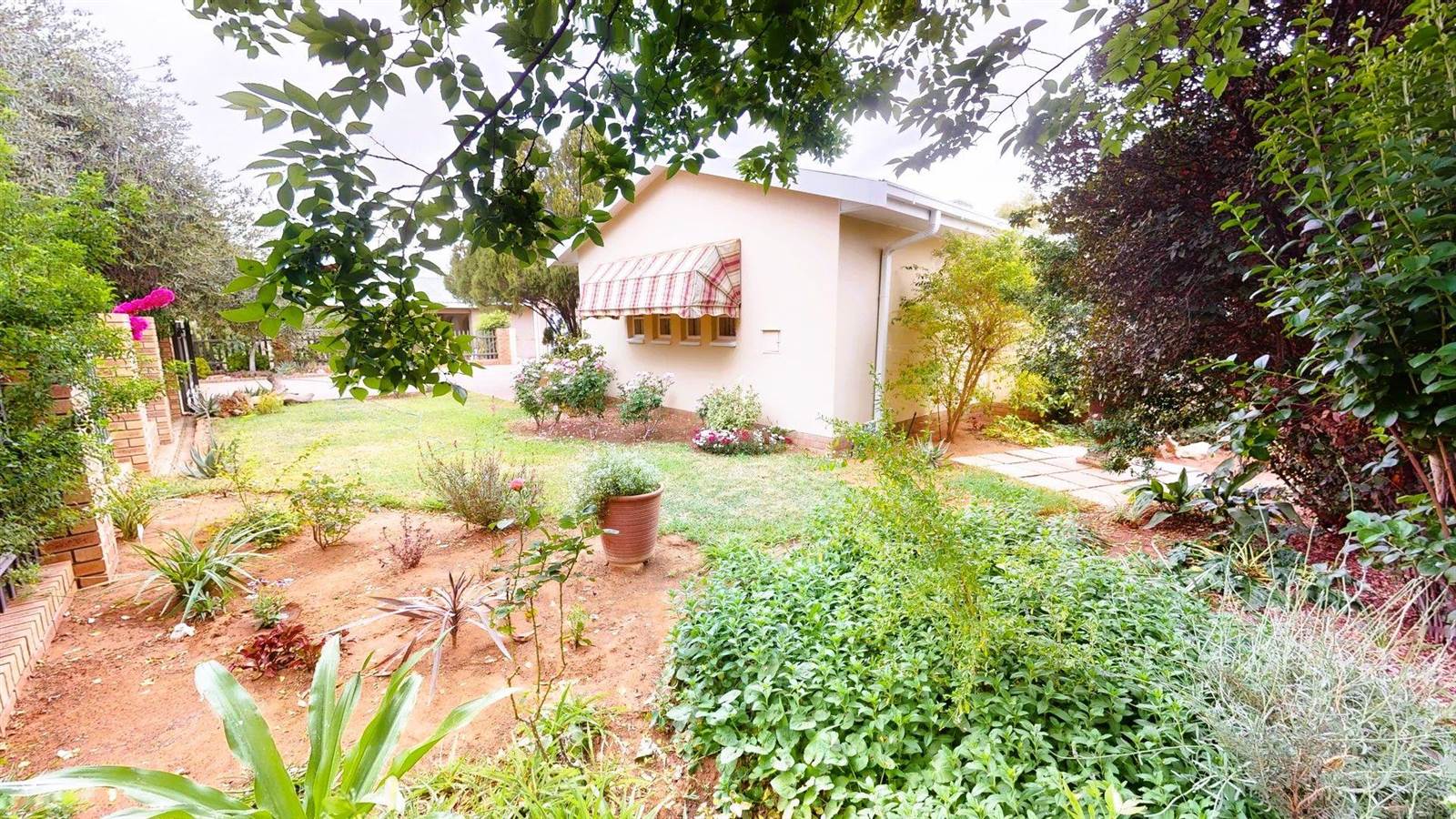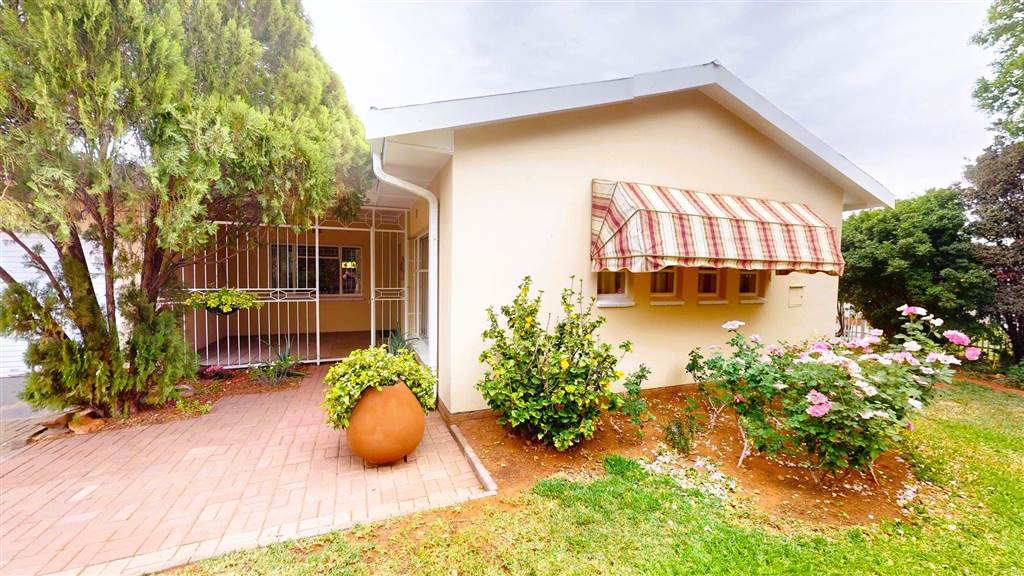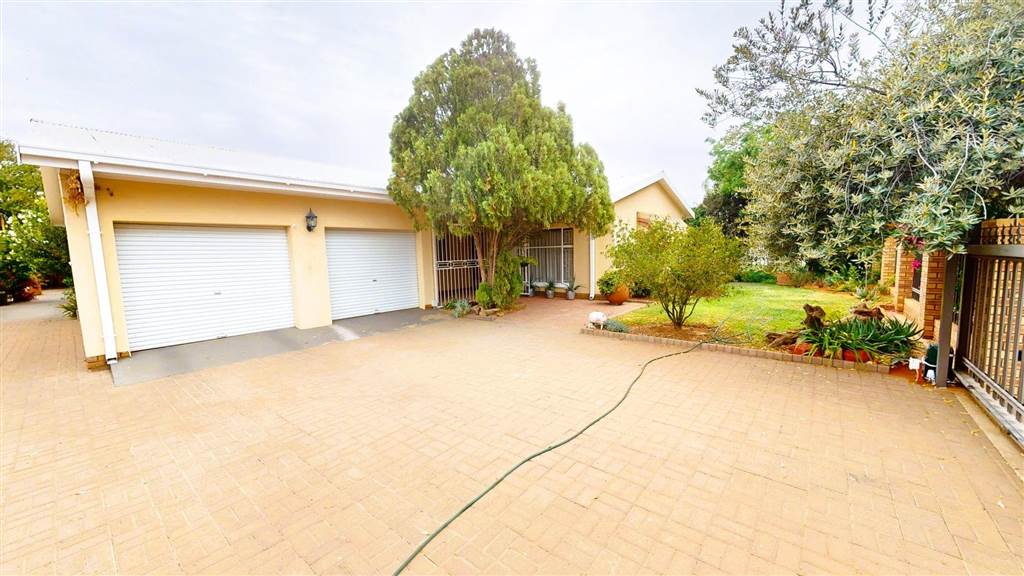


4 Bed House in Oosterville
THOUGHFULLY CRAFTED TO OFFER A LIVING EXPERIENCE PAR EXCELLENCE
THOUGHFULLY CRAFTED TO OFFER A LIVING EXPERIENCE PAR EXCELLENCE
An exceptional, unique & outstanding home oozing with character
A generously proportioned home with a magnificent open floor plan, clean lines and a focus on functionality.
The formal lounge and dining rooms are quietly positioned with doors leading to the rest of this spacious house. A cosy tv/family room is the heart of the home this is open plan and leads to the eat-in kitchen with bespoke kitchen. This gourmet kitchen is a culinary enthusiast''s dream, filled with an abundance of natural light and equipped with state-of-the-art appliances, which creates the perfect setting for creating great dishes.
You''ll find a casual yet classy study, providing a tranquil space for work or reflection. Nearby, a guest bathroom adds convenience and functionality.
A luxurious en-suite master bedroom featuring an enormous lot of built in cupboard
Every nook and corner of this prime location home has been thoughtfully crafted to offer a living experience par excellence.
This home offers all the accommodation and multiple living areas that one discerning family would want.
The affluent buyer looking for more than simply a house will find it in this residence.
Experience the new sensational technology, of the 3D walk-through video. You can view the property in the finest detail, as if you were walking through the property in person.
And guess whatbuy or sell your home successfully before the end of August 2025, and you could be eligible to enter a draw to win a stunning unit in one of Cape Town''s most sought-after neighborhoods
Property details
- Listing number T4887772
- Property type House
- Listing date 2 Dec 2024
- Land size 1 128 m²
- Floor size 331 m²
- Rates and taxes R 2 194
Property features
- Bedrooms 4
- Bathrooms 3
- En-suite 1
- Lounges 1
- Dining areas 1
- Garage parking 2
- Open parking 6
- Covered parking 4
- Storeys 1
- Pet friendly
- Built in cupboards
- Fenced
- Patio
- Study
- Entrance hall
- Kitchen
- Garden
- Scullery
- Electric fencing
- Family TV room
- Paving
- Guest toilet
- Aircon