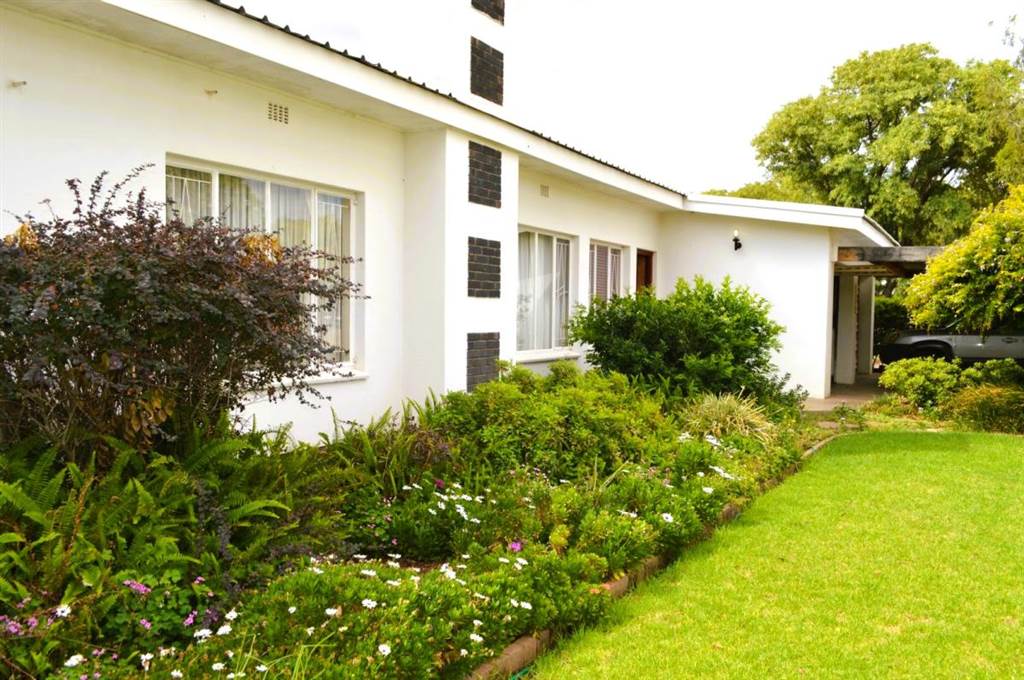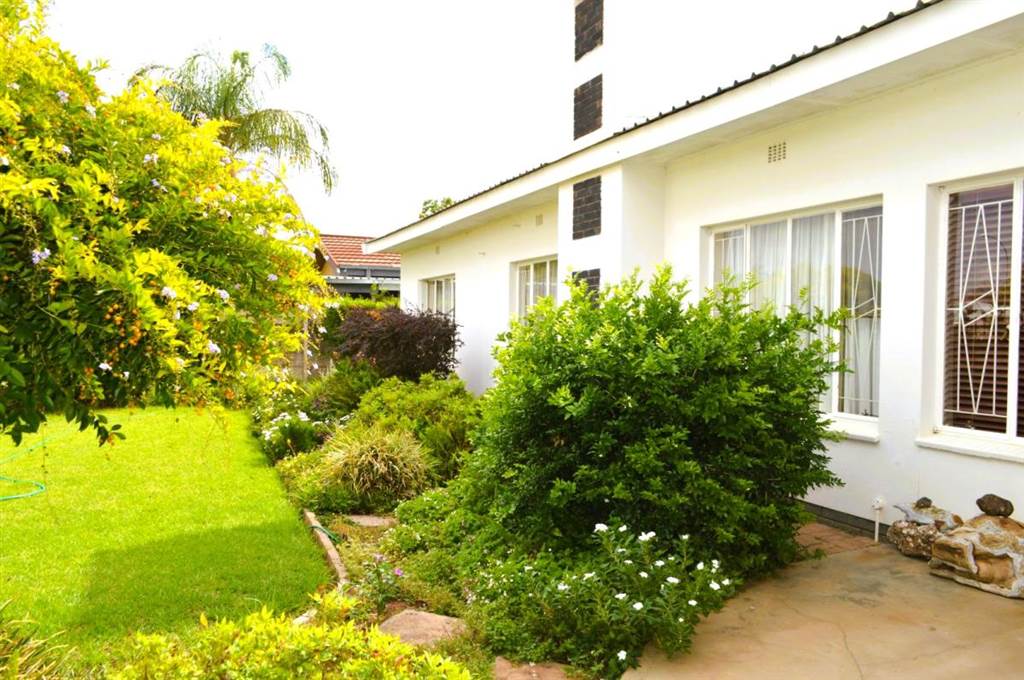


4 Bed House in Oosterville
THIS SPECTACULAR VIEW AND SOLID HOME WILL TAKE YOUR BREATH AWAY
EXCLUSIVE SOLE MANDATE: THIS SPECTACULAR VIEW AND SOLID HOME WILL TAKE YOUR BREATH AWAY
Nestled secretively in a lush garden with forests like character, abundant water and ancient trees. The property has been lovingly maintained.
The homestead is a traditional yet contemporary family home, spacious and luxurious, with large entertainment areas, inside and outside.
A large entrance hall leads to a dining and lounge area and a private family room.
The farmhouse kitchen has plenty oakwood cupboard and the scullery/ laundry is separate.
There are 4 bedrooms of which 2 are en-suite and the other 2 share a bathroom. One of the bedroom suites can easily be used for guesthouse purposes or for a flatlet for extra income.
There are two garages and a workshop. As well as a double carport.
The master bedroom is a tranquil retreat with large en suite bathroom.
Experience the new sensational technology, of the 3D walk-through video. You can view the property in the finest detail, as if you were walking through the property in person.
And guess whatbuy or sell your home successfully before the end of August 2025, and you could be eligible to enter a draw to win a stunning unit in one of Cape Town''s most sought-after neighborhoods
Property details
- Listing number T4610215
- Property type House
- Listing date 24 Apr 2024
- Land size 1 110 m²
- Floor size 616 m²
- Rates and taxes R 2 300
Property features
- Bedrooms 4
- Bathrooms 3
- En-suite 1
- Lounges 1
- Dining areas 1
- Garage parking 2
- Open parking 4
- Covered parking 2
- Storeys 1
- Pet friendly
- Built in cupboards
- Staff quarters
- Storage
- Entrance hall
- Kitchen
- Garden
- Scullery
- Family TV room
- Paving
- Guest toilet
- Aircon