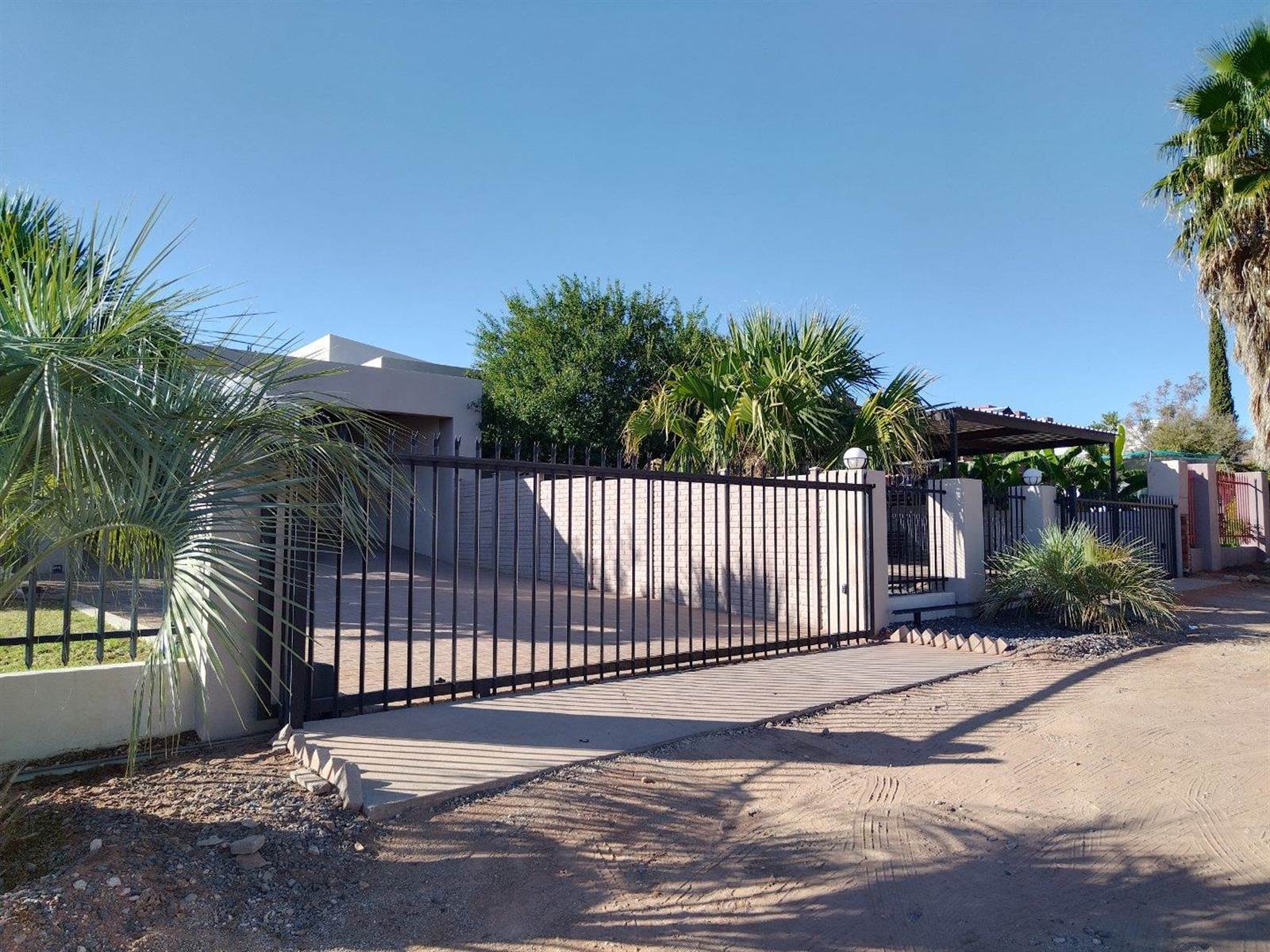


7 Bed House in Keidebees
Four bedroom Plus three bedroom house
This properties is situated on a erf of 1123 square meters.
It consists of two separate houses.
Both houses are fully fenced each with an electric gate providing separate access to each house.
The larger house consists of 4 bedrooms with built-in wardrobes.
Two bathrooms with with en-suite bathroom for the master bedroom.
Spacious open plan living area consisting of dining room, TV room and kitchen.
Kitchen equipped with detached stove (oven and hob), built-in cupboards and separate scullery and laundry room with double sink and connections for washing machine.
Hallway closet in the hallway.
From the open-plan living area, sliding glass doors open onto the covered patio with a built in braai.
The house is equipped with a water cooler, solar geyser, prepaid electricity, irrigation, double garage with electric doors as well as additional undercover parking space for vehicles.
The second house is located on the same erf, next to the larger house but completely aside from larger house.
This house consists of 3 bedrooms with built-in wardrobes, 2 bathrooms, one of which is en-suite to the master bedroom.
Open plan living area consisting of dining room, TV room and kitchen.
Kitchen equipped with detached stove (oven and hob), built-in cupboards and separate scullery and laundry room with double sink and connections for washing machine.
Hallway closet in the hallway.
From the open-plan living area, sliding glass doors open onto the covered patio with a built in braai.
The house is equipped with water cooler, alarm system, solar geyser, prepaid electricity and two carports.
Property details
- Listing number T4356962
- Property type House
- Listing date 2 Oct 2023
- Land size 1 123 m²
- Rates and taxes R 1 250
Property features
- Bedrooms 7
- Bathrooms 4
- Lounges 2
- Garage parking 2
- Covered parking 4
- Pet friendly