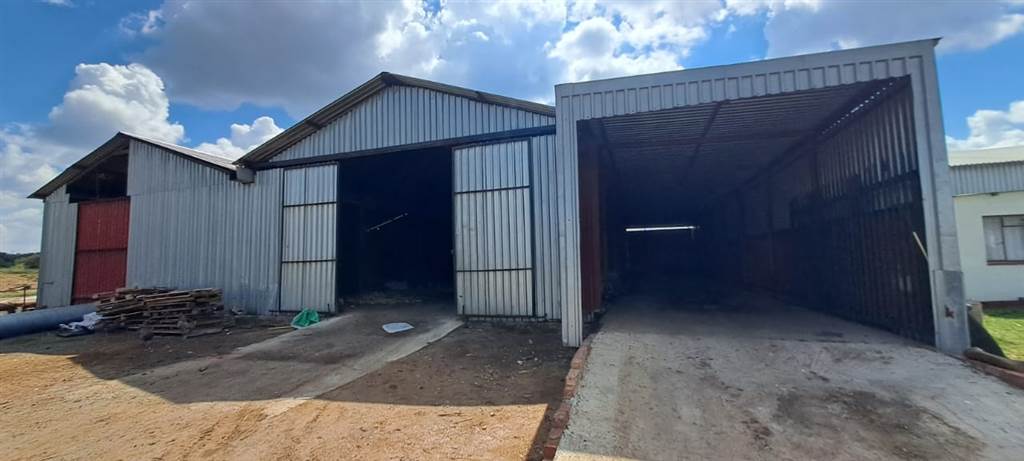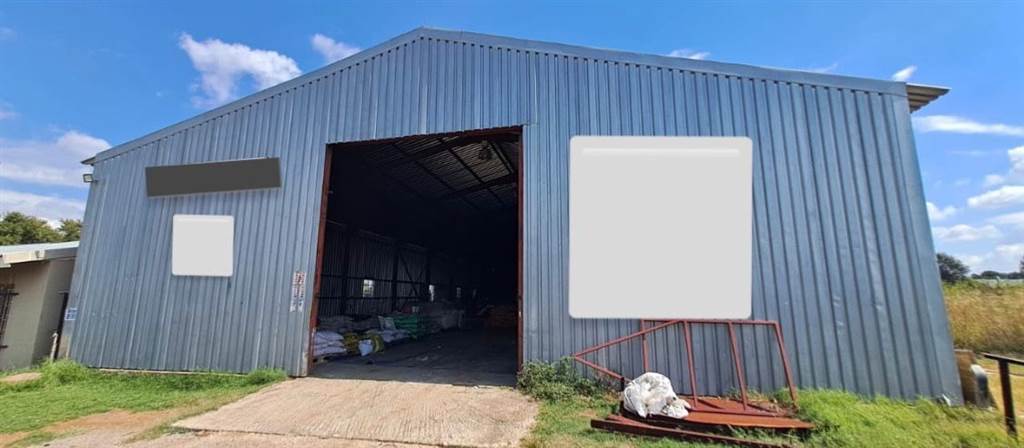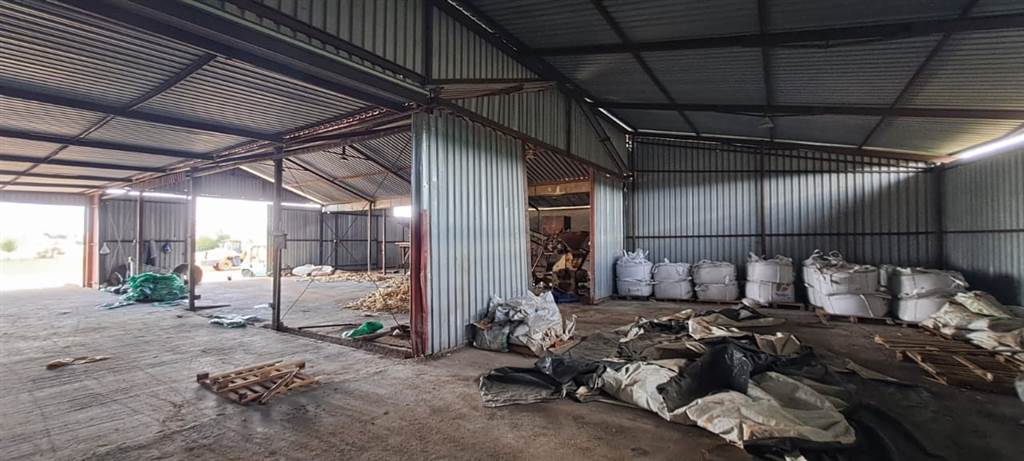


8.6 ha Farm in Potchefstroom Central
8.56 Ha plot with Warehouse / Workshops, Several Houses, camps, strong borehole water, grazing and more
Introduction:
8.56 Ha plot with Warehouse / Workshops, Several Houses, camps, strong borehole water, grazing and more.
Size of Plot:
8.56 Hectares.
Warehouse / Workshop 1:
+/- 537 square meters.
Solid steel structure.
Roof and side walls of corrugated iron sheets.
Solid steel frame and corrugated iron sliding doors.
Solid cement floors.
Solid steel sliding doors.
3-Phase electricity.
Several plug points.
Warehouse / Workshop 2:
+/- 554 square meters.
Solid steel structure.
Roof and side walls of corrugated iron sheets.
Solid steel frame and corrugated iron sliding doors.
Solid cement floors.
Solid steel sliding door frames.
3-Phase electricity.
Several plug points.
Storeroom Area:
+/- 22 square meters.
Bathroom with shower, washbasin, and toilet.
1 x bedroom with washbasin.
Office / House 1:
+/- 140 square meters.
2 offices / bedrooms.
3 other rooms.
Kitchen.
Bathroom with toilet and washbasin.
Bathroom with shower.
Office / House 2:
+/- 70 square meters.
1 x office / bedroom.
2 x other rooms.
Kitchen.
Bathroom with washbasin and shower.
Bathroom with washbasin and toilet.
Main House:
3 x bedrooms.
3 x en-suite bathrooms.
Kitchen,
Scullery.
Carport for 4 vehicles.
Other Key Features:
6 Ha of planted grass for grazing.
Several camps for livestock.
Camps are well fenced.
1 x camp with structures for sheep to sleep.
1 x kraal area for sheep handling.
Water and Irrigation:
2 x strong fully equipped boreholes +/- 8,000 Liters per hour and +/- 36,000 Liters per hour.
6 Hectare grass area with irrigation pipes and irrigation points for irrigation purposes.
Water tank for water storage.
Electricity:
Eskom 3-phase electricity.
11kV 420V 100 Kva transformer on the property.
Security:
Electrical fence around main house perimeter.
Solidly built access gates at main house and at main entrance and side entrance.
Perimeter of plot is fenced.
Please Note:
The Seller is a Registered VAT Vendor. VAT is not calculated or indicated in the Advertised Selling Price.
Property details
- Listing number T4594776
- Property type Farm
- Erf size 8.6 ha
Property features
- Bedrooms 7
- En-suite 3
- Bathrooms 7
- Lounges 3
- Dining Areas 1
- Pet Friendly
- Storage
- Study
- Kitchen
- Scullery
- Electric Fencing
- Family Tv Room
- Built In Braai
- Irrigation System
- Lapa