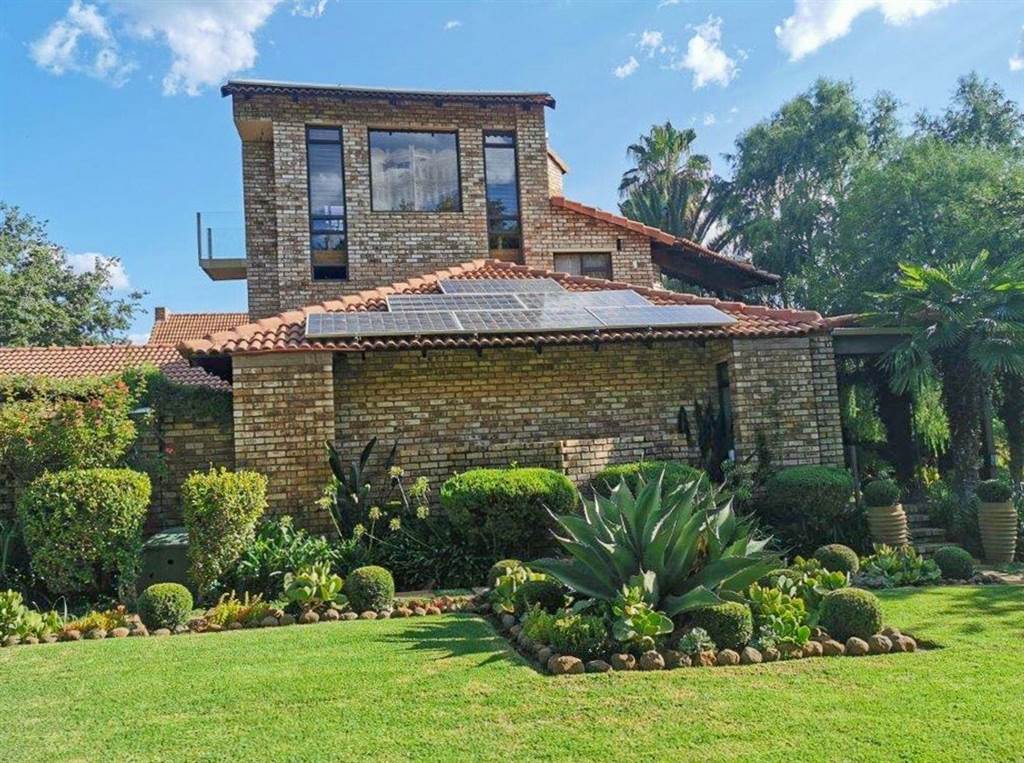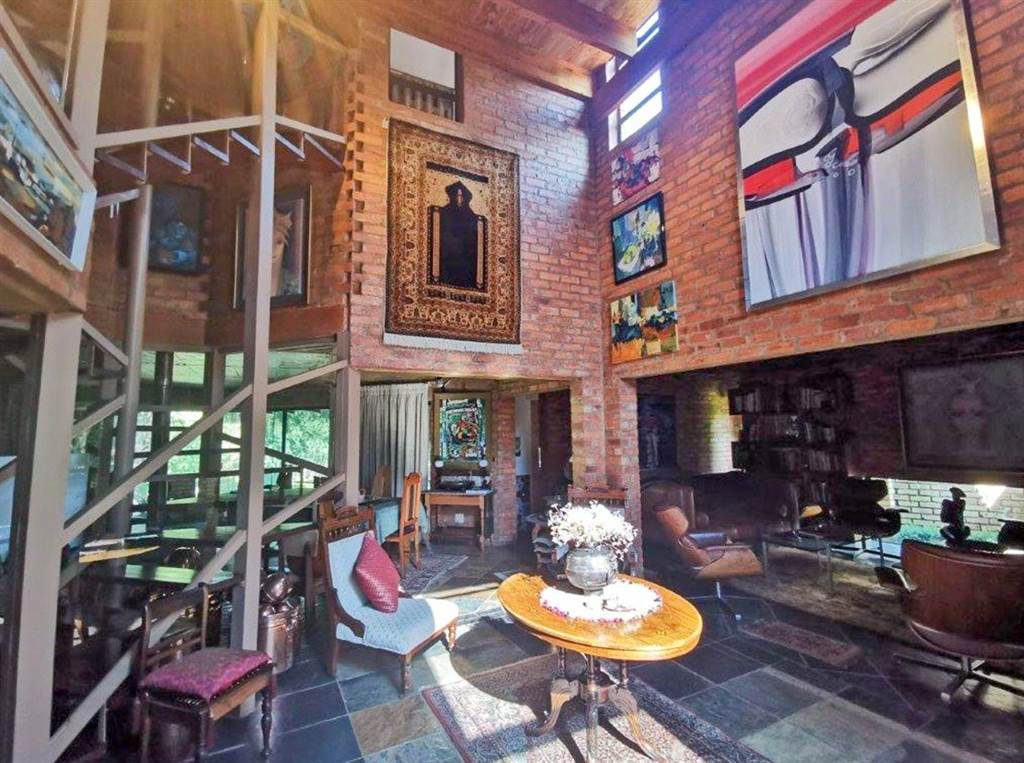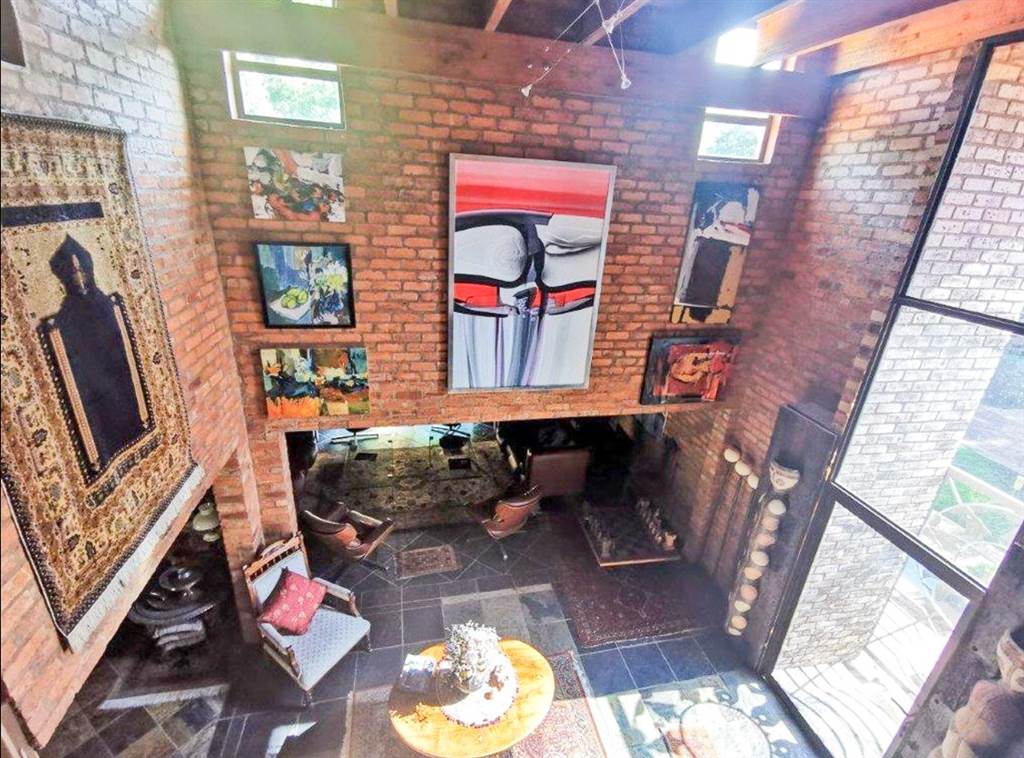


3 Bed House in Mooivallei Park
This exquisite residence epitomizes the pinnacle of architectural elegance, offering a sanctuary of unrivaled luxury while maintaining the warmth and coziness of a cherished home.
As you step into this haven, you are greeted by a grand double-volume entrance hall, setting the tone for the extraordinary experience that awaits. The living spaces are characterized by impressive proportions and panoramic vistas, seamlessly merging with the meticulously designed kitchen. Crafted with precision, the kitchen features solid rosewood cupboards, sleek granite countertops, a distinctive concrete ceiling, and is complemented by a separate scullery and laundry area. A delightful patio extends from the kitchen, inviting moments of relaxation and culinary delights.
The residence comprises three bedrooms, two of which are graced with en-suite bathrooms. The master suite exudes opulence, boasting a private lounge, expansive walk-in closet, and a lavish en-suite bathroom. The second guest bedroom enjoys access to a well-appointed guest bathroom. Nestled on the ground floor, the third guest bedroom offers the convenience of an en-suite bathroom.
Additionally, a versatile studio, effortlessly convertible into a fourth bedroom, occupies the ground floor. The office affords captivating views spanning 270 degrees over the serene river and verdant garden. Ascending to the second floor, a charming study with a balcony and intricately designed Apiesdoring wood ceilings awaits, offering the potential for conversion into a fifth bedroom. Cleverly conceived, the layout also allows for the creation of a sixth bedroom on the first floor, accommodating diverse lifestyle needs.
Immersing oneself in the sublime surroundings, one can revel in the enchanting vistas of the river and the meticulously landscaped garden with expansive lawns, while savoring alfresco moments on the patio equipped with a built-in braai. A leisurely stroll through the enchanting garden reveals tranquil fish ponds and secluded spots for contemplation, providing an oasis of tranquility.
Practical amenities include a double garage and carport to accommodate vehicles, supplemented by ample storage options. Situated on a generous 558 sqm stand, with an additional garden area spanning approximately 960 sqm, the residence is complemented by the allure of a 3,700 sqm park, fostering a sense of serenity and seclusion.
In essence, the residence embodies an unparalleled blend of luxurious living, architectural finesse, and natural beauty, offering a haven of serenity amidst breathtaking surroundings.
Property details
- Listing number T4584767
- Property type House
- Listing date 5 Apr 2024
- Land size 558 m²
- Floor size 467 m²
- Rates and taxes R 1 200
- Levies R 510
Property features
- Bedrooms 3
- Bathrooms 3
- Lounges 1
- Dining areas 1
- Garage parking 2
- Covered parking 2
- Pet friendly
- Study
- Kitchen
- Garden