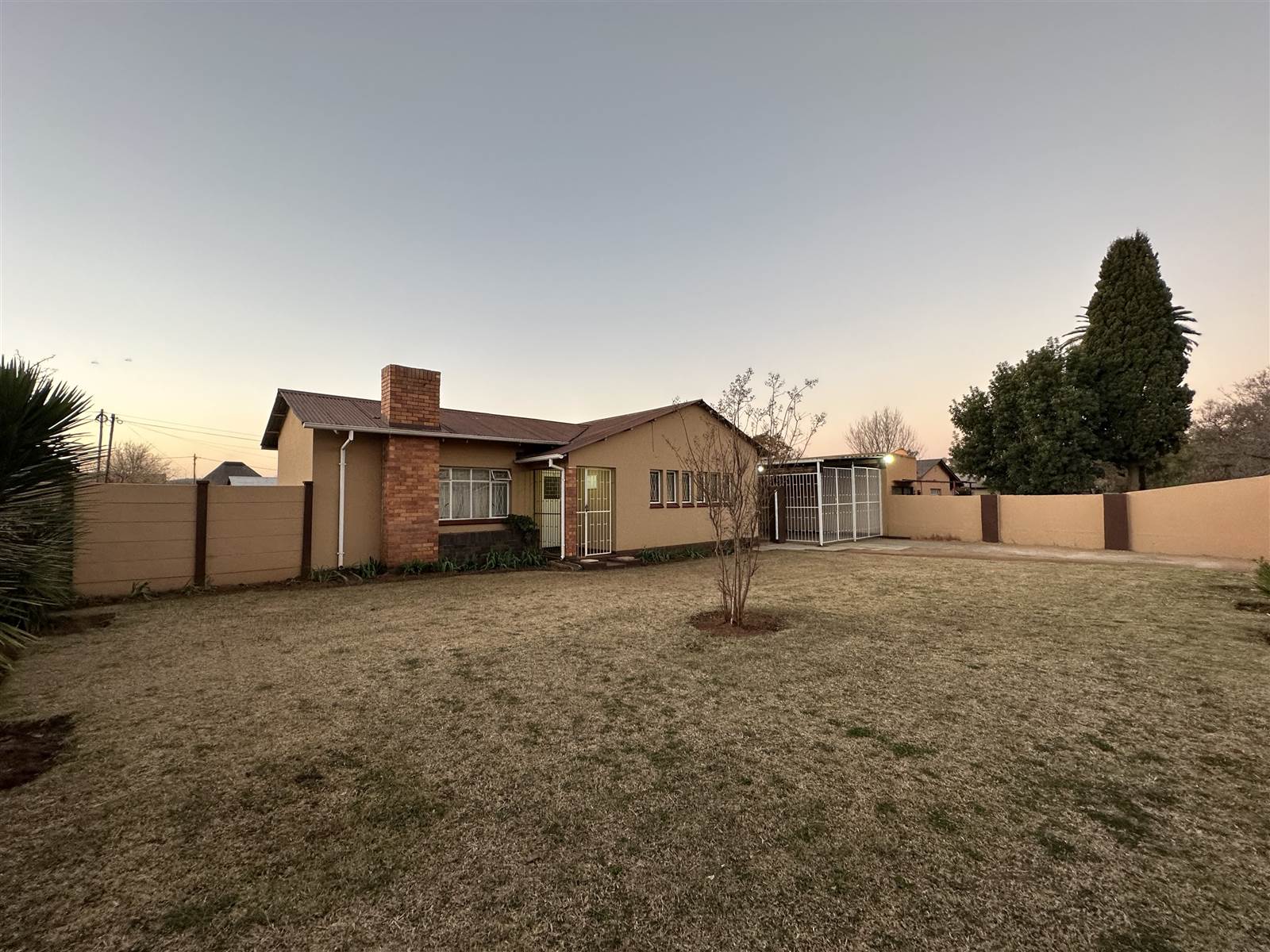


R 650 000
calculate bond costs
3 Bed House in Oudorp
3
1
2
1 041 m²
Renovated home with ample space for expansion.
The large space at the back of the home is ideal for the further development of flats.
Open plan living floor plan with lounge, dining and kitchen. Glass doors lead out from the lounge onto back patio. Kitchen is fitted with wooden cabinets, scullery/laundry area off to the side.
Down the hallway, are three bedrooms (each with built in cupboards) and a family bathroom neatly tiled.
At the side of the home is lockable double steel carport with outside room and toilet at the back.
Great price for a great property.
Property details
- Listing number T4265633
- Property type House
- Listing date 25 Jul 2023
- Land size 1 041 m²
Property features
- Bedrooms 3
- Bathrooms 1
- Lounges 1
- Dining areas 1
- Garage parking 2
- Pet friendly
- Security post
- Staff quarters