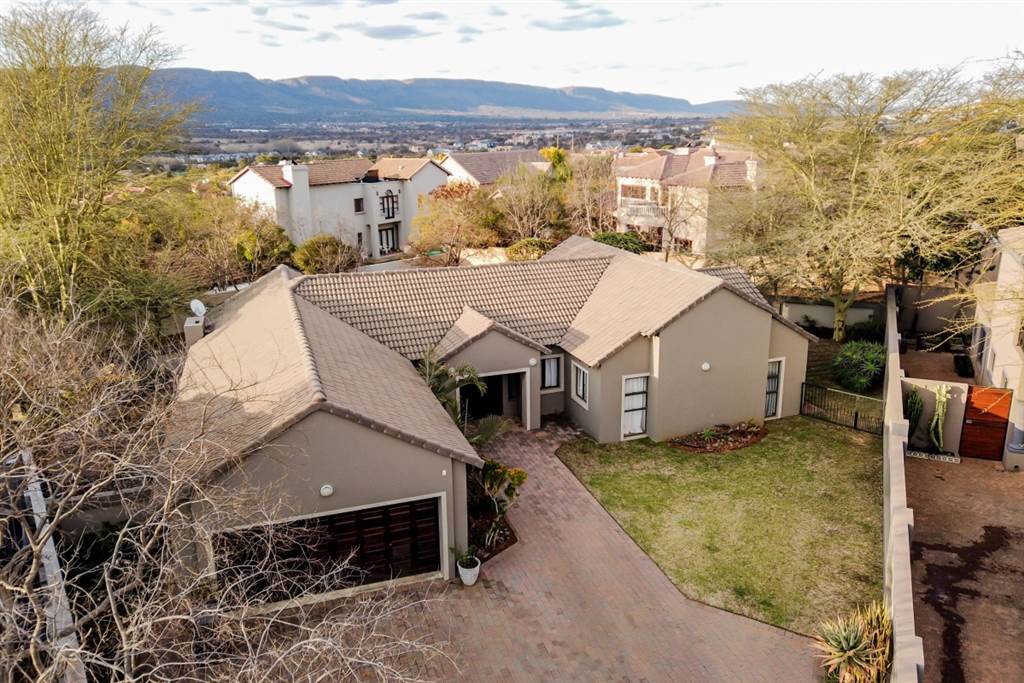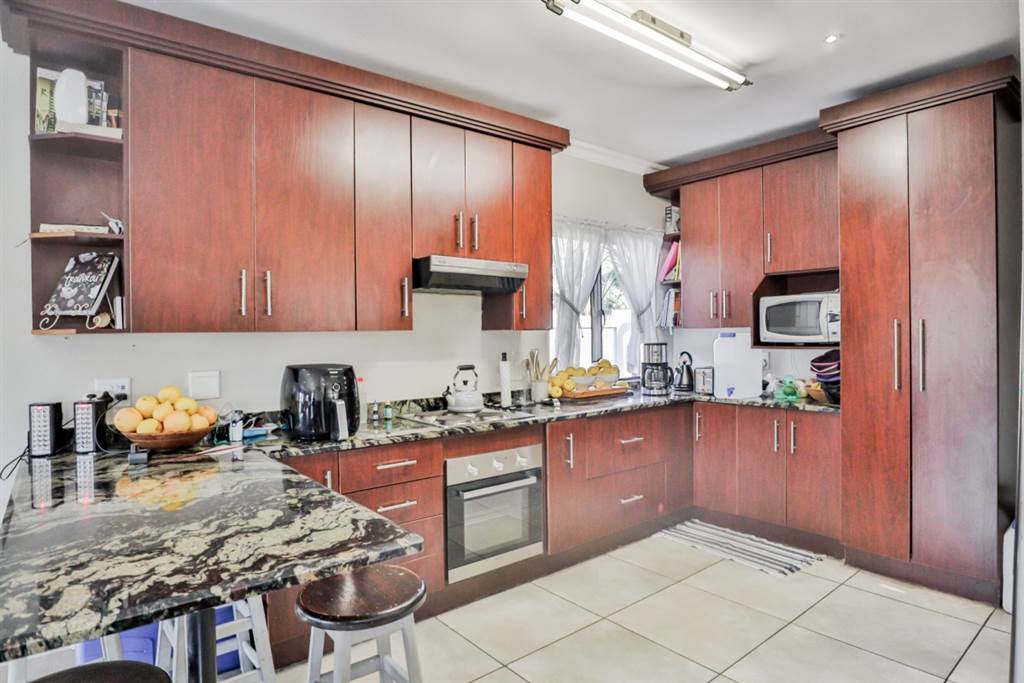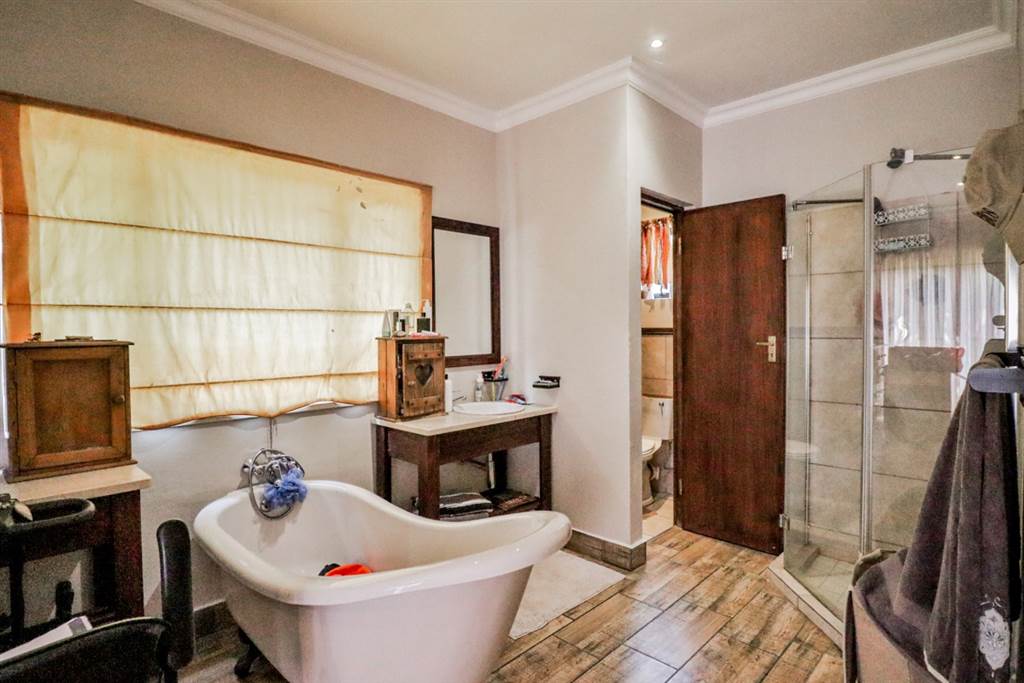4 Bed House in Xanadu
A RARE FIND _ SINGLE STOREY IN XANADU
SOLE AND EXCLUSIVE MANDATE!!
A comfortable single storey floorplan was soothingly created over a spacious level stand within the popular Xanadu Lifestyle Estate. From the front garden enter through an oversized and welcoming front door into a delightful entrance hall.
Left from the entrance hall is where many a happy family gathering will be hosted. The generous open concept design which has proven to be a design which has proven to be one of the most popular of home design elements in recent years. The relaxing lounge area effortlessly connects to the beautifully kitchen which compliments this exceptional family space. The large scullery/laundry is a bonus and is tucked away to keep entertainment zones neat and clutter free.
From the open plan interior, sliding doors open to the large covered patio overlooking the back garden where there is more than enough space to add a swimming pool.
The 4 bedrooms are strategically placed to the right of the house to maximise privacy. The deluxe main bedroom with a semi-openplan en-suite bedroom exudes a grand approach with freestanding bath and a separate toilet. This bedroom also has its own entrance to the lush garden. The rest of the bedrooms are substantial in size and share a full family bathroom.
Property details
- Listing number T4298995
- Property type House
- Listing date 18 Aug 2023
- Land size 901 m²
- Rates and taxes R 1 230
- Levies R 2 834
Property features
- Bedrooms 4
- Bathrooms 2.5
- Lounges 2
- Garage parking 2
- Pet friendly


