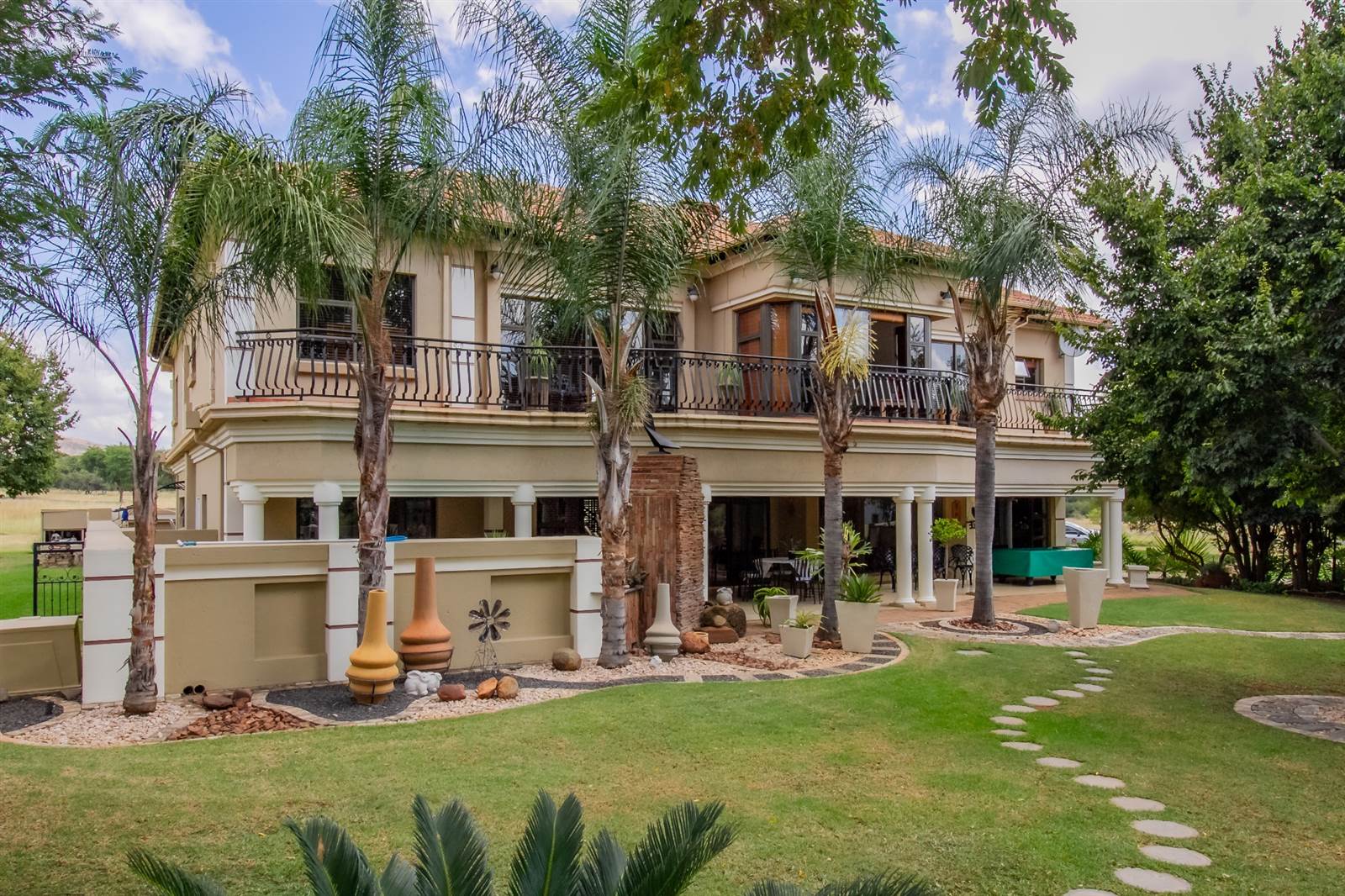


4 Bed House in Westlake Estate
Luxurious Tuscan home with an extra flat. This home offers beautiful views of the bush, inland dam and mountains. As you enter this home, you are greeted with luxury and high-end finishes. Solid wood cupboards in the kitchen, with an eye-level oven and glass hob. Separate scullery and laundry. The formal lounge hosts a gas fireplace for those cold winter nights, and another lounge is perfect for family gatherings. The open-plan dining room is comfortably next to the kitchen. A study with ample cupboards, and a granite desk, are ideal for a home office.
A beautiful granite staircase leads you to the top floor. Upstairs is another dining area, next to the pyjama lounge walking out on a balcony, overlooking the garden, and inland dam. 2 Sunny bedrooms, both en-suite to full bathrooms, and the main bedroom is double volume with a balcony and an en-suite bathroom. Extra is a full flatlet upstairs with an open-plan kitchen/living area, one bedroom, and an en-suite bathroom. The property has a spacious double garage, as well as a double carport and staff accommodation. The garden is beautifully maintained, and welcoming.
This is an upmarket property awaiting a family with great taste.
Call me today for a viewing!
Property details
- Listing number T4569588
- Property type House
- Erf size 870 m²
- Floor size 578 m²
- Rates and taxes R 2 150
- Levies R 4 470
Property features
- Bedrooms 4
- Bathrooms 5
- En-suite 4
- Lounges 3
- Garages 2
- Covered Parkings 2
- Balcony
- Built In Cupboards
- Pool
- Staff Quarters
- Study
- Entrance Hall
- Kitchen
- Garden
- Scullery
- Fireplace
- Aircon