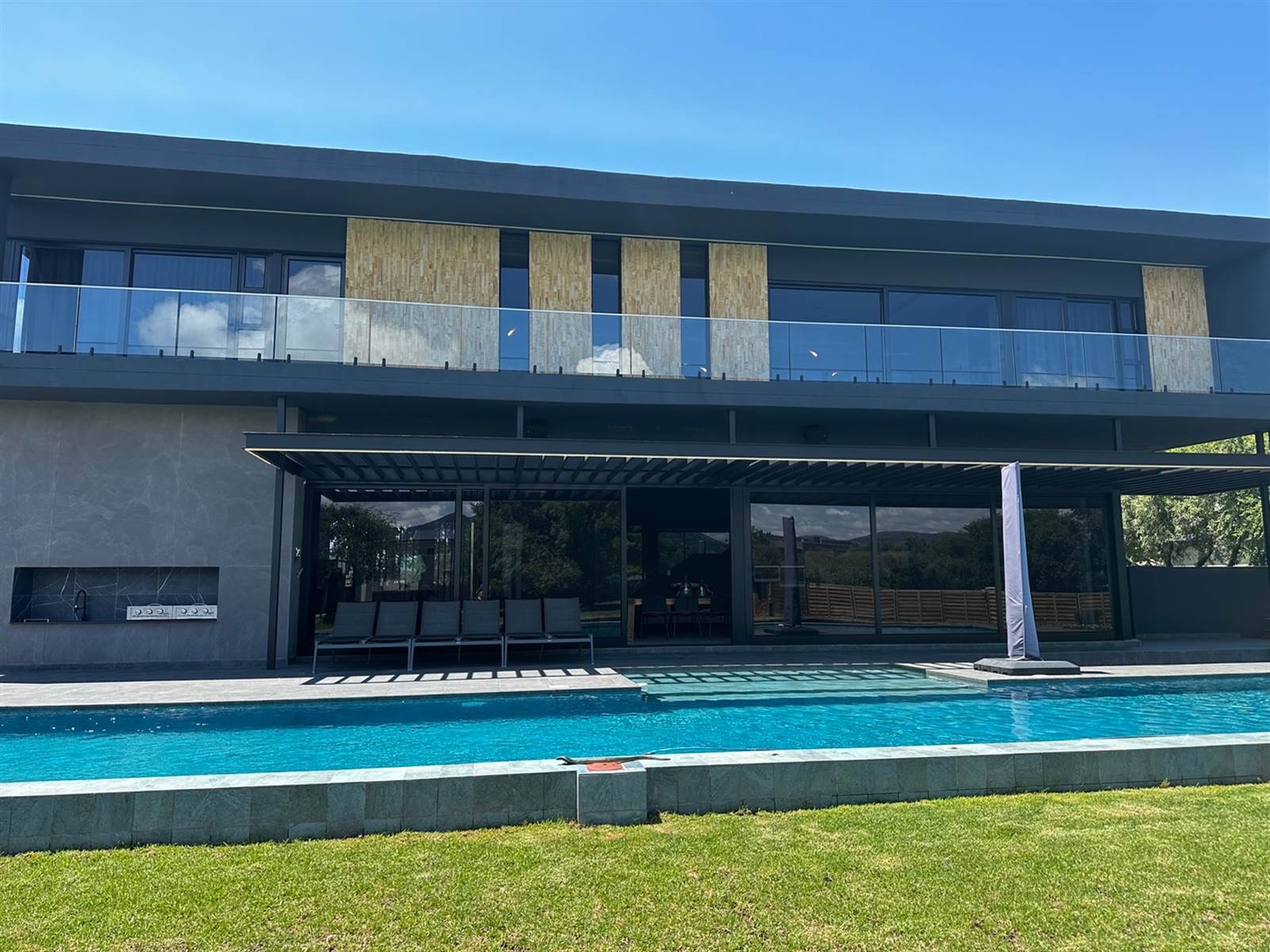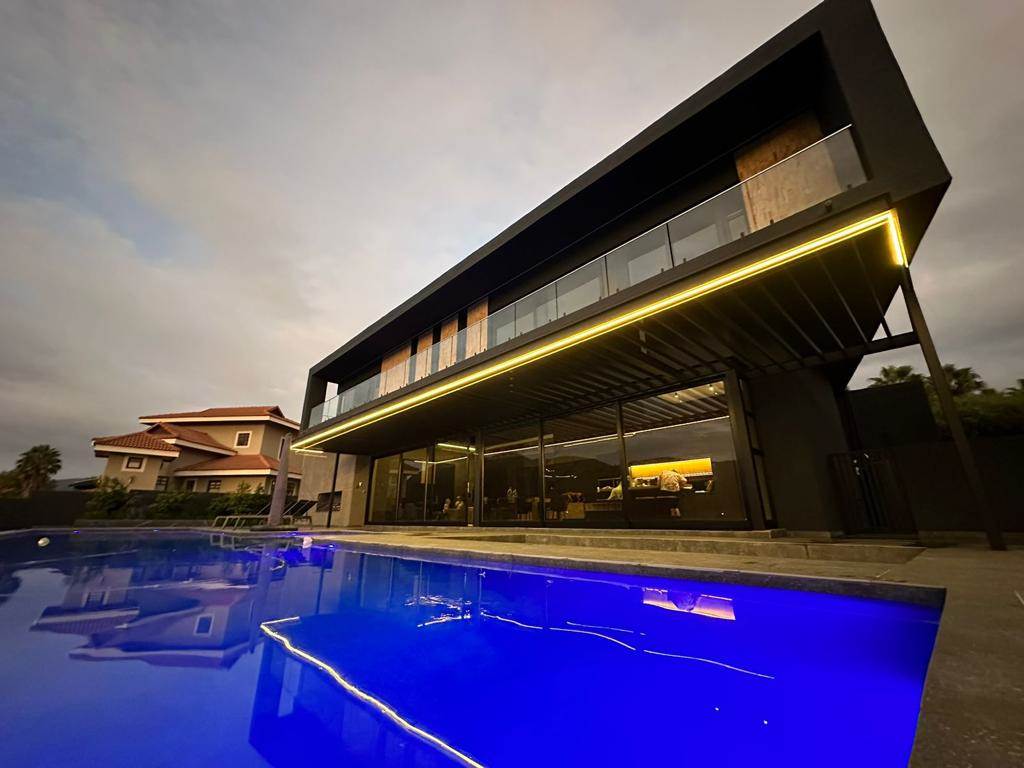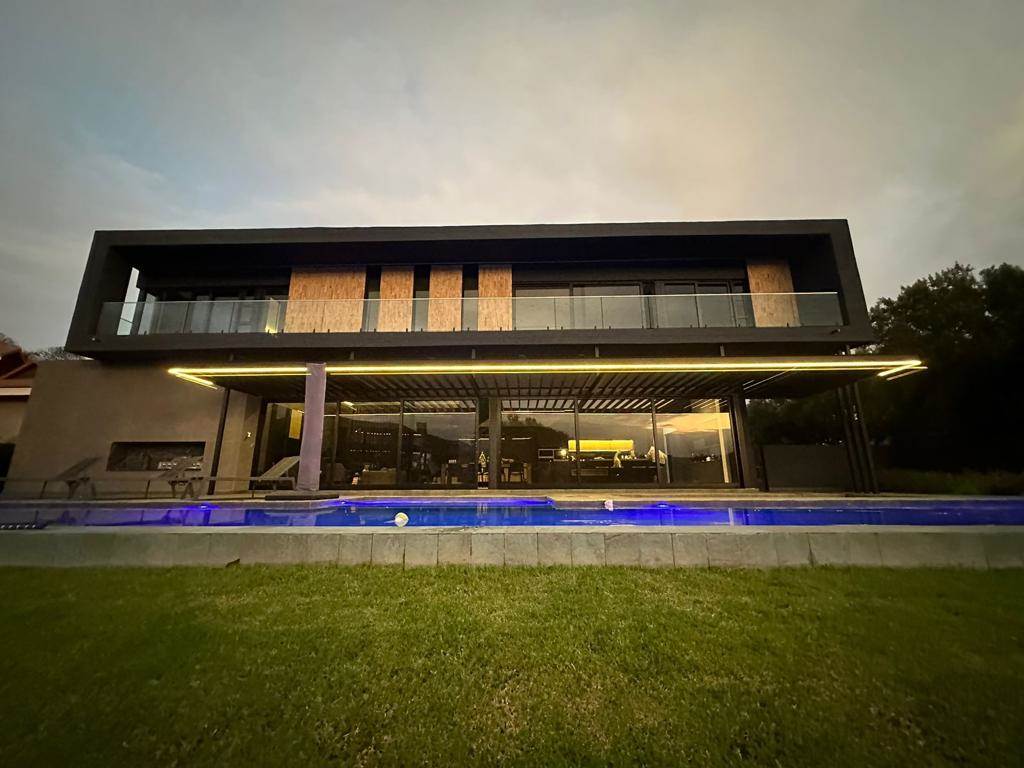


5 Bed House in The Islands Estate
This property is a futuristic designer home, nothing short of spectacular.
Attention to detail is evident throughout the home.
A combination of concrete, glass, shades of charcoal, designer lighting and different textures put together perfectly to create a breathtaking finished product.
The recreation areas all face the pool and canal with a backdrop of the mountains. No cost was spared in the trendy lighting fixtures all with automated switches. The black chefs kitchen is fully integrated and the gas hob faces the canal for inspiration whilst cooking. Expertly lit of course.
Massive glass aluminium doors open onto the North facing patio where you find a 22 meter long pool with a shallow section for cocktails and a contemporary boma overlooked by a huge concrete bulldog.
One of the en-suite bedrooms is downstairs and has an outdoor shower as well. The other 4 en-suites are upstairs, all fully air conditioned. The bathrooms are super modern of course with only the best contemporary sanitaryware.
The pyjama lounge is unique in that the floor is a suspended net imported from France.
The home has surround sound, a battery back up, water tank backup, solar geysers and 4 extra high garages to allow for a boat.
The furniture and the boat are optional extras.
A unique, exceptional, executive home..
Property details
- Listing number T4531893
- Property type House
- Listing date 23 Feb 2024
- Land size 1 149 m²
- Levies R 3 400
Property features
- Bedrooms 5
- Bathrooms 5
- Lounges 1
- Dining areas 1
- Garage parking 4
- Open parking 1
- Pet friendly
- Pool
- Entrance hall
- Kitchen
- Garden
- Water included