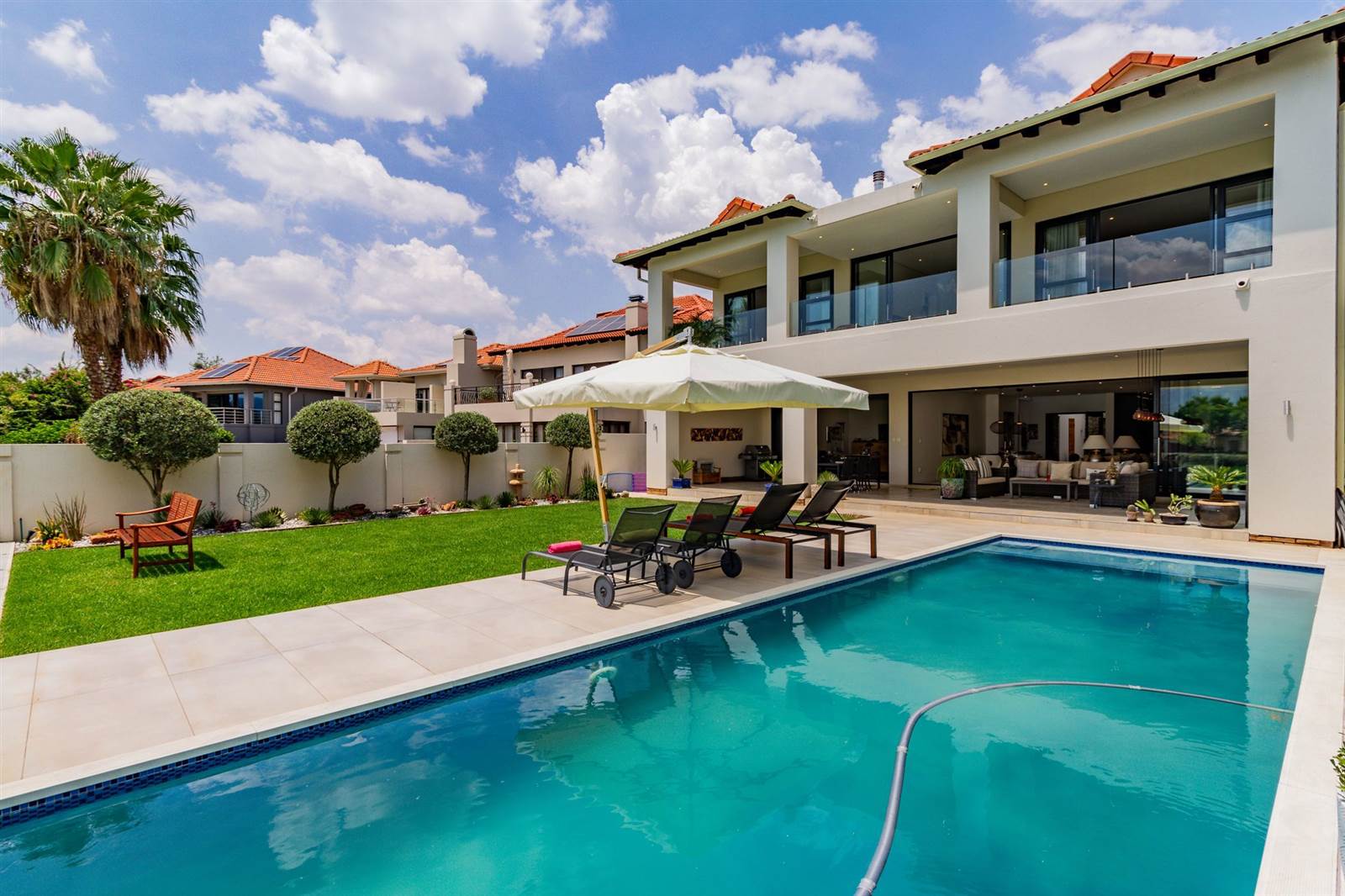


5 Bed House in Pecanwood
Modern Luxury Home. Exclusive Mandate. Nestled in a serene north-facing location, this double storey home enjoys a tranquil setting along a peaceful road. The expansive property, combining tranquillity with privacy, is tailored for both entertainment and family life.
Step into this captivating home through a grand pivot glass door, greeted by a double volume ceiling and Pendel leading seamlessly to open-plan living spaces that effortlessly connect with the outdoors through expansive sliding doors. The new, custom-made modern kitchen, integrated with the living areas, features a centre island in solid Oak with a sturdy 6mm stainless steel top. Equipped with a built-in oven, microwave, and coffee machine, it offers a practical yet inviting space for cooking in the company of friends and family. A charming nook complements the kitchen, accompanied by a convenient scullery. Boasting top-of-the-line Smeg and Liebherr appliances, the kitchen ensures efficiency and style.
From the living areas, access is gained to the generous undercover patio boasting a gas braai, a 53 000L rim flow swimming pool, and a green space for children and pets to play. Revel in the ambiance while savouring a sundowner or morning coffee, with a captivating view of the inland lake and the majestic Magalies Mountains.
The ground floor features a spacious en-suite bedroom with sliding doors to the outdoor entertainment space, a guest bathroom, and a study. Upstairs, an open area and a pyjama lounge welcome you. The 4 additional well-appointed en-suite bedrooms, each with its own balcony, grace this level. Breathtaking views of the lake and mountains can be enjoyed from 2 of the bedrooms, while the others overlook lush greenery.
Noteworthy additions include a Tesla Powerwall solar system with 18 x 420 kW solar panels and individual Enphase inverters, securing 75% of the total energy consumption. An 8.7 kW heat pump with a circulation pump ensures swift and consistent hot water throughout the residence.
Seize the opportunity to own this exquisite home.
Property details
- Listing number T4538910
- Property type House
- Erf size 1 286 m²
- Levies R 6 662
Property features
- Bedrooms 5
- Bathrooms 5.5
- En-suite 5
- Lounges 4
- Garages 3
- Pet Friendly
- Balcony
- Built In Cupboards
- Golf Course
- Gym
- Pool
- Scenic View
- Staff Quarters
- Study
- Walk In Closet
- Entrance Hall
- Kitchen
- Garden
- Scullery
- Family Tv Room
- Guest Toilet
- Built In Braai
- Irrigation System