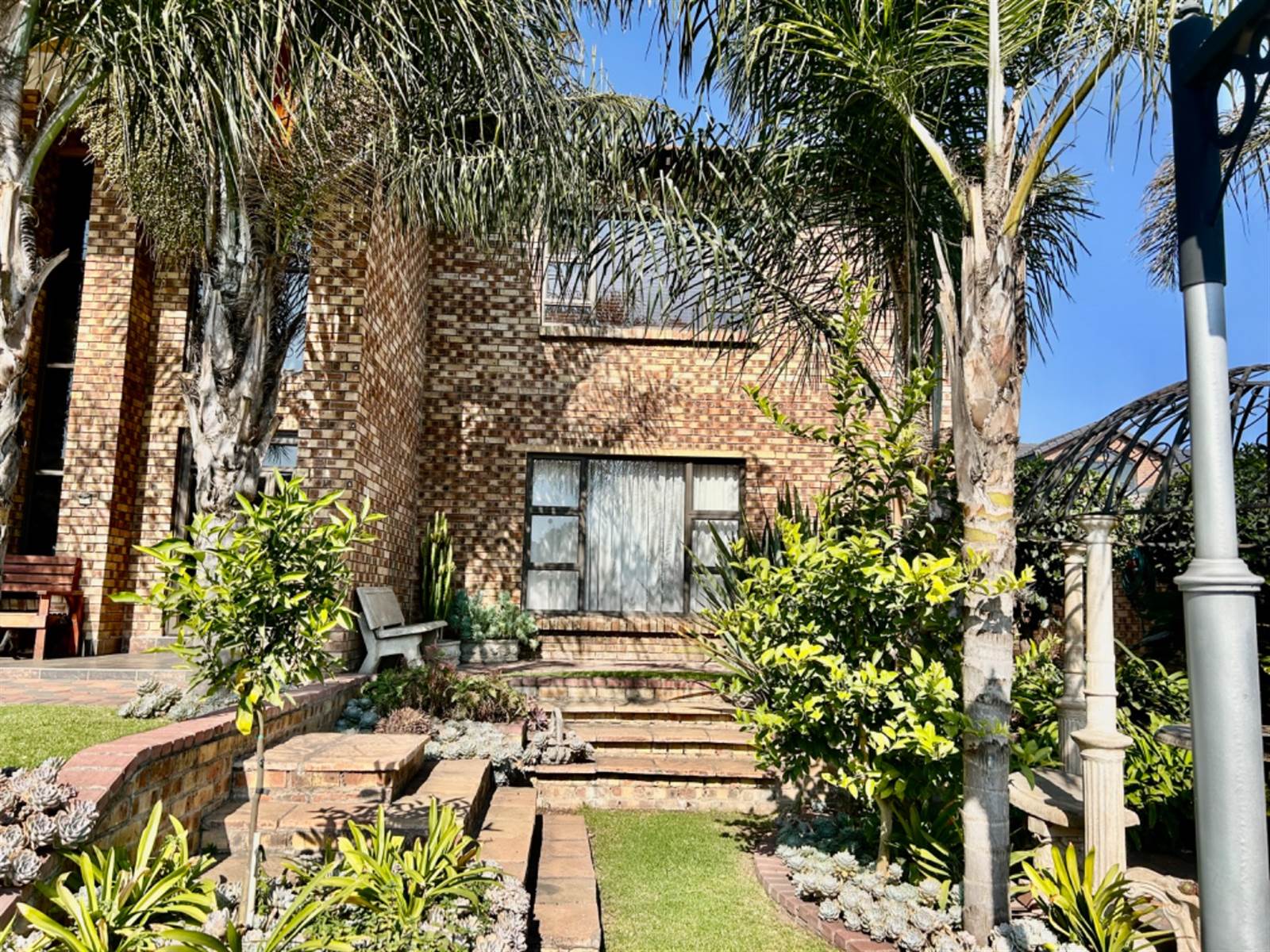


4 Bed House in Roberts Estate
FOUR BEDROOM DOUBLE STORY HOUSE
Open air, open plan living area.
The ground flour with bedroom aan spacious bathroom, and beautiful guest toilet.
The kitchen with separate scullery and big pantry are modern and open plan with dining area.
The double volume living area, and stairs is the homes feature statement.
Garages x4 with storage space and electric doors open onto the neat paved driveway.
A Camper or Caravan, can fit into two of the garages
The first floor with all the amenities of the ground flour with Kitchen, scullery and own dining and living area, can also be the braai and entertainment area, with view across the roof tops to the nature reserve.
The three bedrooms with two bathrooms, one in-suite bathroom are spacious and sunny.
The gazebo outside with garden is an oasis, with a view right down the street.
There are two familys living in the house at the moment.
If you want space there are plenty living space.
Property details
- Listing number T4237922
- Property type House
- Erf size 570 m²
- Floor size 468 236 m²
- Rates and taxes R 3 500
- Levies R 2 500
Property features
- Bedrooms 4
- Bathrooms 3.5
- En-suite 1
- Lounges 2
- Dining Areas 2
- Garages 4
- Open Parkings 4
- Pet Friendly
- Access Gate
- Fenced
- Laundry
- Scenic View
- Security Post
- Storage
- Study
- Kitchen
- Garden
- Scullery
- Pantry
- Electric Fencing
- Family Tv Room
- Paving
- Guest Toilet
- Built In Braai