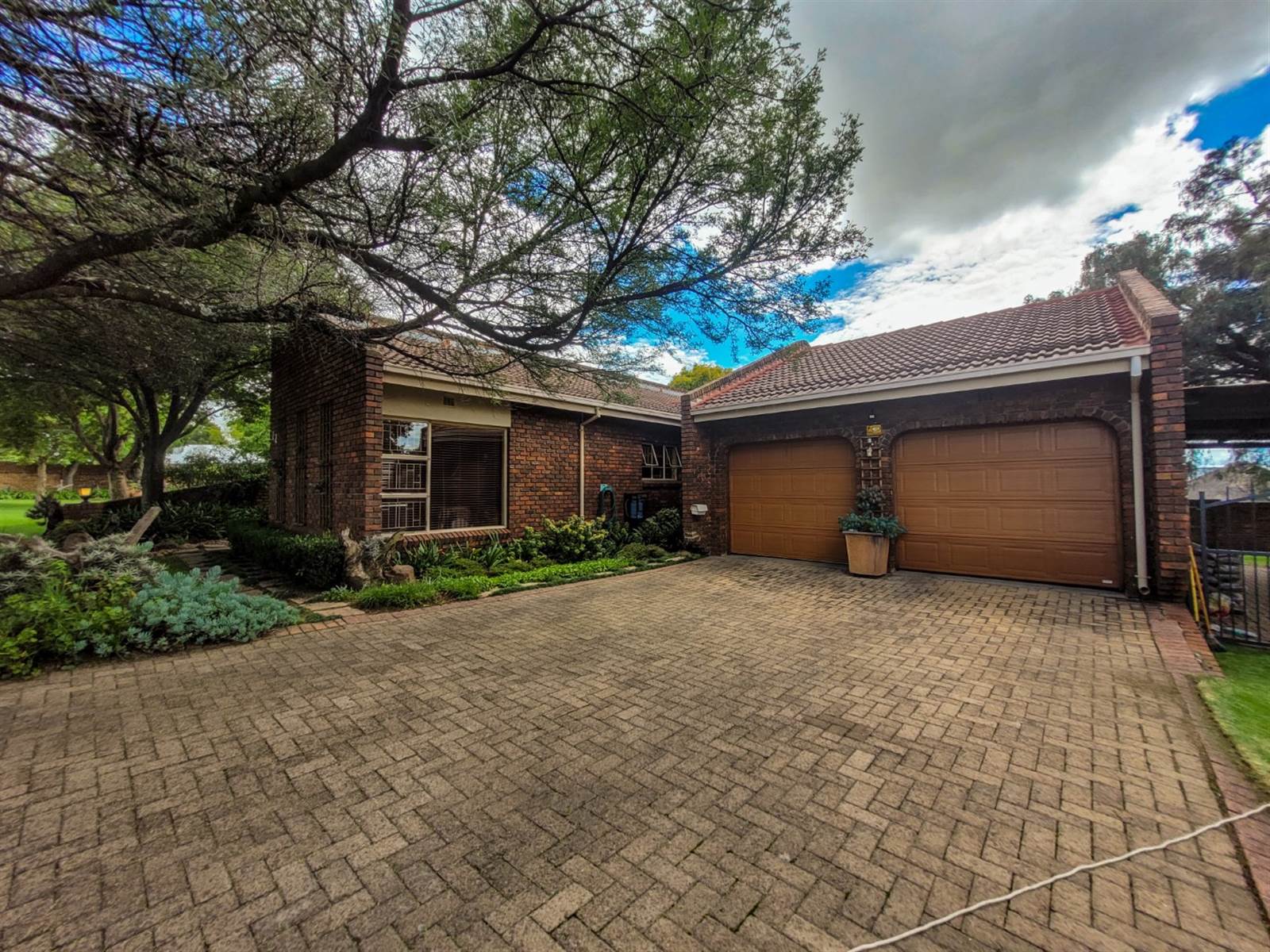4 Bed House in Gholfsig
SOLE MANDATE!! Family Home With Style and Size in a Sought After Area in Gholfsig
Walking through the gorgeously carved wooden door into this home you will find a wonderful formal lounge area. Further down is an open plan dining room, lounge and kitchen. This kitchen is finished with the most beautiful solid wood cupboards, veined granite, a gas stove top and electric hob. This kitchen is a complete stunner! The home has a scullery area, with connections for your dishwasher, tumble dryer and washing machine. There is an enclosed courtyard with an extra outside sink.
The lounge area leads out to the spacious covered patio, this area looks out over a sparking blue pool and green lawn.
The bedrooms are situated on the other side of the house. There are three spacious bedroom with laminated flooring. There is one sizable full, heated bathroom with a toilet, bath, basin and shower. The master bedroom has laminated floors, an en-suite bathroom and wall to wall closets. The heated en-suite bathroom, has a double vanity, shower and a bath tub, fit for a queen. This home sits on a spacious yard, with a landscaped garden and equipped with a 2500l watertank. The garden is a paradise where kids can play for hours.
This home is a must see!
Property details
- Listing number T4055704
- Property type House
- Listing date 17 Dec 2024
- Land size 1 972 m²
- Floor size 361.4 m²
- Rates and taxes R 4 225
Property features
- Bedrooms 4
- Bathrooms 2
- Lounges 2
- Dining areas 1
- Garage parking 2
- Pet friendly
- Laundry
- Patio
- Pool
- Garden


