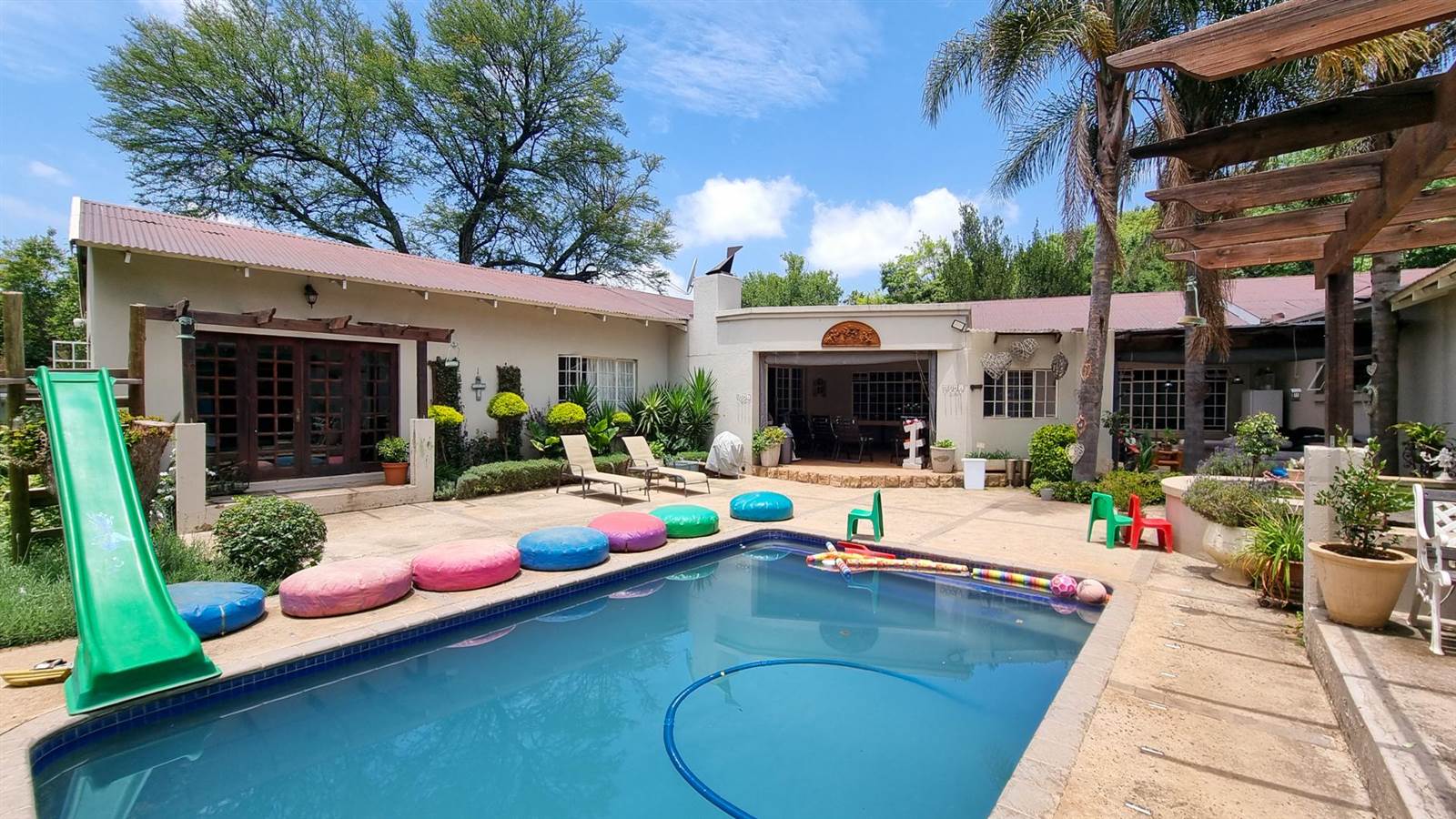


6 Bed House in Clubville
Expansive Family Paradise in Clubville
Step into your dream family home nestled in the heart of Clubville a haven for the growing and lively!
As you enter, a sun-soaked open-plan dining and lounge area greets you, complete with a cozy fireplace and sliding doors leading to a covered patio. Picture perfect for family gatherings, the patio offers a built-in braai and a stunning view of the expansive swimming pool.
Large wooden sliding doors unfold to reveal a sun-drenched TV room. Adjacent to this, uncover a private guest bedroom/office with its own en-suite bathroom and direct access to the inviting pool area.
The kitchen is a masterpiece, illuminated by skylights and featuring a marble-topped center island, abundant cupboards, a separate scullery, an extractor fan, pantry, and a gas hob and oven.
The current classroom is a versatile space that can serve as an additional living area, extending seamlessly onto the patio.
A secure hallway takes you to the bedrooms, bathrooms, and plenty of linen cupboards. Each generously sized bedroom is bathed in natural light. Two bedrooms share a charming Jack-and-Jill bathroom, while the other two share a full bathroom.
The main bedroom is a personal retreat, boasting a full en-suite bathroom, a spacious walk-in closet, and a private door to a patio overlooking the lush garden and inviting pool.
Situated on a sprawling 2270m plot, the property is not just a home but a canvas of potential with approved plans for future extensions. The expansive garden is a children''s paradise with a sandpit, jungle gym, doll house, swings, and a rabbit pen. A covered swimming pool, a fishpond, and a cozy firepit complete the outdoor wonderland.
Vehicles find secure shelter in the double garage and carport. Additional features include staff quarters, an enclosed courtyard, a wendy house, and neatly arranged vegetable gardens.
Security is paramount with an alarm system, electric fencing, burglar bars, automated garages, and a gate.
This residence is not just a house it''s a story waiting to be written, a haven filled with endless family adventures and possibilities. Welcome home!
Property details
- Listing number T4495951
- Property type House
- Listing date 31 Jan 2024
- Land size 2 270 m²
- Floor size 344 m²
- Rates and taxes R 5 611
Property features
- Bedrooms 6
- Bathrooms 4
- En-suite 1
- Lounges 1
- Dining areas 1
- Garage parking 2
- Open parking 2
- Covered parking 2
- Storeys 1
- Pet friendly
- Access gate
- Alarm
- Built in cupboards
- Fenced
- Laundry
- Patio
- Pool
- Staff quarters
- Study
- Walk in closet
- Entrance hall
- Kitchen
- Garden
- Scullery
- Pantry
- Electric fencing
- Family TV room
- Paving
- Fireplace
- Guest toilet
- Built In braai