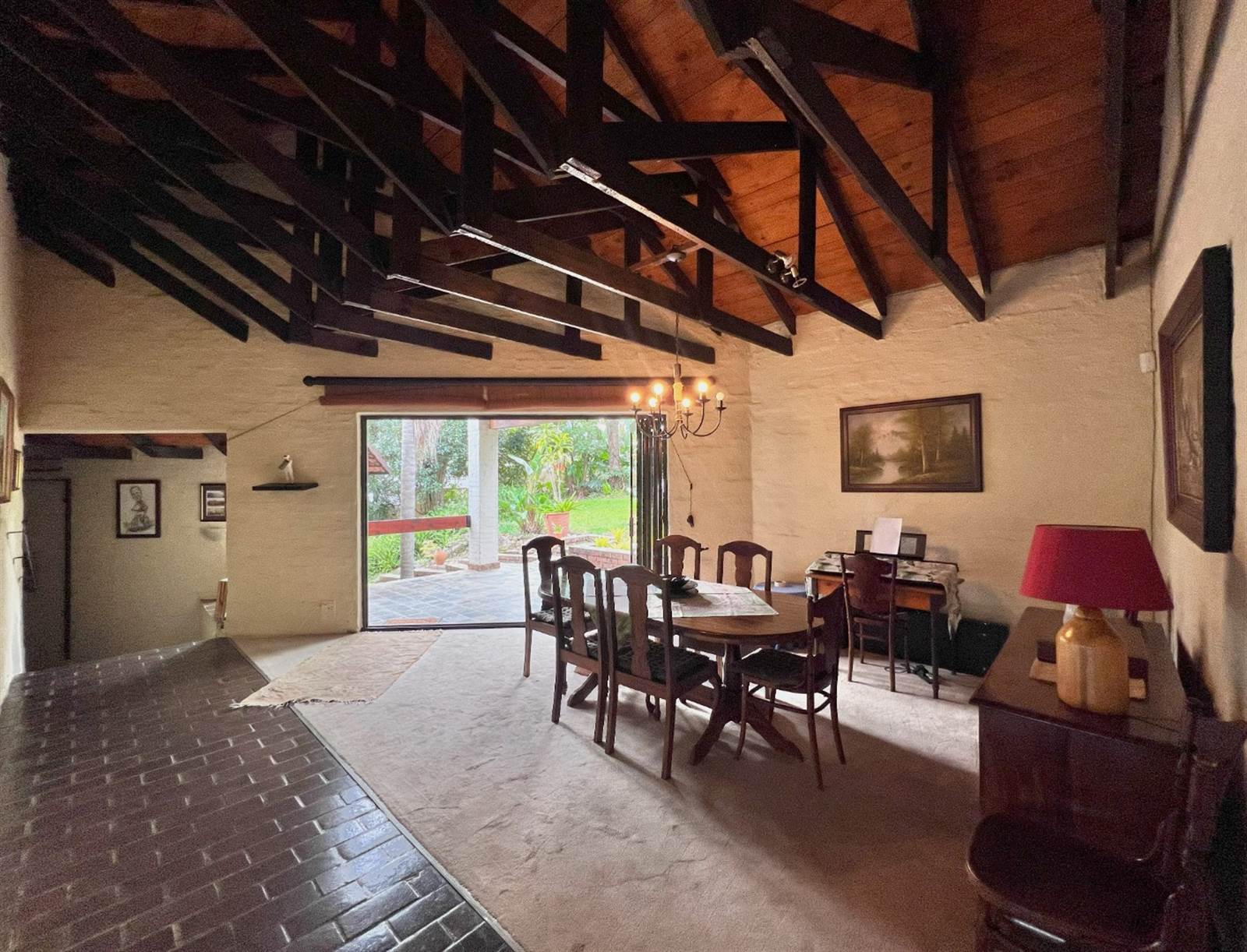


5 Bed House in Nelspruit
Exquisite 5-Bedroom Home with Unmatched Vistas
Nestled in a tranquil cul-de-sac within the coveted Nelspruit Ext 11 neighborhood, this remarkable 5-bedroom, 3-bathroom residence embodies lowveld living
at its finest. Boasting exposed beams, high ceilings and unparalleled views of the Drakensberg Mountain range, this home offers a sanctuary of serenity and
sophistication.
Sprawling across 430m2 of meticulously designed interiors, the living rooms provide ample space for both relaxation and entertainment.
The kitchen, equipped with a gas hob, features a wet bar serviced through bi-folding windows to the patio for effortless entertaining. A walk-in pantry, scullery and laundry room are found strategically placed in the kitchen.
Three generously sized bedrooms offer comfort and privacy for every member of the household, each thoughtfully orientated to take advantage of the North facing windows. The master suite has a secluded balcony enjoying beautiful sunset views.
Indulge in spa-like luxury within three pristine bathrooms, featuring premium fixtures and ample storage. Two family bathrooms share a guest facility.
Escape to your own private oasis amidst lush landscaping and serene surroundings, where outdoor living spaces beckon for al fresco dining and relaxation. Bordering a green belt, you will experience visits from small buck roaming around.
Private duplex flat: Whether catering for in-laws or used to supplement bond repayments, this 2 bedroom, 1 bathroom flat generates a steady rental income of R10,000 per month, providing financial stability and potential for growth. Featuring a private entrance and single automated garage. Living areas are located
downstairs with a guest water closet. 2 Generous bedrooms and a bathroom with laundry facilities found on the first floor.
Double automated garage.
Electric fencing.
With a listing like this, potential buyers will be eager to experience the allure of the property firsthand!
Schedule a private viewing today and experience the epitome of refined living.
The above property practitioner holds a valid Fidelity Fund Certificate which is registered with the PPRA and operates under RE/MAX Lifestyle Estates in terms of a franchise agreement with RE/MAX of Southern Africa.
Property details
- Listing number T4601820
- Property type House
- Listing date 18 Apr 2024
- Land size 1 324 m²
- Floor size 430 m²
- Rates and taxes R 2 000
Property features
- Bedrooms 5
- Bathrooms 4
- En-suite 1
- Lounges 1
- Dining areas 1
- Garage parking 3
- Open parking 3
- Flatlets
- Pet friendly
- Alarm
- Balcony
- Deck
- Laundry
- Patio
- Pool
- Scenic view
- Storage
- Study
- Kitchen
- Garden
- Scullery
- Pantry
- Electric fencing
- Family TV room
- Guest toilet
- Aircon