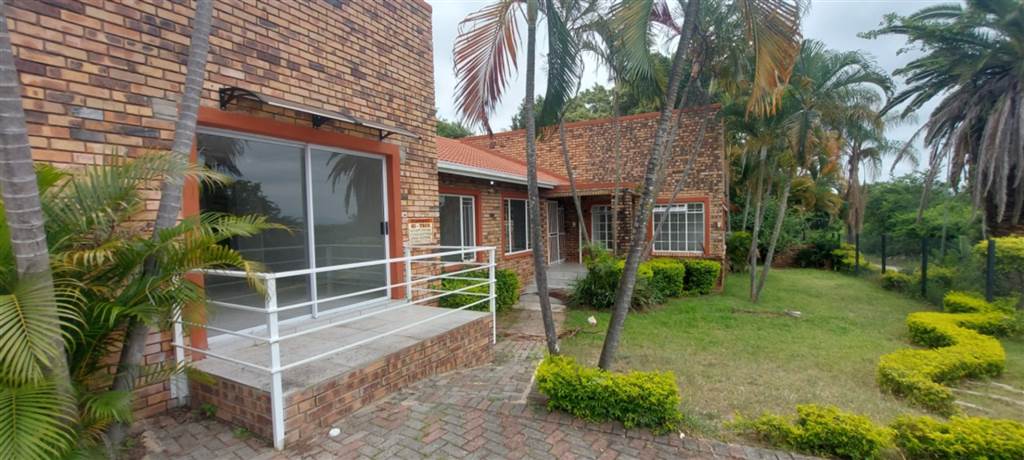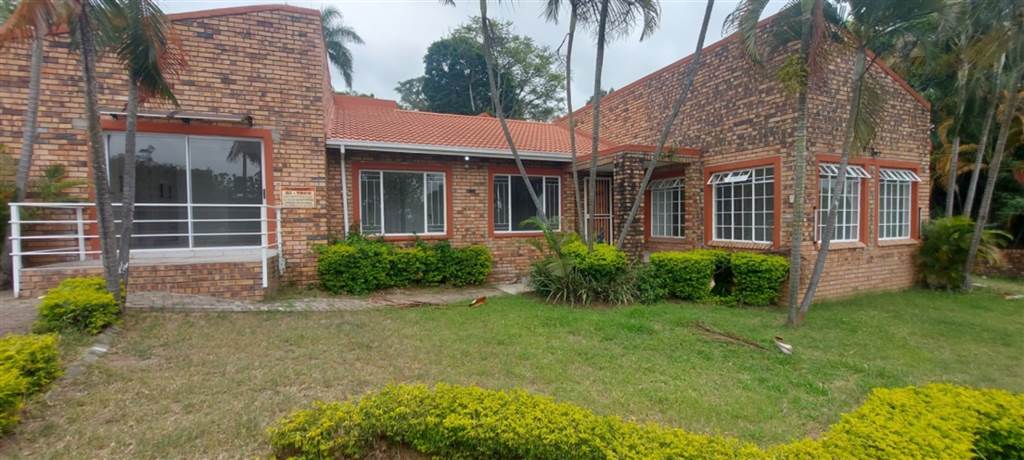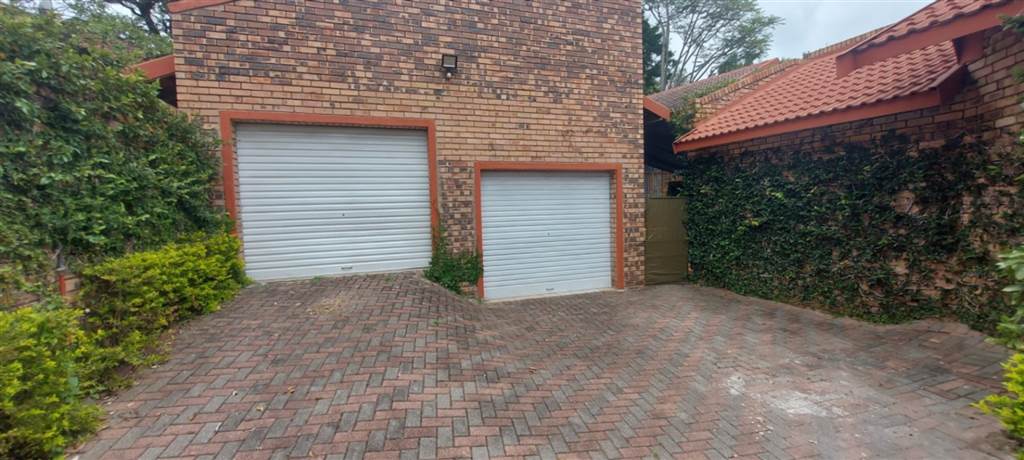


6 Bed House in Nelspruit
MAIN HOUSE
When passing through the large, automated gate, you feel a sense of space. Walking up the neatly paved driveway, you observe the double garages, which are there to protect your vehicles from the elements. Opening the garden gate, there is a large, covered veranda, that is ideal to bring out the gas braai and to socialize with friends and family. Enter into the kitchen and be amazed by the ample built in cupboards, the gas stove, the double basin scullery and the taps and downpipe for the washing machine and dishwasher. The lounge, dining room and TV room are open plan. A door from the TV room, renders access to the garden. The two bedrooms have ceiling fans, enough built in cupboards and share a bathroom with a shower, toilet and basin. The main bedroom is a looker, with a full en-suite bathroom and built in cupboards. Double sliding glass doors from the main bedroom, give access to a small patio. This is the ideal place to enjoy a cup of your favorite brew while enjoying a view of the medium sized garden with the birds, butterflies and fresh air.
TWO FLATLETS
The two flatlets are separate from the house, yet close enough to allow possible elderly parents to reside there or a teenage child or a college going child. To generate passive rental income, it can also be rented out to a pre-qualified Tenant. The large Wendy hut can be used to store garden tools, fishing equipment or an overflow of unpacked boxes.
Property details
- Listing number T4499746
- Property type House
- Listing date 2 Feb 2024
- Land size 1 208 m²
- Floor size 240 m²
- Rates and taxes R 4 001
Property features
- Bedrooms 6
- Bathrooms 4
- Lounges 2
- Dining areas 3
- Garage parking 2
- Covered parking 4
- Flatlets
- Pet friendly
- Balcony
- Patio
- Study
- Kitchen
- Garden