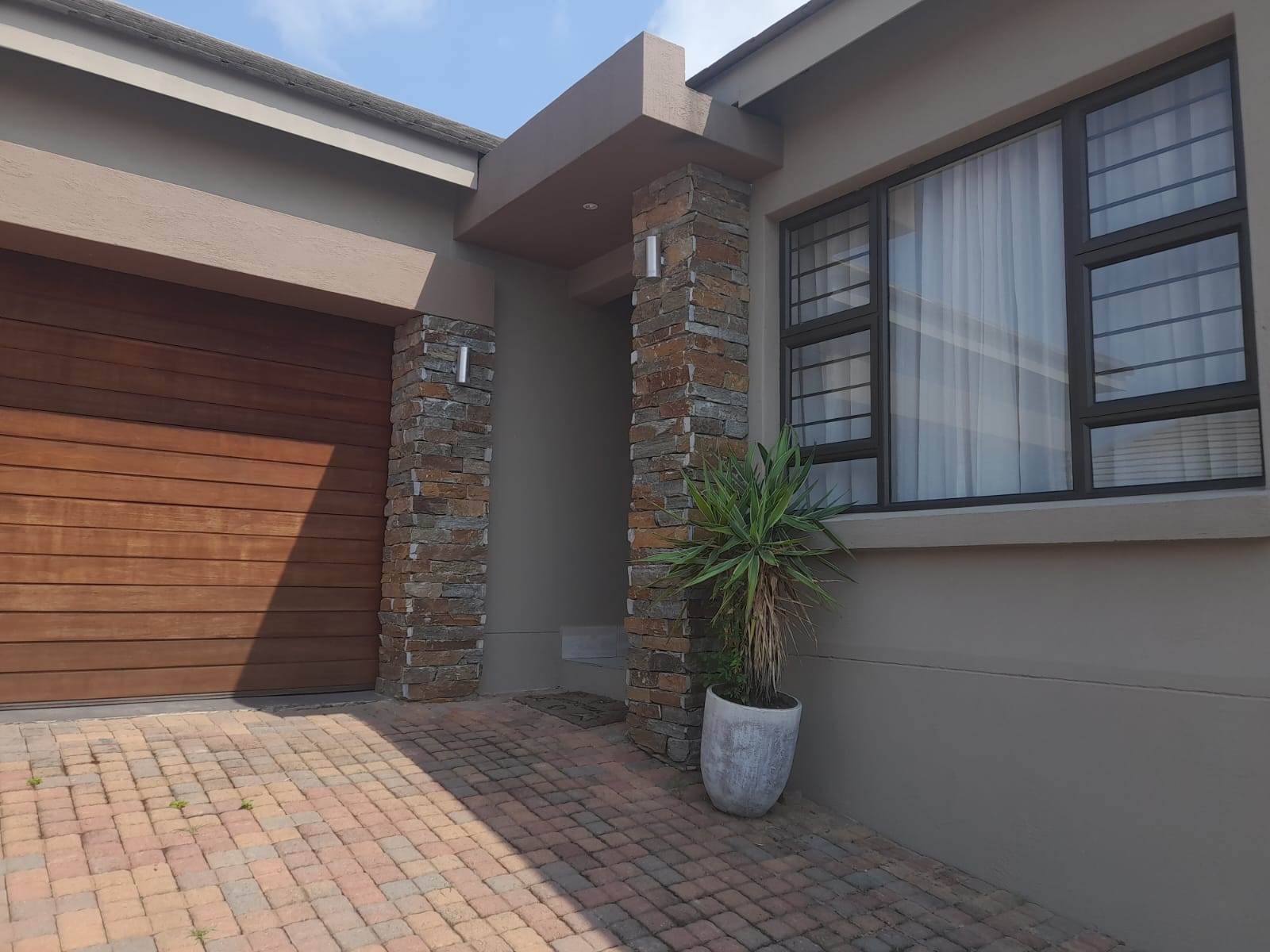


3 Bed House in Elawini Lifestyle Estate
This practical simplex house is designed for comfort, functionality, and a seamless indoor outdoor living experience. It offers the following key features:
Exterior:
Structure: Built in 2019, this house has a simple and efficient single story design, known as a simplex, promoting ease of access and maintenance.
Garden: The compact garden is designed for minimal upkeep and features low maintenance plants and a neat lawn.
Interior:
Bedrooms:
Two fairly sized guest bedrooms and a spacious main bedroom. The bedrooms are designed to be spacious enough to accommodate furniture comfortably. Each bedroom is well lit by large windows that allowing for natural light to flood the interiors. Ample storage space is provided by built in cupboards.
Bathrooms:
The master bedroom features an en suite bathroom which includes a modern shower, toilet, and basin for convenience.
Second Bathroom:
The second bathroom serves the other two bedrooms. It features a combination of a shower, bath, basin, and toilet, providing flexibility for residents.
Living Area:
Open plan living and dining area:
The living and dining areas are seamlessly connected, creating a spacious and inclusive atmosphere. Large windows and glass doors allow for plenty of natural light. Neutral colors and contemporary decor contribute to a modern aesthetic.
Patio with built in braai:
The living area opens onto a patio, creating a smooth transition between indoor and outdoor living. The built in braai (barbecue) on the patio enhances the outdoor entertainment experience.
Kitchen:
The beautiful , practical kitchen is designed to be both aesthetically pleasing and functional. A u-shaped counter layout provides ample workspace and storage. The countertop is made of durable and stylish Caesarstone material. Modern appliances and fixtures contribute to the overall sophistication of the kitchen.
Garage:
Double, automated garage:
The house includes a spacious, double garage with automated doors for convenience. The garage provides secure parking for two vehicles.
Overall Design:
The overall design of the house promotes a comfortable and practical lifestyle, with a focus on modern aesthetics and functionality. The seamless flow between indoor and outdoor spaces, along with the thoughtfully designed bedrooms and bathrooms, enhances the overall livability of the home.
Property details
- Listing number T4445866
- Property type House
- Erf size 395 m²
- Floor size 180 m²
- Rates and taxes R 1 400
- Levies R 1 480
Property features
- Bedrooms 3
- Bathrooms 2
- Lounges 1
- Dining Areas 1
- Garages 2
- Patio