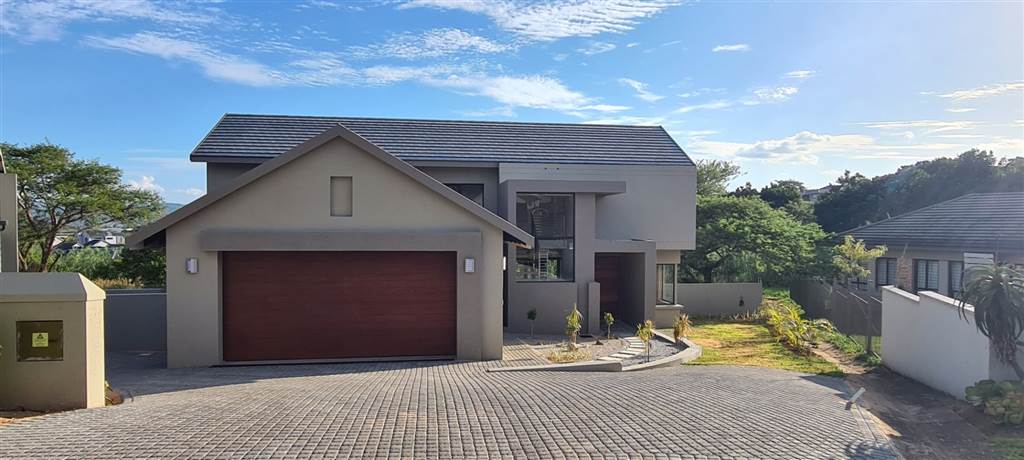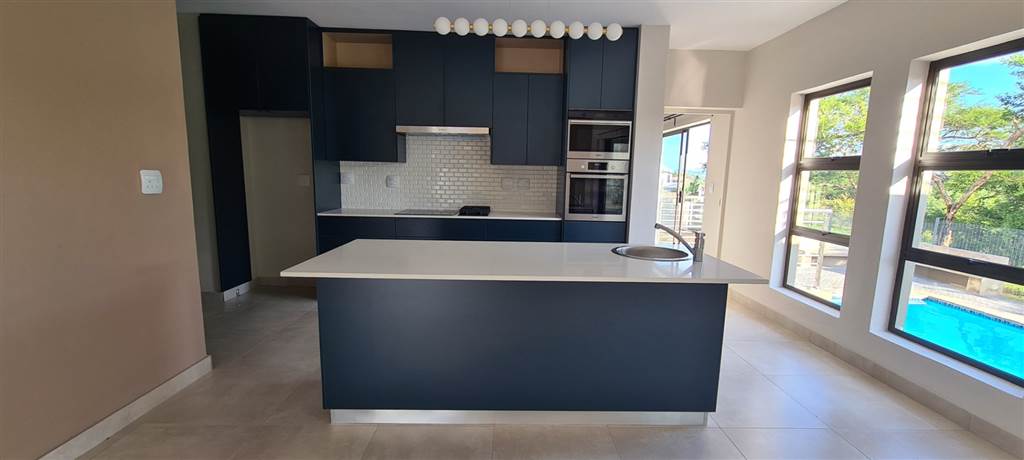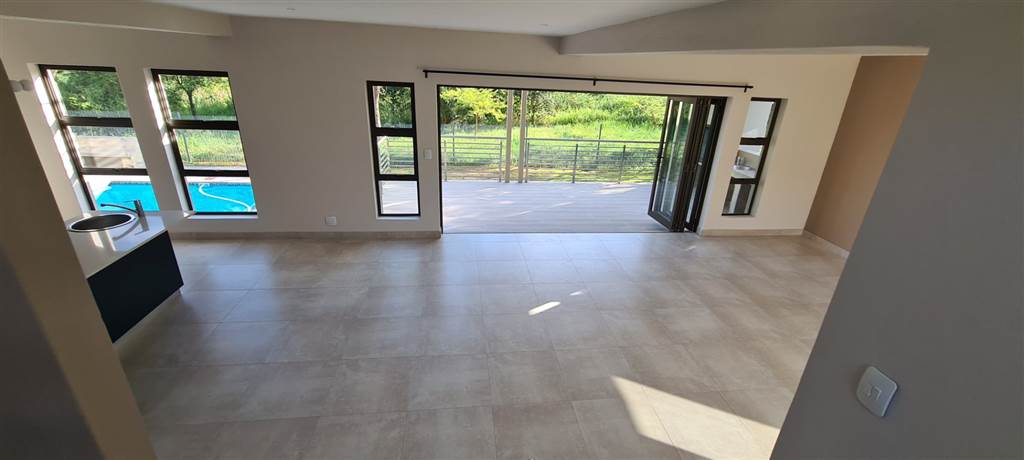


4 Bed House in Elawini Lifestyle Estate
439 elawini lifestyle estate, 23 timbavati driveThe designer of the home clearly understood the emphasis the we as Lowvelders place on outdoor life. All the doors on the ground floor open up onto either the braai area or the swimming pool area. There are large windows throughout, ensure the the transmission of more than an ample amount of natural light. The kitchen and lounge are a open plan with the design of the kitchen being such that whoever is manning the kitchen will always remain part of the conversation. Each cupboard and door is touch open and soft close. The scullery/ laundry is tucked behind a corner and features the same quality fittings. The appliance which include an eye level oven, built in microwave and combination gas and electric stove top are all Whirlpool. The space for the double door fridge is also plumbed for water. The setup of the bedrooms is as follows. The guest room, which has built in cupboards and an en-suite bathroom is found on the ground floor. This bedroom has a sliding door which leads to the swimming pool area. Upstairs the main bedroom is the first bedroom to the right. It has a great big walk-in closet with the perfect proportion of hanging and shoe space. The bedroom portion is large enough to house the bulkiest of bedroom furniture. The main en-suite is also very spacious and has the best of the best in terms of fittings. The best part of the bedroom is the stacking doors that lead out onto a massive balcony. The perfect place to put a coffee table from where spectacular sunrises can be viewed. The other two bedrooms upstairs both have built in cupboards as well as en-suite bathroom. The third bedroom has the added feature of a sliding door leading onto a small balcony. This home has a large double garage with an automated door that leads directly into the home. As far as the domestic quarters go, they have been built to the exact same standard as the rest of the home. So can easily double as a fifth bedroom or teenager pad. An important aspect of this property is its location. The home is built at the end of a cul-du-sac and on the edge of a greenbelt. This means that there will be virtually no traffic past the house and with the orientation of the home you do not look out onto any other home. Mention must be made of the estate itself. The estate has created an incredible living environment, virtually free of crime, green parks, beautiful walkways and world class gym, squash and tennis court facilities. The clubhouse has a brilliant entertainment area where one can swim and even host a pool party, with all the right arrangements having been made of course. So please do not hesitate to contact me, should you wish to experience this spectacular home for yourself.
Property details
- Listing number T4016967
- Property type House
- Erf size 816 m²
- Levies R 2 700
Property features
- Bedrooms 4
- Bathrooms 5
- En-suite 4
- Lounges 1
- Garages 1
- Open Parkings 1
- Balcony
- Built In Cupboards
- Fenced
- Laundry
- Patio
- Pool
- Staff Quarters
- Walk In Closet
- Kitchen
- Garden
- Scullery
- GuestToilet
- Aircon