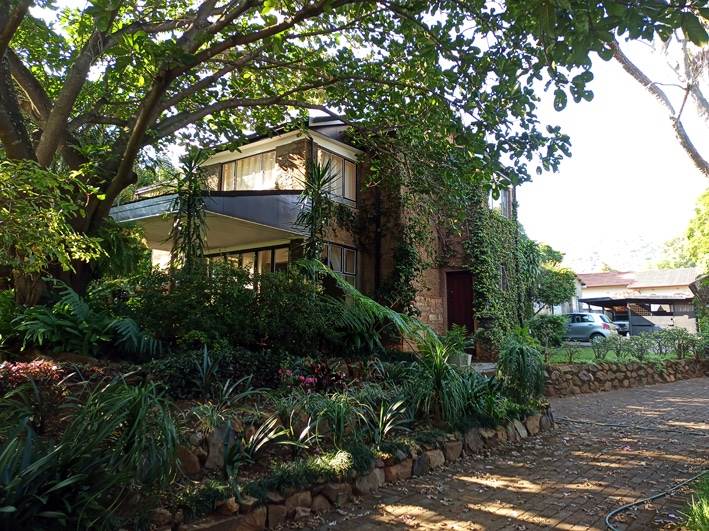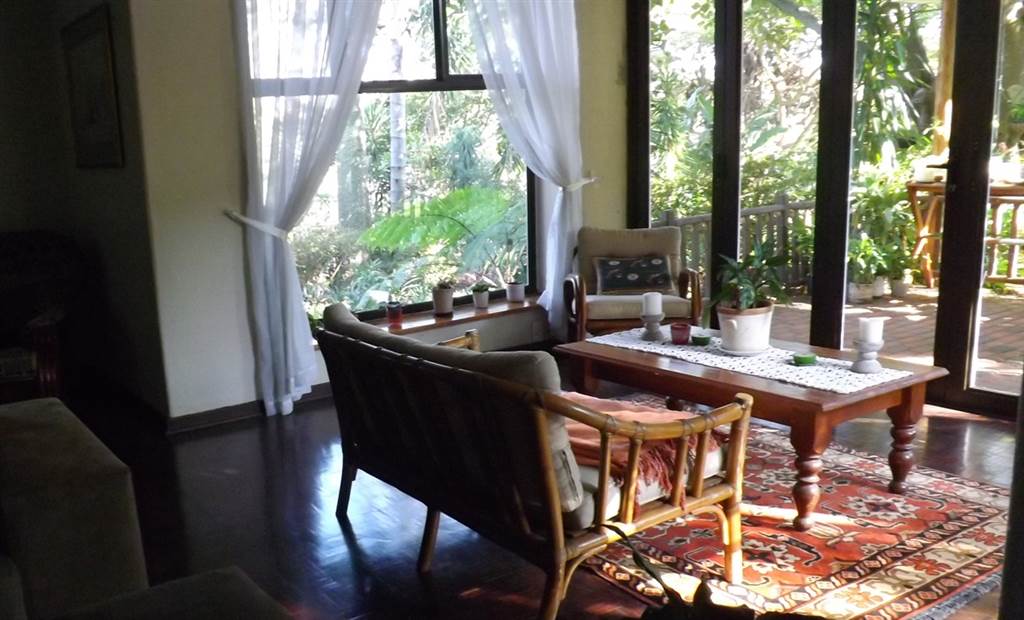


5 Bed House in Barberton
MAIN HOUSE
GROUND FLOOR:
- Big kitchen plus pantry.
- Dining room.
- Hall.
- Study with stoop plus patio overlooking the garden.
- Large lounge with wall length opening glass doors to another stoop.
- Outside stairs leading to upstairs guest bedroom.
1ST FLOOR:
- Very large en suite bedroom with large bathroom and cupboards.
- Two good sized bedrooms with cupboards, one with a beautiful balcony overlooking the Barberton mountains.
- One sharing large bathroom.
- All the main house windows are aluminum framed with double shatter sound proof glass.
OUTSIDE
- Two independent en suite rooms with cupboard.
- Complete bachelor flat with two rooms, a bedroom, kitchen and bathroom.
- An outside bathroom with shower.
- One closed garage.
- Three carports.
- The property is fenced and has a drive through entrance/exit.
- Area around the buildings is red brick paved.
Property details
- Listing number T3777178
- Property type House
- Erf size 4 021 m²
- Floor size 484 m²
- Rates and taxes R 651
Property features
- Bedrooms 5
- Bathrooms 4
- En-suite 3
- Lounges 1
- Dining Areas 1
- Garages 1
- Open Parkings 1
- Covered Parkings 3
- Flatlets
- Pet Friendly
- Alarm
- Balcony
- Fenced
- Patio
- Pool
- Scenic View
- Study
- Kitchen
- Garden
- Pantry
- Fireplace