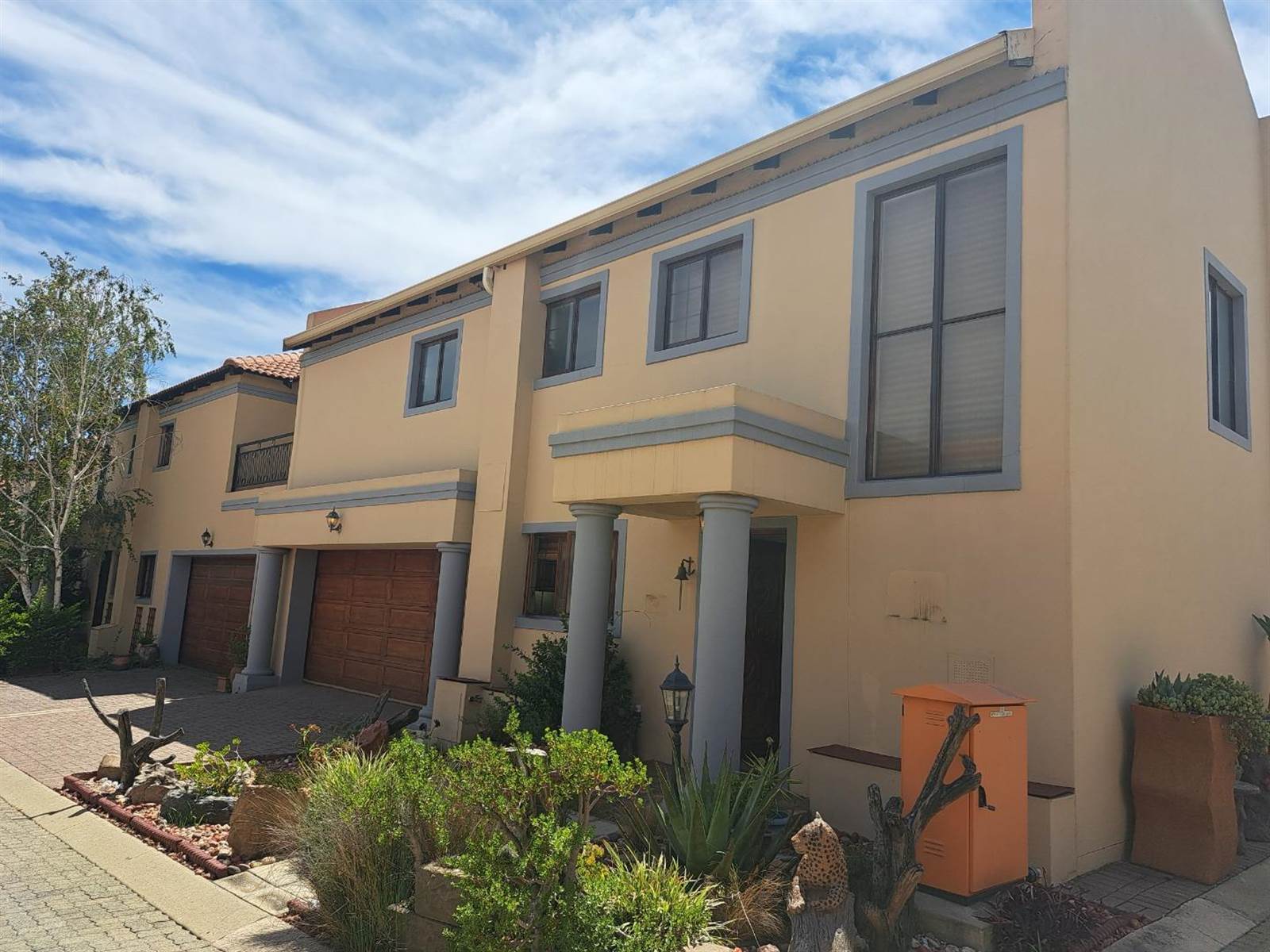


3 Bed House in Secunda Central
PROPER DESIGN. SMARTLY PRICED-REDY FOR MOVE-IN!
Modern neat upmarket Tuscany styled double story house on its own stand of 219 sqm in a secure complex in Secunda.
Open plan lounge / dining room / kitchen / entertainment area.
Lounge exits to a separate Jacuzzi room.
The entertainment room is furbished with a build-in braai and a Sauna.
The spacious Rose wood kitchen has ample cupboard space, Granite work tops, double eye level oven, a glass top hob, good lighting and ample power outlets.
Double garage with automated door and internal access to the separate scullery and the open plan area.
A separate guest toilet is situated under the stairway leading to the first floor and ends in a spacious landing with a study to the left, a full-length covered balcony connecting all bedrooms externally to the right and a corridor with linen closet leading to 2 bedrooms and a shared bathroom.
The master bedroom, with ample space has plenty Sugar Maple closets with mirror doors, lighting, a build in headboard and then a full en-suite bathroom with exquisite finishes.
Extras include fitted imported blinds, downlights, prepaid electricity, brand new PVC ceilings, alarm system, and ceiling fans.
Automated access gate to the secure complex and electric perimeter fence
Do not procrastinate to grab this full package deal at this
immaculate price!
Strictly view on appointment
Centridge is a proudly South African real estate brand dedicated & ultimately committed to providing exceptional levels of service. Centridge offers tailor-made and effective solutions to any real estate agent, buyer or seller in a cost-effective manner.
Property details
- Listing number T4556791
- Property type House
- Listing date 13 Mar 2024
- Land size 219 m²
- Rates and taxes R 2 313
- Levies R 1 010
Property features
- Bedrooms 3
- Bathrooms 2.5
- En-suite 1
- Lounges 2
- Dining areas 1
- Garage parking 2
- Alarm
- Balcony
- Spa bath
- Study
- Scullery
- Family TV room
- Aircon