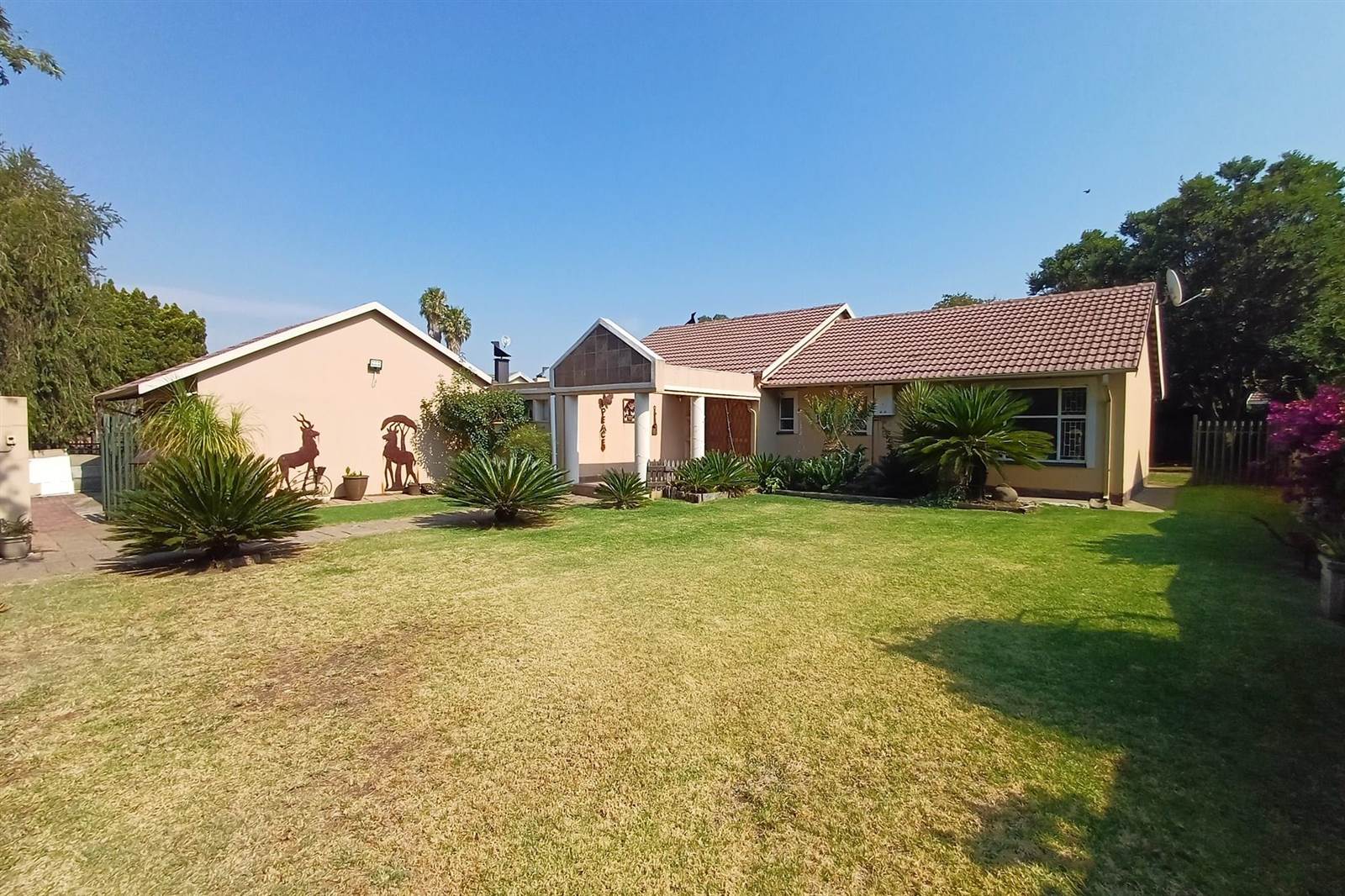


3 Bed House in Secunda
Nestled in the heart of Secunda, this inviting property offers warmth, comfort, and an abundance of space for you and your family to thrive.
Step inside to discover a very spacious living area, complete with a built-in fireplace that sets the perfect ambiance for cozy evenings. Two wooden doors seamlessly connect this inviting space to the backyard, where you''ll find a built-in braai, ideal for alfresco dining and entertaining under the stars.
Prepare to be wowed by the open-plan kitchen, a true chef''s delight, featuring modern appliances, gas stove and ample counter space. Adjacent lies an entertainment room boasting a built-in bar and yet another built-in braai, offering the ultimate setting for hosting guests and making memories. Plus, enjoy direct access to the double garage, complete with built-in closets for added convenience.
Retreat to the main bedroom, boasting ample his and hers cupboards, providing plenty of storage space to keep your sanctuary clutter-free. With two tastefully designed bathrooms featuring high-class fittings and fixtures, luxury and comfort await at every turn.
Outside, the expansive grounds offer endless possibilities, with plenty of space for outdoor activities and relaxation. Additionally, two wendy houses, including one utilized as a laundry room, provide extra storage and utility space.
Conveniently located close to all schools and just a short 5-minute drive from Secunda Mall and the CBD, this property offers the perfect blend of comfort, convenience, and lifestyle.
Don''t miss out on the opportunity to make this stunning property your new home. Contact us today to arrange a viewing and take the first step towards living your best life in
Property details
- Listing number T4607510
- Property type House
- Listing date 23 Apr 2024
- Land size 849 m²
- Floor size 263 m²
Property features
- Bedrooms 3
- Bathrooms 2
- Lounges 1
- Dining areas 1
- Garage parking 2
- Pet friendly
- Entrance hall