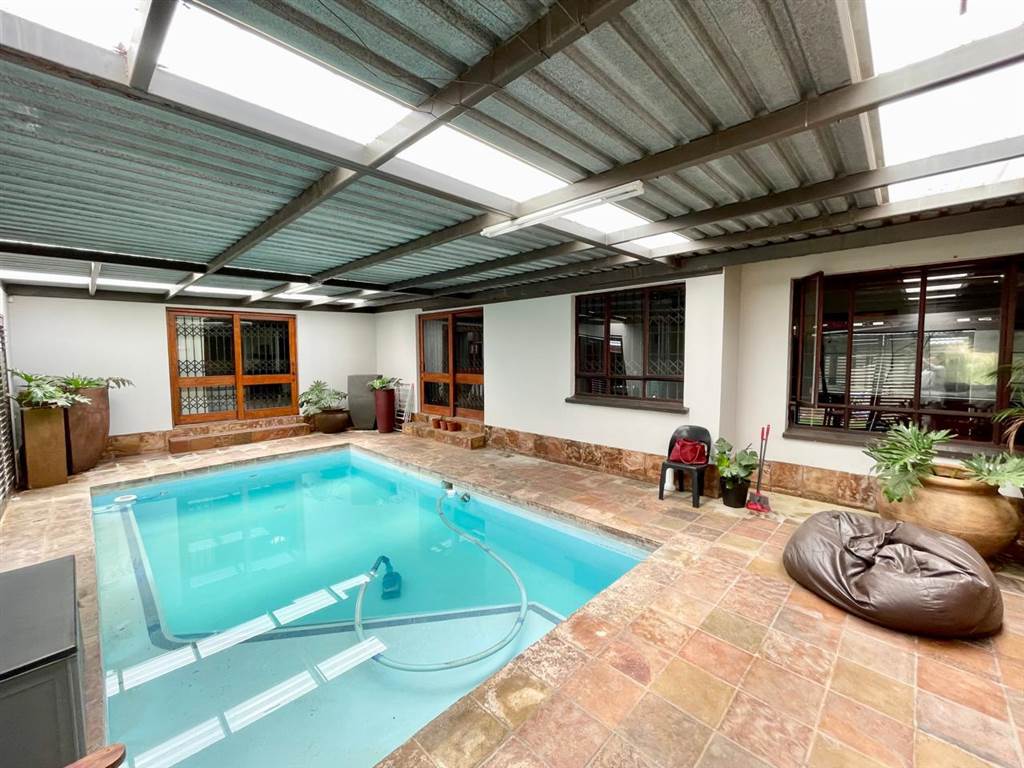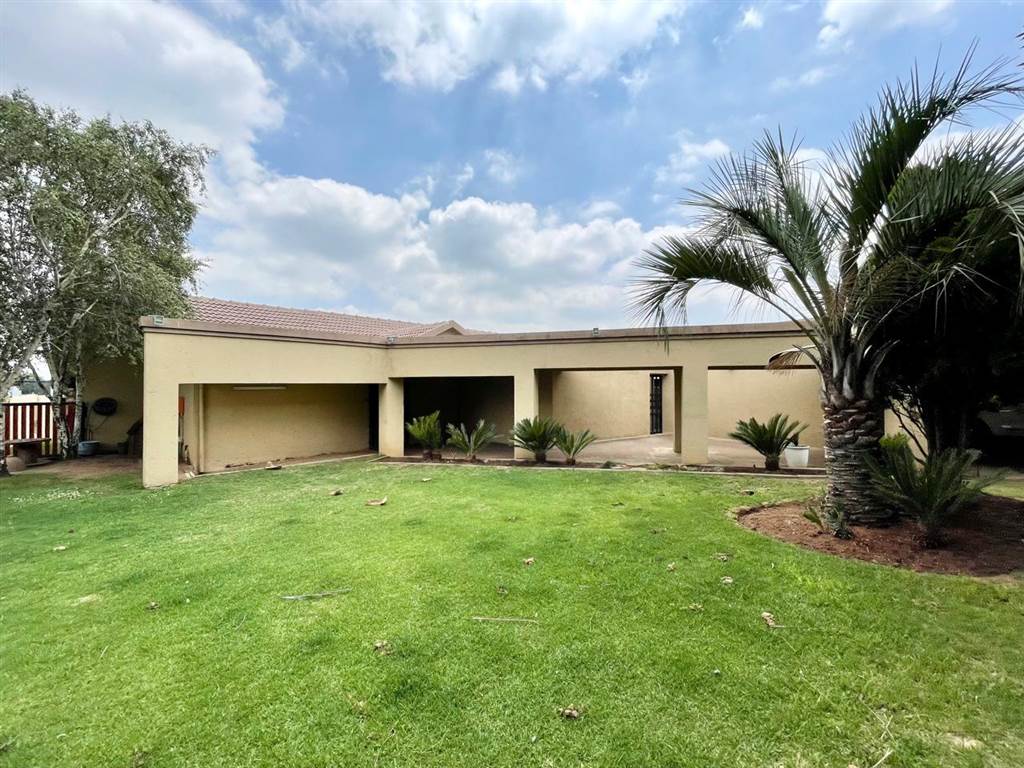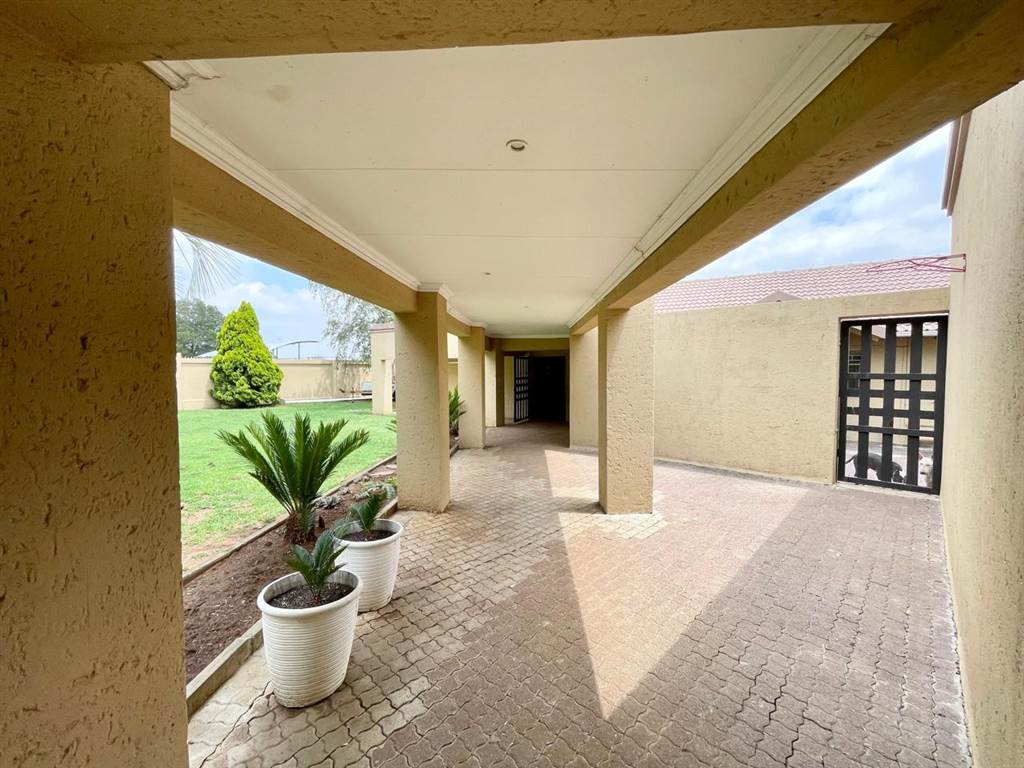


4 Bed House in Secunda
Step into a residence that captivates from the very entrance, setting the stage for a truly extraordinary living experience. This home unfolds into two distinct living areas, each contributing its unique charm to the overall ambiance. The first living area beckons with stylish tiles, creating a lounging haven that exudes comfort and sophistication. Continuing the journey, the second living area unveils an open-plan design, featuring tiles and a cozy coal stove that infuses warmth and character into the space.
The allure of this home extends to an indoor entertainment area, flawlessly adorned with tiles throughout. This inviting space seamlessly integrates a built-in braai, creating an ideal setting for social gatherings. Beyond, the indoor entertainment area unfolds onto a heated indoor pool, offering a luxurious retreat for relaxation and recreation. For those who seek a dedicated workspace, a study with a built-in counter and cupboards provides a conducive environment.
The heart of the home, the open-plan kitchen, boasts solid wooden cupboards with granite tops, blending functionality with aesthetic appeal. Modern conveniences include two eye-level ovens, a gas hob, and an electric stove with an ELBA electrical oven combo.
The sleeping quarters of this residence encompass four bedrooms, each graced with built-in cupboards and laminated flooring. A strategically positioned bedroom, accessible through a passage, opens its doors to a direct connection with the inviting pool area. The main bedroom stands out with generous cupboard space and an en-suite bathroom that epitomizes luxury. This spacious bathroom features double basins, a double shower, and an indulgent jacuzzi bath. Adding to the allure, the main bedroom also opens up to the outdoor pool area.
Practical amenities are thoughtfully integrated into this well-appointed residence. An external room with an adjacent bathroom provides an ideal space for a domestic worker. The property includes a Jojotank with a pump, a solar system, and a generator with a switch-over mechanism for uninterrupted power supply.
Completing the ensemble are a double garage with automated doors and a double carport, ensuring ample parking space. Additional structures on the premises include a wendy house for extra storage and a delightful doll''s house, creating a comprehensive and impressive living experience for the entire family.
Contact Chantal for more details
Property details
- Listing number T4414141
- Property type House
- Erf size 1 063 m²
- Rates and taxes R 1 276
Property features
- Bedrooms 4
- Bathrooms 2
- Lounges 2
- Dining Areas 1
- Garages 2
- Covered Parkings 2
- Pet Friendly
- Patio
- Pool
- Staff Quarters
- Study
- Kitchen
- Garden