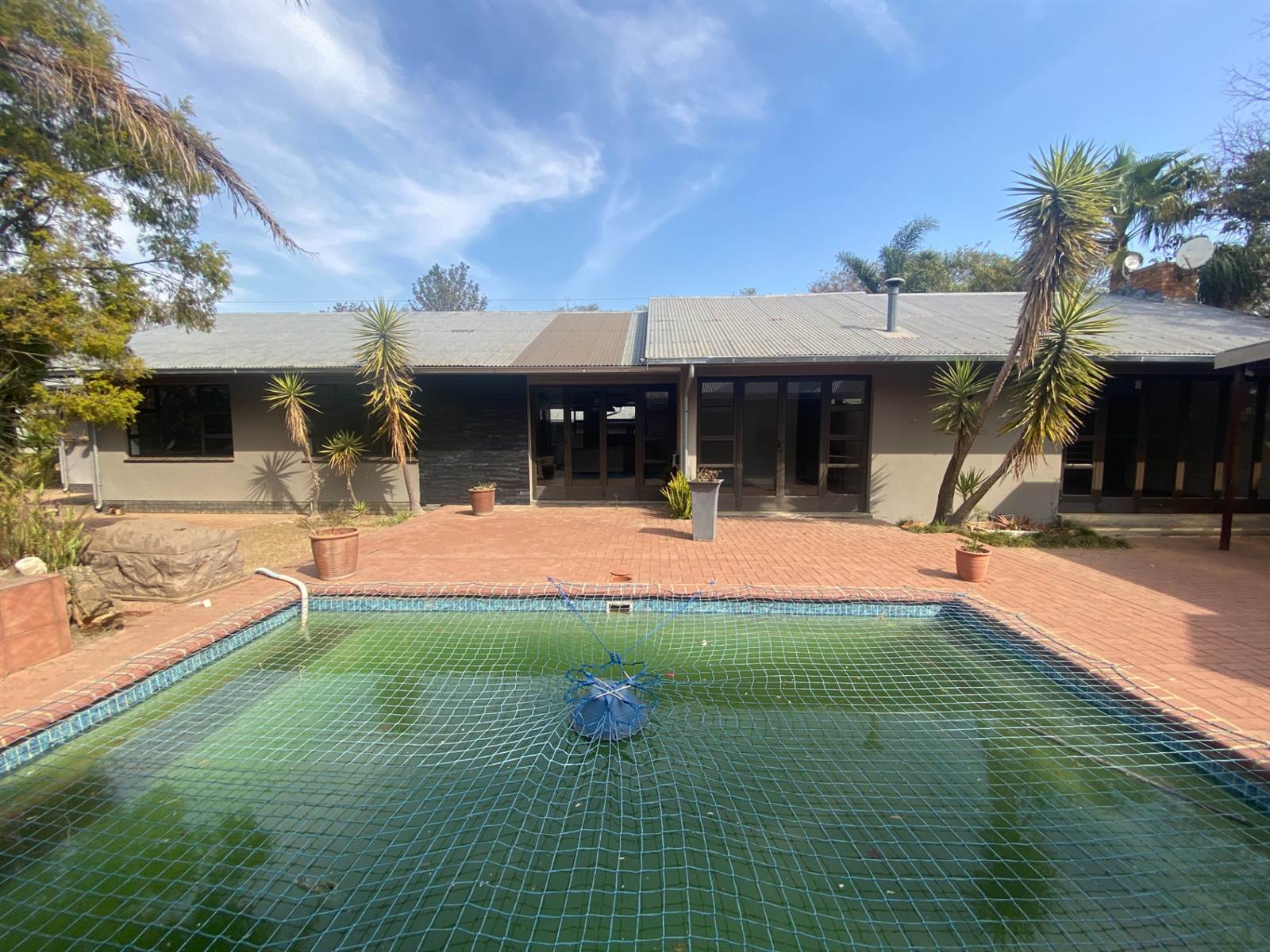


5 Bed House in Piet Retief
5 Bedrooms
3 Bathrooms (2 en suit)
Formal Lounge (with Fireplace) leading out to Entertainment Area
Study Room (Leading out to Entertainment Area)
Dining Room
TV /Family Room (Air conditioner included)
Upmarket Kitchen with Separate Scullery
Pantry
Additional walk-in Linen Room
Under roof Outdoor Entertainment Area (All upmarket Finishes )
Pool
Outside Flat (Separate to the house) - 70m
Undercover parking for at least 6 Vehicles
Single Garage
Borehole
JoJo Tank with pressure pump
High walls all around with Electric fence
Access via remote gate only
Walking Distance from High School
Having incorporated old and new - this lovely home is a must see! With its stunning garden, outside entertainment area with Swimming pool it can only be described as an entertainers dream. The covered entertainment area overlooks the pool which is set in a beautifully landscaped garden. An added bonus for the avid gardener is that the Garden is also under fully automated irrigation. Situated on over 3000 sqm of land, this house offers you 5 bedrooms, 3 Bathrooms (2 en suit), Chefs Style kitchen with a separate Scullery, Pantry, Spacious walk-in Linen room, Formal Lounge with Fireplace, TV/Family Room fitted with an Air conditioner, Study Room, Borehole, Undercover parking for 4 cars or more. Also on the property is a 1 bedroom flat - The stand is walled in with electric fencing. It is also ideally located near the high school.
Viewing by Appointment only!
For help with pre-qualification and viewings, contact me today.
Property details
- Listing number T1220979
- Property type House
- Listing date 8 Sep 2023
- Land size 3 443 m²
- Floor size 450 m²
- Rates and taxes R 3 000
Property features
- Bedrooms 5
- Bathrooms 3
- En-suite 2
- Lounges 2
- Dining areas 1
- Covered parking 6
- Flatlets
- Pet friendly
- Access gate
- Alarm
- Built in cupboards
- Laundry
- Patio
- Pool
- Staff quarters
- Storage
- Study
- Entrance hall
- Kitchen
- Garden
- Scullery
- Pantry
- Electric fencing
- Family TV room
- Paving
- Fireplace
- Aircon