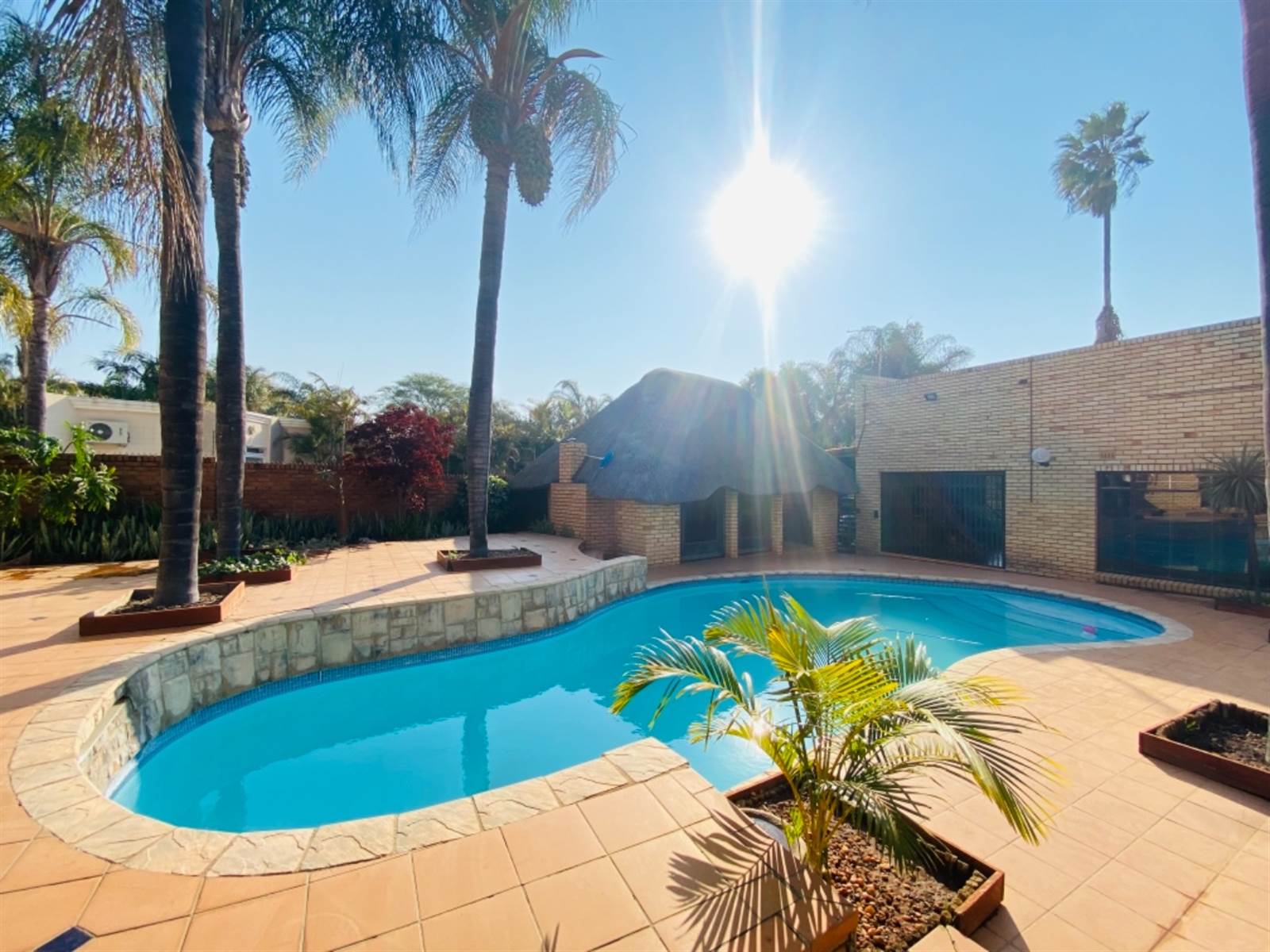


5 Bed House in Welgelegen
This home offers an abundance of living and entertainment spaces with warmth and natural light shining through the living areas .
Find yourself in the heart of the home in your spacious kitchen with granite stone tops, a centre island and space for double door fridge. Continue through the kitchen into the scullery with space for three appliances. There is also the ideal work-from-home office space. This property boosts 5 spacious bedrooms with air-conditioning and ample cupboard space, three bathrooms being en-suite and the massive master bedroom has doors opening to the pool and a walk in gym/storeroom. The guest bedroom is en-suite and conveniently private. Three spacious living areas and an open plan dining area. Enjoy a true South African summer in and around the enclosed lapa and patio area, overlooking the pool and luscious garden.
Outside features include:
Borehole
Water tank
3 Automated Garages
Carport
2 Entrance Gates
Do not miss out, book your private viewing today!
Making the moment possible...Just walk through the door of that place that you would love forever, or you realize that you have just been introduced to the people who''ll love your home as much as you have. That is a moment of pure magic - in that moment it dawns on you, you''re home.
Property details
- Listing number T4283907
- Property type House
- Listing date 8 Aug 2023
- Land size 1 593 m²
- Floor size 567 m²
- Rates and taxes R 1 200
Property features
- Bedrooms 5
- Bathrooms 4
- En-suite 3
- Lounges 1
- Dining areas 1
- Garage parking 3
- Open parking 1
- Covered parking 2
- Pet friendly
- Built in cupboards
- Pool
- Study
- Walk in closet
- Entrance hall
- Kitchen
- Garden
- Scullery
- Family TV room
- Lapa
- Aircon