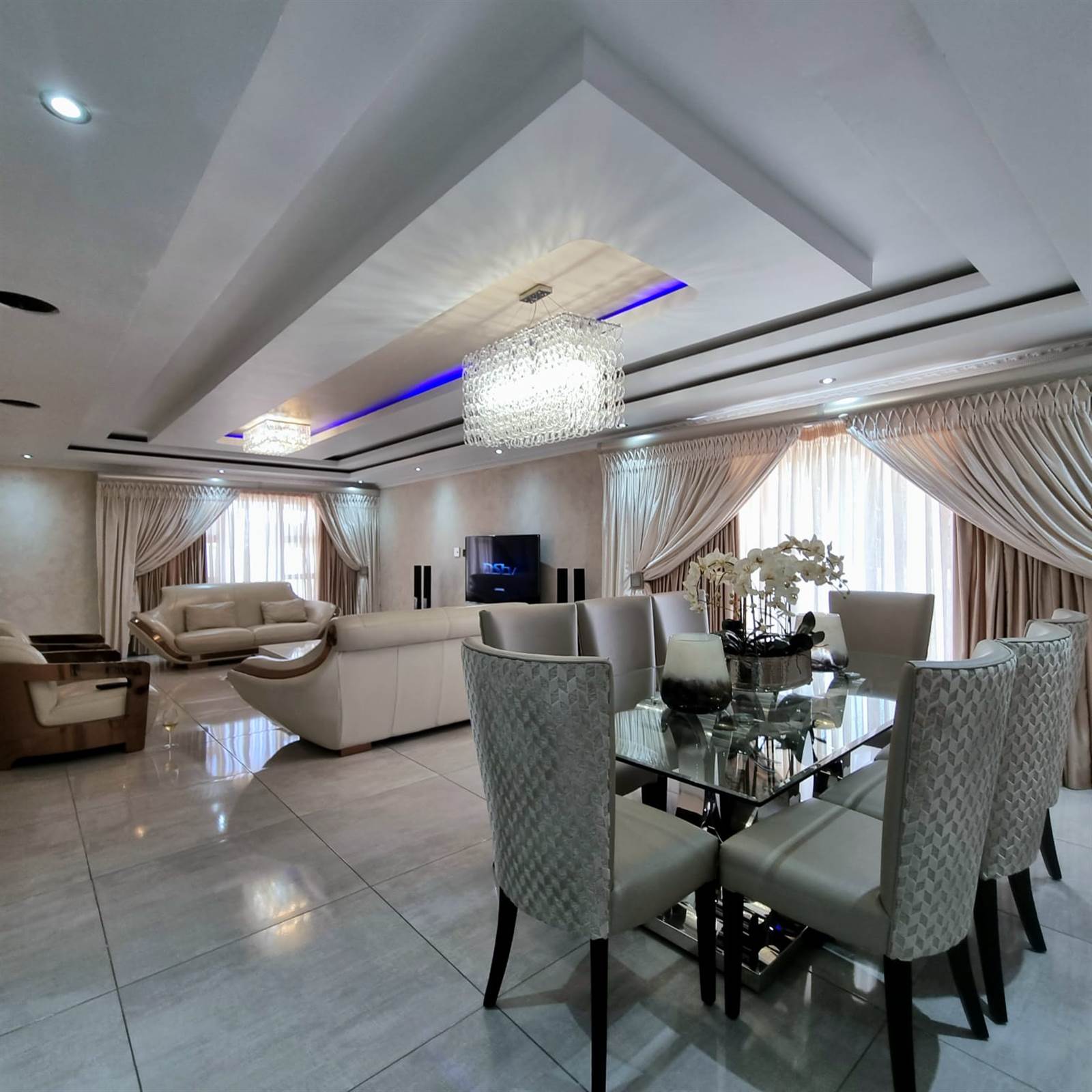


5 Bed House in Polokwane Central
Luxurious Family Home In Sought-After Estate Perfect Entertainers Paradise
Double -Story home just for you.
A home with not 1 but a choice between 2 main bedrooms with DREAMY en-suite bathrooms & walk-In closets as well as 2 lounges & 2 dining rooms.
Perfect entertainers paradise.
Move-in ready beautifully built to give all the space n luxury feelings you need to feel like royalty.
Close to many amenities such as Mall of the North, The Farmyard Trading Post, Food Lovers Market, Top schools all within walking distance if you want to get your steps in & so much more you have to see to believe.
Ground Floor Has:
Foyer Leading To An Open-Plan Room With:
Formal Lounge
Dining Room
Stunning Kitchen With Lots Of Cupboard & Counter-Space
Scullery & Laundry Room.
2 Bedrooms with Built-In Cupboards & first main bedroom.
1 Bathroom with a toilet, basin, shower & That Leads To An En-Suite Closet Which opens Up Into Bedroom 2
Guest Toilet.
Top Floor Has An Open-Plan Room With:
Tv Lounge
Dining Room
3 Bedrooms with 2nd main bedroom with a walk-in closet & spa-like bathroom with a double seater Jacuzzi tub n Hydro-type shower.
2 En-suite bathrooms with basins, toilets, showers & deep tubs to soak in.
Double Automated Garage.
Call Me Now To View This House That Will Be Your DREAM Home.
Connecting hearts & homes.
Property details
- Listing number T4355403
- Property type House
- Listing date 30 Sep 2023
- Land size 730 m²
- Floor size 550 m²
- Rates and taxes R 580
- Levies R 650
Property features
- Bedrooms 5
- Bathrooms 4.5
- Lounges 2
- Dining areas 2
- Garage parking 2
- Pet friendly
- Balcony
- Security post
- Staff quarters
- Study
- Entrance hall
- Garden
- Scullery
- Pantry
- Guest toilet