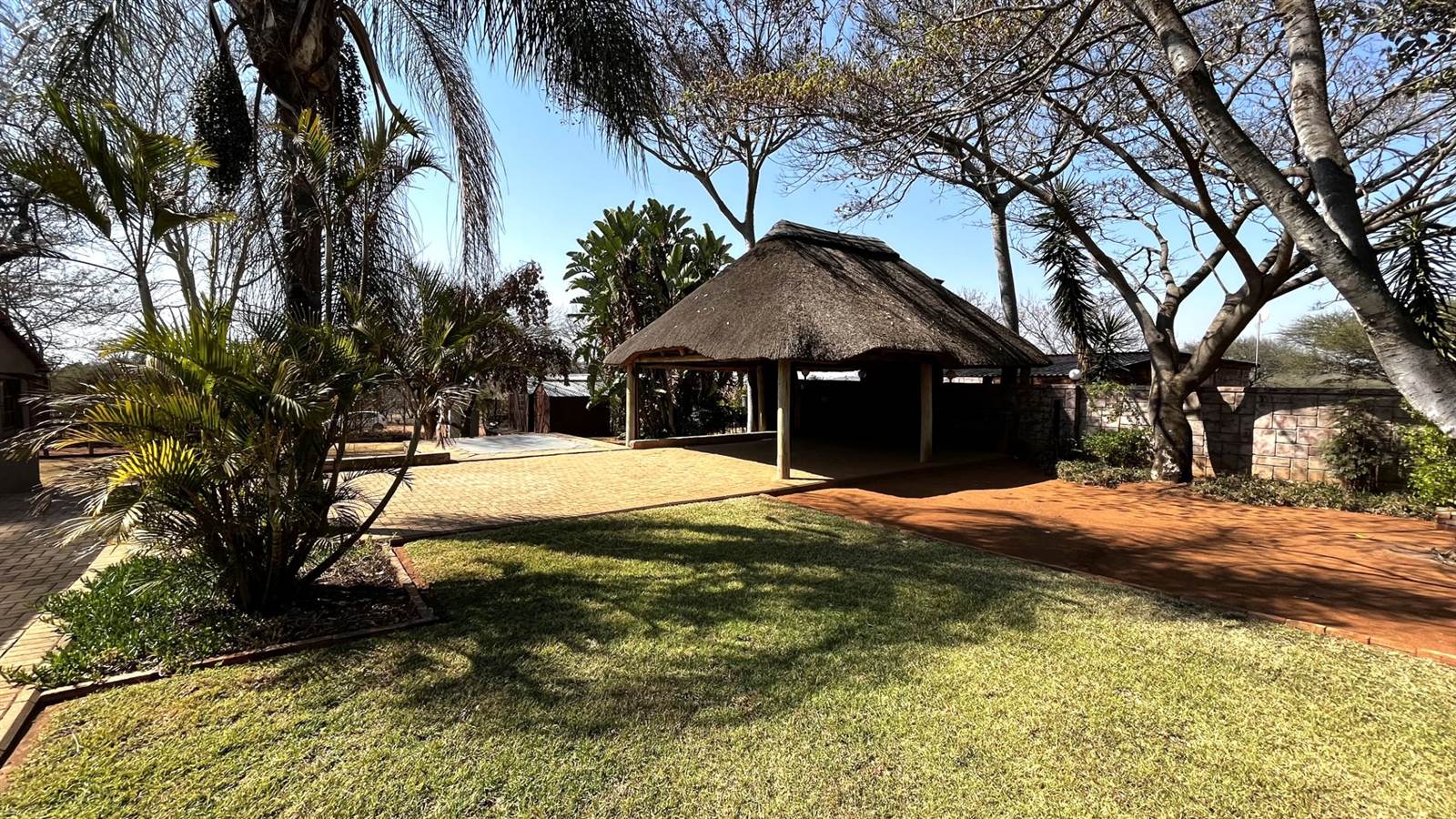


2.2 ha Farm in Dalmada AH
Location, Space, Securitythis beautifully renovated property has it all!!
Presenting a 2.2ha plot for sale in Dalmada, with all the amenities and modern fixtures you can ask for.
Main House:
Spacious, practical and in pristine condition. The whole house was renovated from top to bottom. As you enter, you are met with a family-sized open plan room that includes the lounge, dining room and kitchen...
The kitchen has granite countertops with ample cabinets, scullery and a gas connection for a stove/oven. With some extra shelving in the walk-in pantry, it can serve a double purpose for your groceries and deep freezers with the existing power points in the room. The dining room, lounge and kitchen is open plan. The lounge also includes a fireplace for the winter, as well as an air conditioner and fan for the summer.
Moving down the hallway, you arrive at the main bedroom. The room is filled with natural light from the North. The bedroom has vinyl flooring, an air conditioner and a fan. The star attraction is of course the walk-in closet and luxurious and modern bathroom. The en-suite includes a his-and-her vanity and shower, a freestanding oval bath and a toilet.
The home also includes two guest bedrooms that share a guest bathroom. Both rooms enjoy the comforts of top-end finishes found in new vinyl flooring, built-in cupboards, air conditioners and fans. They share a guest bathroom that offers a good-sized shower, basin and toilet.
Outdoor Area:
As you exit the home, you are met with an entertainers dream. A stoep stretching from end-to-end of the house. The over-sized Lapa with built-in braai and swimming pool is perfect for hosting friends and family gatherings.
2x Flatlets:
The perfect passive income opportunity if you plan to rent out the spaces. Both flatlets have modern finishes, pre-paid electricity meters and although the layouts differ, they are practical and have a lot to offer a potential tenant. The properties feature two bedrooms, each with an air conditioner and a fan. The rooms share a bathroom that includes a shower, basin and toilet.
The sizeable lounge is semi open plan to the modernised kitchen, which comes complete with more than enough cabinets space, scullery, gas stove and electric oven.
Additional Features:
Equipped borehole, 10,000L back-up water tank and Dalmada connected water.
3-Phase Eskom electricity, and a connection point for a generator.
4 Covered carports, plus private entrances for the flatlets.
2 Bedroom staff flat that share a kitchen and a bathroom.
3 Zinc staff rooms that share a kitchen and bathroom.
A couple of Wendys that offer dditional storage.
Security includes an alarm, intercom system, remote controlled gates and electric fence.
The property is situated 10minutes from Mall of The North and just 11km from Polokwane CBD.
There is too much to mention, you will have to see it for yourself!
What are you waiting for? Call or Whatsapp us TODAY!
Property details
- Listing number T4304471
- Property type Farm
- Listing date 23 Aug 2023
- Land size 2.2 ha
Property features
- Bedrooms 3
- Bathrooms 2
- Dining areas 1
- Alarm
- Fenced
- Laundry
- Patio
- Pool
- Staff quarters
- Study
- Kitchen
- Scullery
- Pantry
- Family TV room
- Fireplace
- Irrigation system
- Lapa
- Borehole
- Aircon