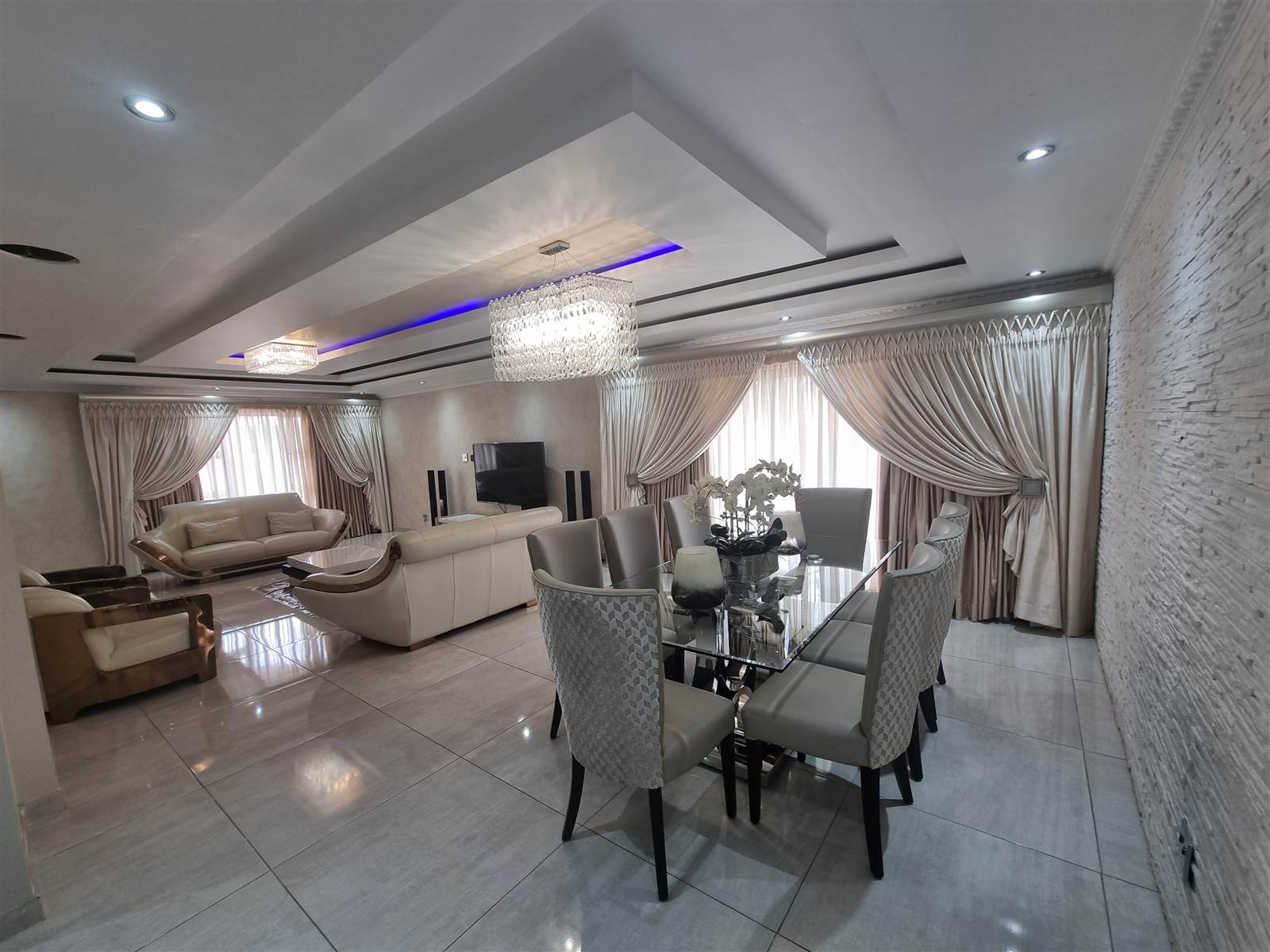


5 Bed House in Bendor
Designer home in Eagles Crest
This designer home offers a lot to the next owner, with more than enough luxurious finishes I can ensure you, youll be the pride of your street.
You are greeted by a lovely entrance hall into your home, your lounge, dining room and kitchen are in an open-plan setting, and can see each other making family nights, cooking, or even hosting a dream. Your kitchen has marble tops, a built-in hideaway fridge, a Smeg stove and Smeg ovens. Your kitchen also has a scullery to hide the mess away when hosting guests.
On the ground floor of your home, there are two bedrooms, one is an en-suit, however it can be accessed from the hallway as well. Your day guests also have a small guest bathroom to powder their nose and not to disturb the other guests that are staying over at your home. Going upstairs you are greeted by a huge pajama lounge, perfect for those movie nights with the kids. The main bedroom has a walk-in closet, as well as a beautiful bathroom that matches his and hers zinks with the spa bath as well as the spa shower. Further on there are two bedrooms, both with their own bathrooms en-suite. That makes a total of 5 bedrooms and 4.5 bathrooms.
There is more than enough space for the whole family and some more, do not miss out on this amazing property.
Property details
- Listing number T4051422
- Property type House
- Listing date 16 Feb 2023
- Land size 730 m²
- Floor size 550 m²
- Levies R 650
Property features
- Bedrooms 5
- Bathrooms 4
- Lounges 2
- Dining areas 1
- Garage parking 2
- Pet friendly
- Balcony
- Laundry
- Patio
- Security post
- Study
- Entrance hall
- Scullery
- Guest toilet
- Built In braai