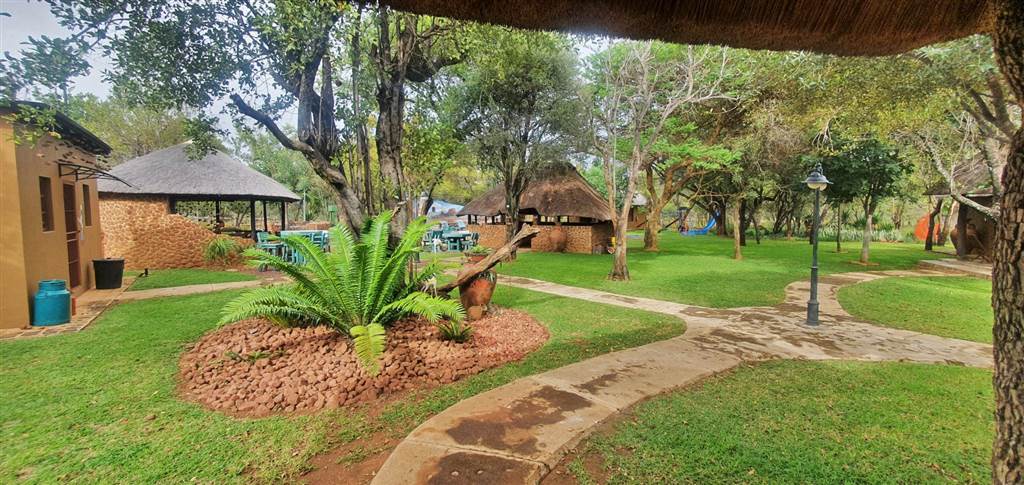


220 ha Farm in Mokopane
Where to begin with this property? Definite bonus to this property .... LOCK STOCK AND BARREL!!!
LODGE:
Divided into 2 portions.
First portion consists of the following - 3 chalets. Each chalet has an air conditioning unit in each bedroom, bedside tables, and dressing table and standalone cupboard for each room. All artwork and décor included in the sale.
CHALET 1 - the the Honeymoon Suite, total privacy when you stay in this unit. The chalet has a spacious bedroom with a double bed, on-suite bathroom, which consists of a toilet, shower, and basin.
CHALET 2 - Shared unit, 2 bedrooms with on-suite bathrooms. Bedroom 1 consists of 3 single beds, private sliding door to small veranda on which you can enjoy the breath-taking scenery over a cup of coffee. Full on-suite bathroom. Bedroom 2 consists of 2 single beds and on-suite bathroom. In between the bedrooms is a small kitchen with a small bar fridge and basin.
CHALET 3 - Shared unit, 2 bedrooms with on-suite bathrooms. Bedroom 1 consists of 2 single beds. Bedroom 2 consists of 3 single beds.
KITCHEN - This kitchen will not disappoint, looking for that farm style look then this is the kitchen for you. Fully stocked with all your appliances and cutlery needed in a kitchen.
DINING ROOM AREA - Built in the middle between the chalets, semi open lapa with counter space and a solid wooden table which can seat 8 people.
ENTERTAINMENT AREA - Even though you are coming to the Bushveld to escape technology, the camp caters for the whole family, in this area you can relax and enjoy a movie or two, enjoy a game of darts or pool with the family.
OUTDOOR - while relaxing by the camp and the young ones want to play, they can enjoy a crystal blue swimming pool, practice their jumping and climbing. The little ones will never be bored.
Just on the other side of the stone road and parking area are the following:
SLAUGHTERING FACILITY with walk in cold room and working area which can be excessed with normal door and garage wooden roll up door.
CONFERENCE ROOM with TV mounted onto wall, table which can seat 12.
STORAGE AREA large area with roll up wooden garage door.
LAUNDRY
CHALET 4: 1 Bedroom with single bed, standalone cupboard and dressing table, on-suite bathroom with shower, toilet, and basin.
CHALET 5: 1 Bedroom with a medium size kitchen, double bed, standalone cupboard and on-suite bathroom with shower, basin, and toilet.
MAIN HOUSE - 2 bedrooms with a semi open plan lounge and kitchen. Bedroom 1 has ample cupboard space with a double bed, air-conditioning unit with an on-suite bathroom which consists of a bath, toilet shower and basin. Bedroom 2, double bed with on-suite which has a shower, basin, and toilet.
PARKING - no shortage in this area, you can either choose from 4 of the garages or the double carport.
On the way back down to the entrance and Tea Garden you will note two buildings, each building has 2 rooms each.
GAME & BUSH: Right by the lodge is a medium size game breeding camp fully electrified. Game on farm consists of Zebra, Impala, Golden Wildebeest, Sable, Nyala, Giraffe and White Blesbok.
The boundary fences of farm are also fully electrified. Across the road is a cattle handling facility as well as loading facilities. Labourers accommodation and further up the road is shooting range.
TEA GARDEN/RESTAURANT: The tea garden consists of a small kitchen with all appliances, fridges, and freezers. There are numerous underroof sitting areas to enjoy a lovely Sunday meal in the Bushveld. Wine tasting area with alcohol licence included in the sale.
This is an ideal buy for the whole family to be part of a new family adventure. Only prequalified buyers will be taken out to view the property.
Property details
- Listing number T3693732
- Property type Farm
- Listing date 8 Mar 2024
- Land size 220 ha
Property features
- Bedrooms 9
- En-suite 9
- Bathrooms 9
- Lounges 2
- Dining areas 1
- Garage parking 4
- Covered parking 3
- Access gate
- Built in cupboards
- Fenced
- Pool
- Kitchen
- Electric fencing
- Built In braai
- Borehole
- Water included
- Aircon