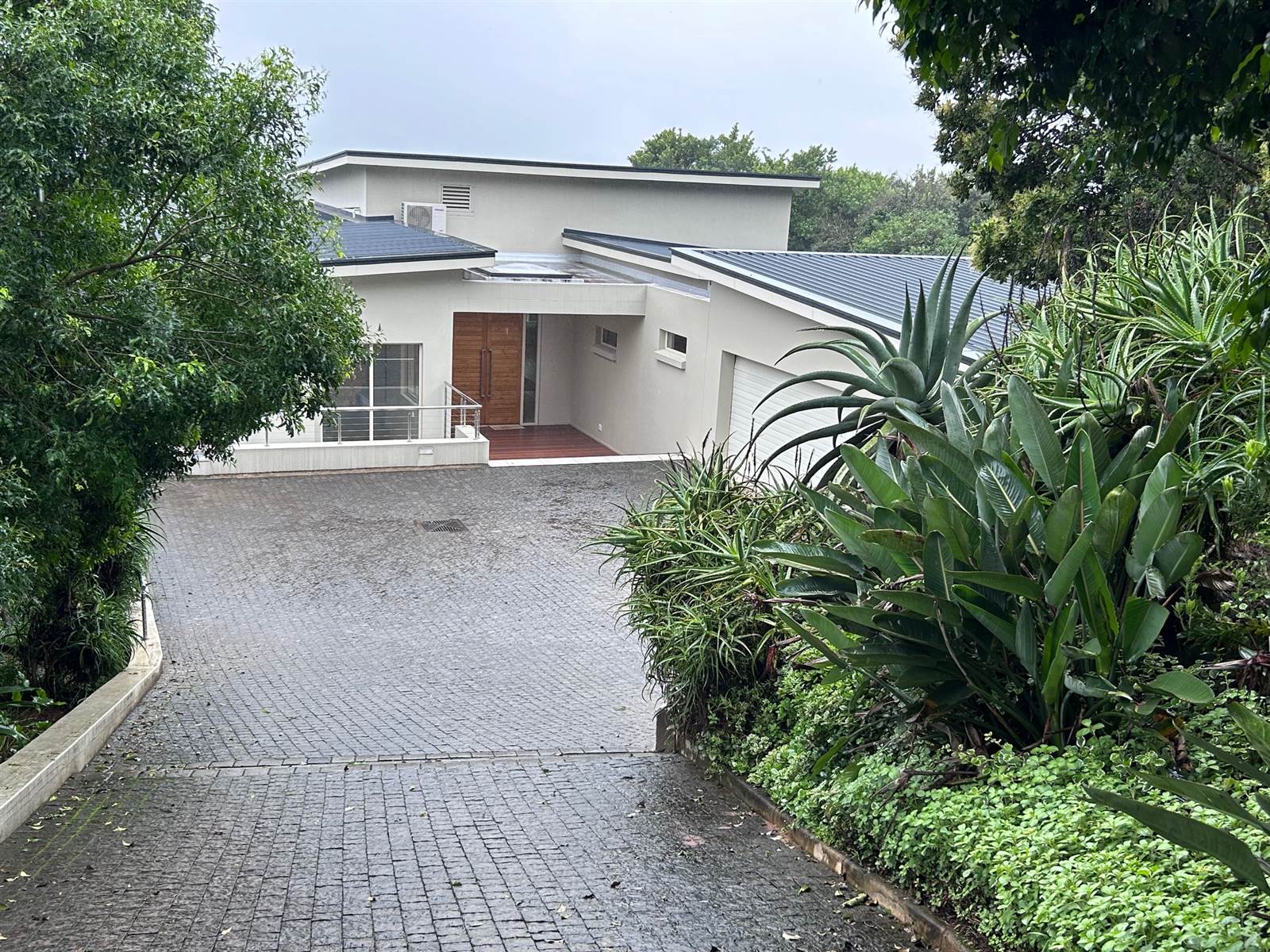


3 Bed House in Montrose
Victoria Country Club Estate - Montrose
An aesthetically very pleasing home, with commanding views over the greenbelt in a very private section of the Estate. Throughout the home one gets a feeling of spaciousness as well as thoughtful planning right from the entrance hall which is arrived at from a wooden deck to the front door. From the entrance hall there is an open plan lounge, dining room and modern contemporary kitchen with quartz countertops opening on to a tiled balcony which has a pizza oven as well as built in braai and overlooks a well set out garden. There is a scullery off the kktchen followed by a laundry.
Ascending a few stairs there is a passage leading to a guest loo and on to the triple auto garage.
Leading off on the other side is the main bedroom with the same view as the lounge and a balcony leading off it. A dressing room leads to the en-suite bathroom with bath and double shower.
Downstairs, there are another two bedrooms with the second lounge that also leads out on to a balcony. To one side there is an inside storeroom which could be used sujccessfully those estate wine collections.
Spoil yourself to a viewing of this exceptional home!
Property details
- Listing number T4457375
- Property type House
- Listing date 19 Dec 2023
- Land size 967 m²
- Floor size 550 m²
- Rates and taxes R 5 828
- Levies R 3 150
Property features
- Bedrooms 3
- Bathrooms 2
- Lounges 2
- Dining areas 1
- Garage parking 3
- Pet friendly
- Balcony
- Laundry
- Security post