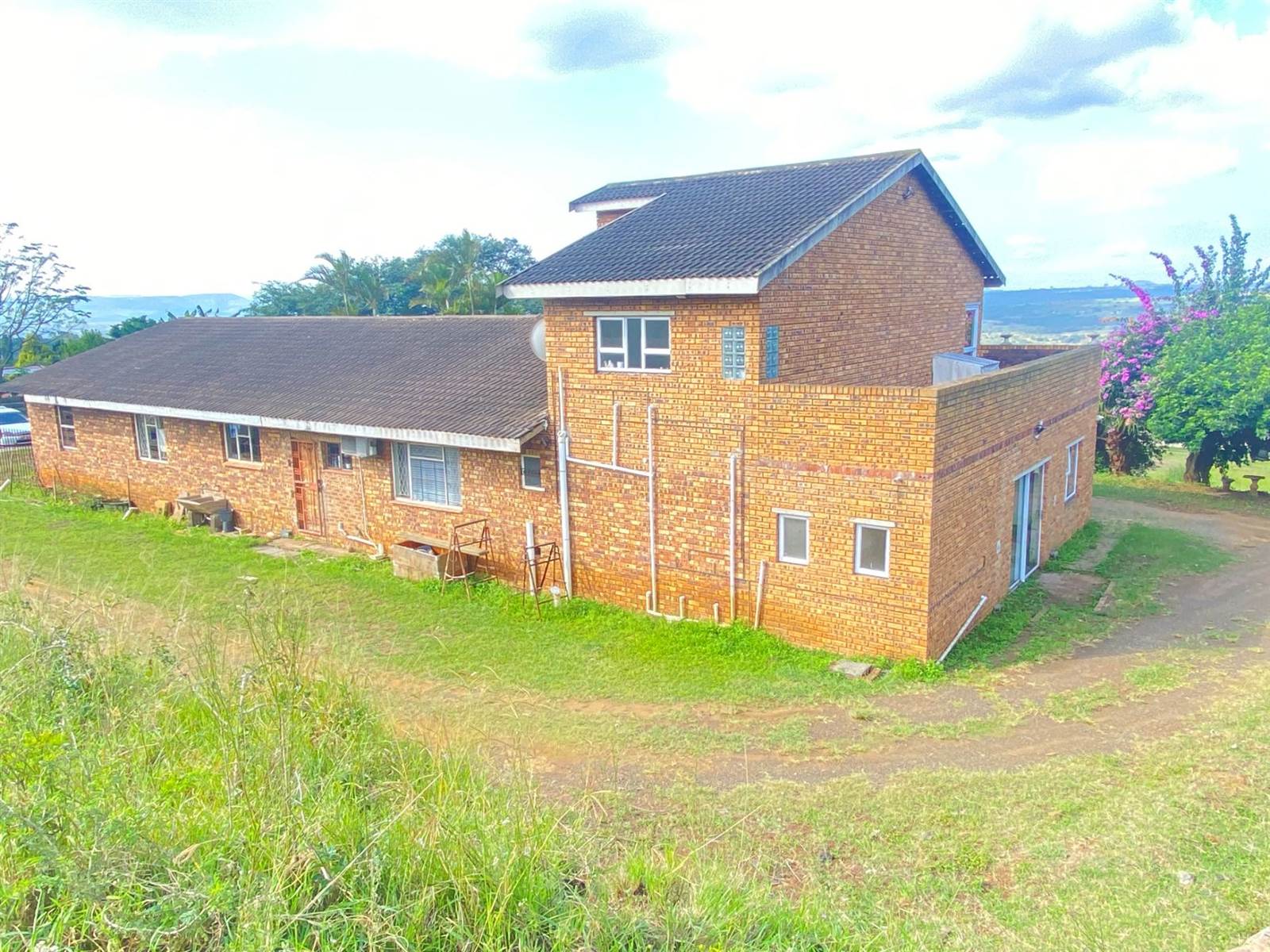


4 Bed House in Ashburton
Spacious Home. Nestled on a generous 1.1ha plot, this expansive partly double-storey face brick home beckons with untapped potential and the promise of expansive living spaces complemented by breathtaking views. While requiring some finishing touches, this property stands as a canvas ready for customization, offering a unique opportunity to shape it into your dream residence.
The architectural layout of this home is thoughtfully designed, featuring a split-level, tiled lounge that seamlessly flows into a spacious dining area and an open-plan kitchen awaiting personalization with fitted cupboards. A large pantry cupboard adds to the functionality of the space. The residence boasts four bedrooms, each with its own en-suite bathroom, providing ample space for family and guests alike. One of these bathrooms awaits completion, allowing new owners the chance to impart their style. The master suite is a haven of luxury, boasting a private lounge area with sweeping panoramic views through sliding aluminum windows, a dressing room, a meticulously designed bathroom, and a personal balcony, offering a secluded retreat within the home.
The potential of this property extends beyond its living quarters, with the lower section housing a capacious workroom, an office, and an additional bathroom. This versatile space presents the perfect opportunity for conversion into a flatlet or an ideal setup for those looking to work from home, blending practicality with the endless possibilities this home offers. With its substantial land, captivating views, and flexible living spaces, this property is poised to become a bespoke masterpiece with just a touch of creativity and investment.
Property details
- Listing number T4613415
- Property type House
- Listing date 26 Apr 2024
- Land size 1.1 ha
- Rates and taxes R 1 733
Property features
- Bedrooms 4
- Bathrooms 5
- En-suite 4
- Lounges 3
- Study
- Walk in closet
- Kitchen
- Pantry
- Family TV room
- Aircon