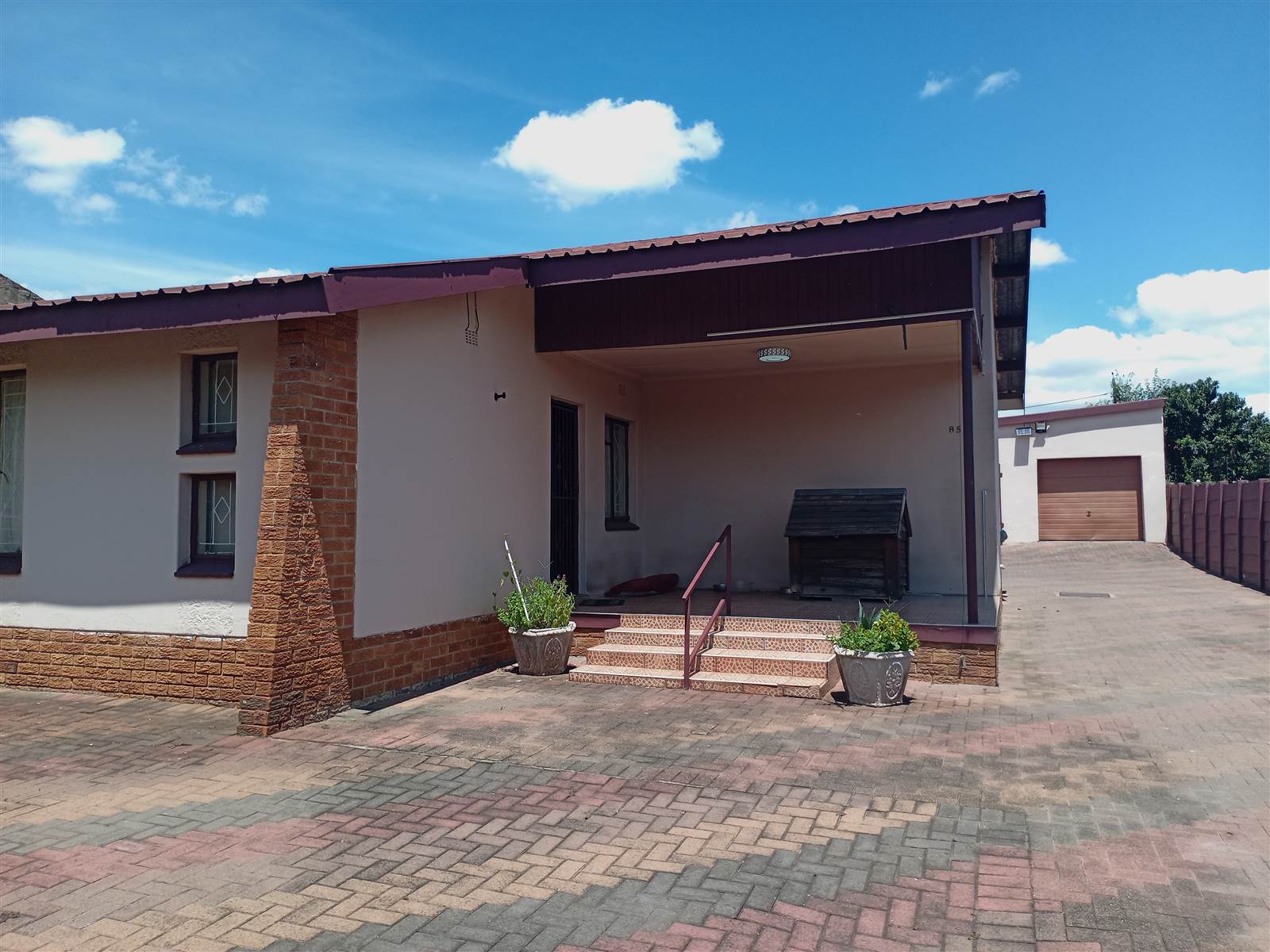


4 Bed House in Newcastle Central
Neat 4 bedroom family home with 1 bedroom flat and separate room.
This well-maintained property has an abundance of features to offer!
**Main House**
- Expansive open-plan lounge and dining area
- Modern, fully-equipped kitchen
- Three generously sized bedrooms, including a main suite with en-suite bathroom and walk-in closet
- Family bathroom with a separate toilet
- Fully tiled throughout
- The main bedroom benefits from a private sliding door entrance, offering the potential for conversion into a second one-bedroom flat.
**Flat**
- Kitchen
- Open-plan lounge and dining area
- Spacious bedroom with built-in cupboards
- En-suite bathroom
Additionally, there is a separate room with its own en-suite and private entrance.
**Outdoor Features**
- Garage accommodating two vehicles, plus a storeroom and carport
- Pool in need of renovation
- Paved surroundings for minimal maintenance
This property truly has it all!
Property details
- Listing number T4500541
- Property type House
- Listing date 4 Feb 2024
- Land size 1 036 m²
- Rates and taxes R 805
Property features
- Bedrooms 4
- Bathrooms 2
- Lounges 1
- Dining areas 1
- Garage parking 1
- Covered parking 3
- Flatlets
- Pet friendly
- Patio
- Pool
- Garden