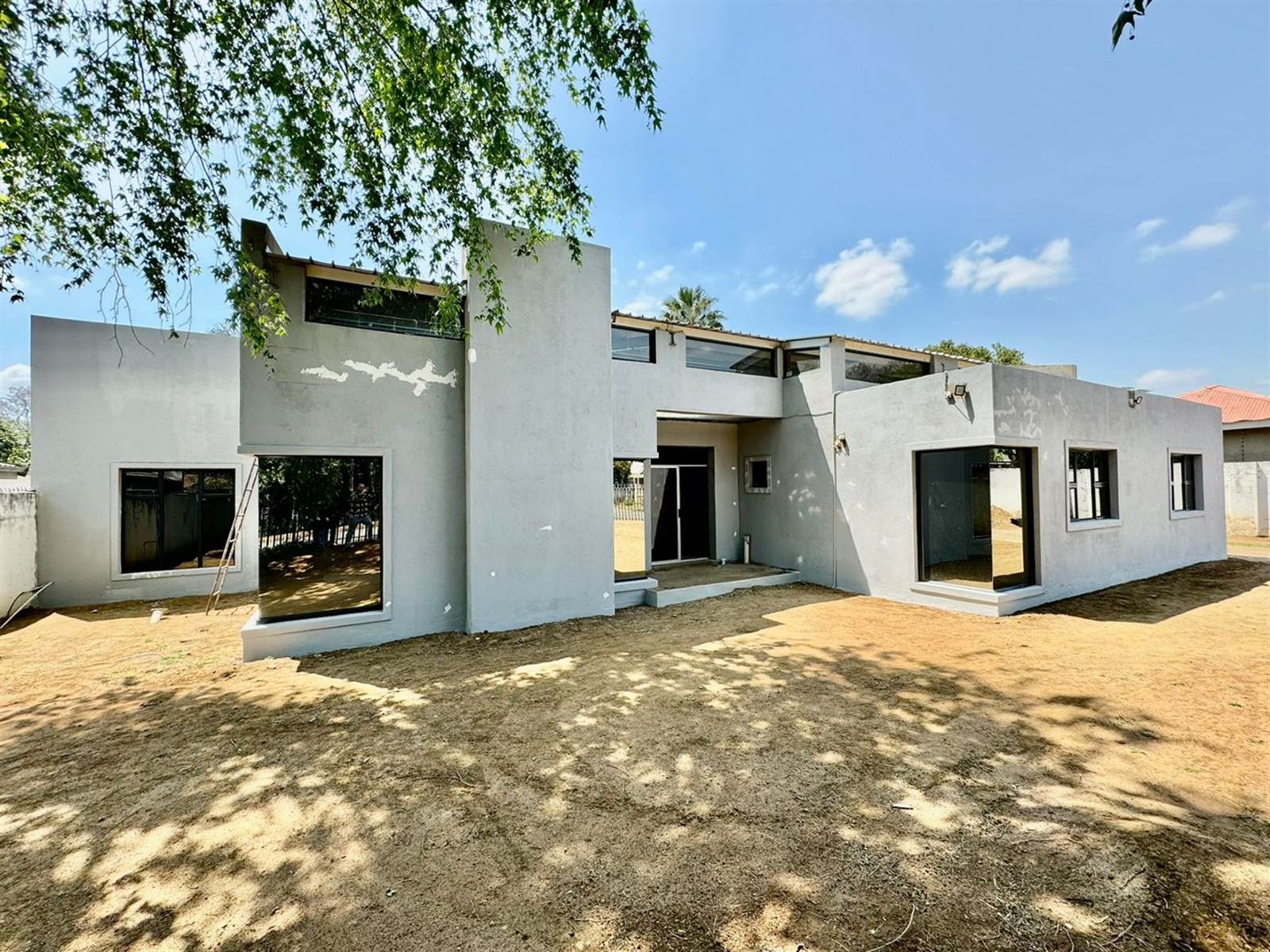


6 Bed House in Newcastle Central
Sole and Exclusive Mandate
This spacious 1464m residential stand features a single-story home with plastered brick walls and a steel roof, currently under construction. The house is nearly complete, with the structure in place, including a finished roof and plastered external walls. Upon completion, this property will offer high-quality finishes, including plastered and painted walls, rhino board ceilings, aluminium doors and windows, stack doors, ceramic tile flooring, and built-in cupboards.
The main house comprises an entrance hall, lounge, dining room, family room, and a modern kitchen with a scullery. It features 4 bedrooms, 3 of which have ensuite bathrooms, along with a study and a gym. An open patio offers great outdoor space. Additionally, the property includes 3 garages, 2 outside rooms, and a bathroom at the rear of the house.
A free-standing 2-bedroom flat, located at the back, features an open-plan lounge and dining room, kitchen, and 2 bathrooms.
This property is located in Newcastle Central, where a blend of homes and businesses creates a vibrant atmosphere. Zoned as residential, it also boasts boundary walls, a motorized gate, and brick paving for added convenience.
Disclaimer: Prime Auctions strives to provide accurate and up-to-date information in all property listings. However, we cannot be held liable for any inaccuracies or omissions. Buyers are advised to conduct their own due diligence and verify all details before making any purchasing decisions.
Property details
- Listing number T4810556
- Property type House
- Listing date 3 Oct 2024
- Land size 1 474 m²
Property features
- Bedrooms 6
- Bathrooms 6
- En-suite 3
- Lounges 1
- Dining areas 1
- Garage parking 3
- Flatlets
- Patio
- Study
- Entrance hall
- Kitchen
- Scullery
- Family TV room