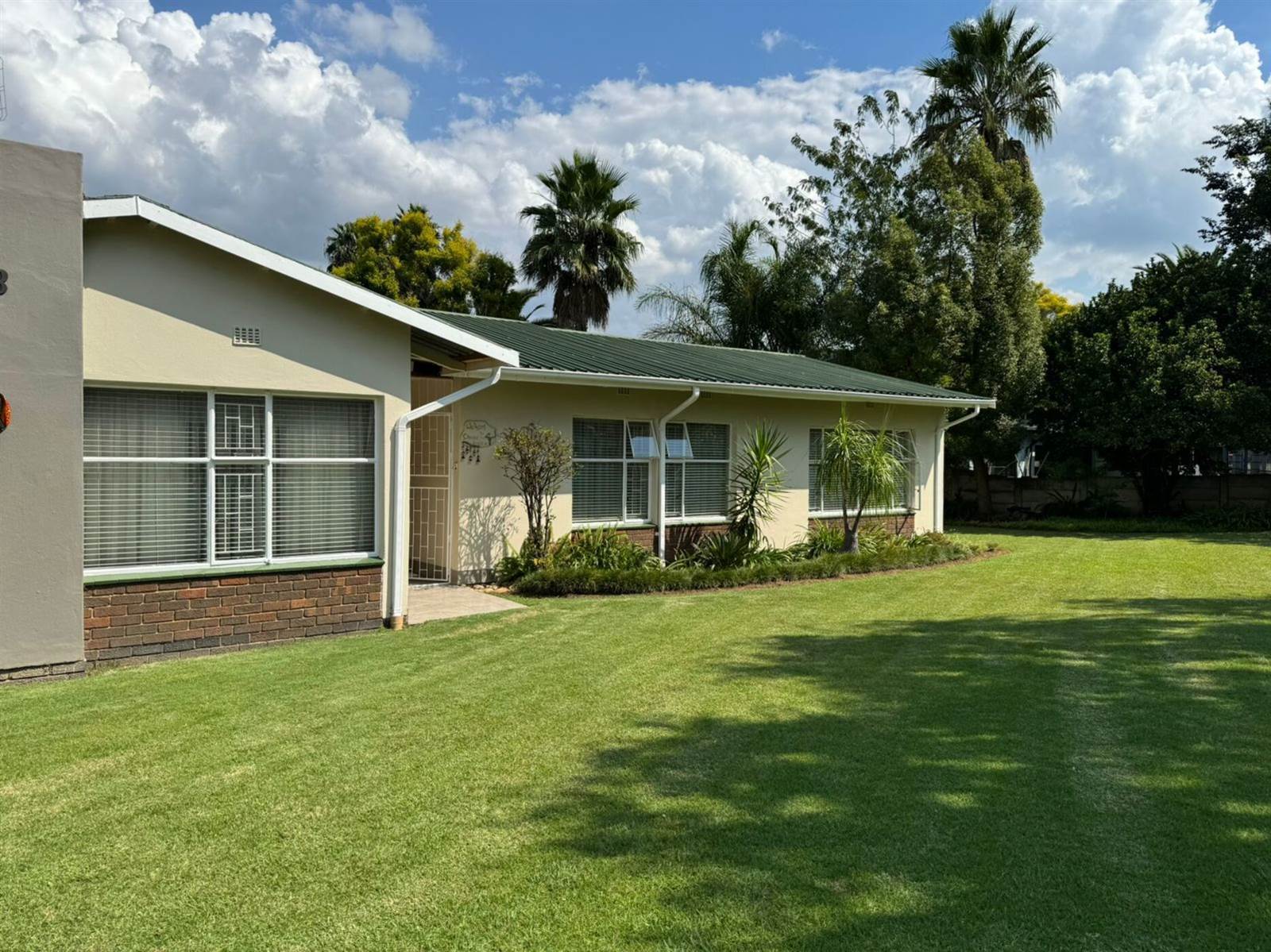


4 Bed House in Hutten Heights
Epitome of Family Living. As you step through the front door of this exquisite property, you''re greeted by a seamlessly flowing open-plan layout, where a formal lounge, dining area, and living room converge, providing the perfect space for cherished family moments and lively conversations.
The heart of the home, the fully functional kitchen, awaits just beyond the living room. A haven for culinary enthusiasts, this kitchen is equipped with everything you need to create culinary masterpieces. With ample space for meal preparation and gathering, it''s a cook''s dream come true. Venture down the passage, and you''ll discover the tranquil main bedroom, where natural sunlight floods in through the generously sized windows, creating a warm and inviting ambiance. Ample storage space is provided by the wall-in cupboard, ensuring a clutter-free sanctuary.
The theme of natural light and ample storage continues throughout the additional bedrooms, making each one a cozy retreat. For added functionality, this home boasts separate bathrooms, one with a shower and the other with a tub, catering to every family member''s needs.
The convenience doesn''t end there - indulge in the luxury of a 2-bedroom granny flat, perfect for generating additional income or providing privacy for guests.
Welcome to your new home, where every detail has been thoughtfully crafted.
Call now and arrange a viewing!
Property details
- Listing number T4593523
- Property type House
- Listing date 12 Apr 2024
- Land size 1 218 m²
- Rates and taxes R 1 747
Property features
- Bedrooms 4
- Bathrooms 2
- Garage parking 2
- Pet friendly
- Alarm
- Built in cupboards
- Fenced
- Walk in closet
- Kitchen
- Garden
- Family TV room
- Fireplace