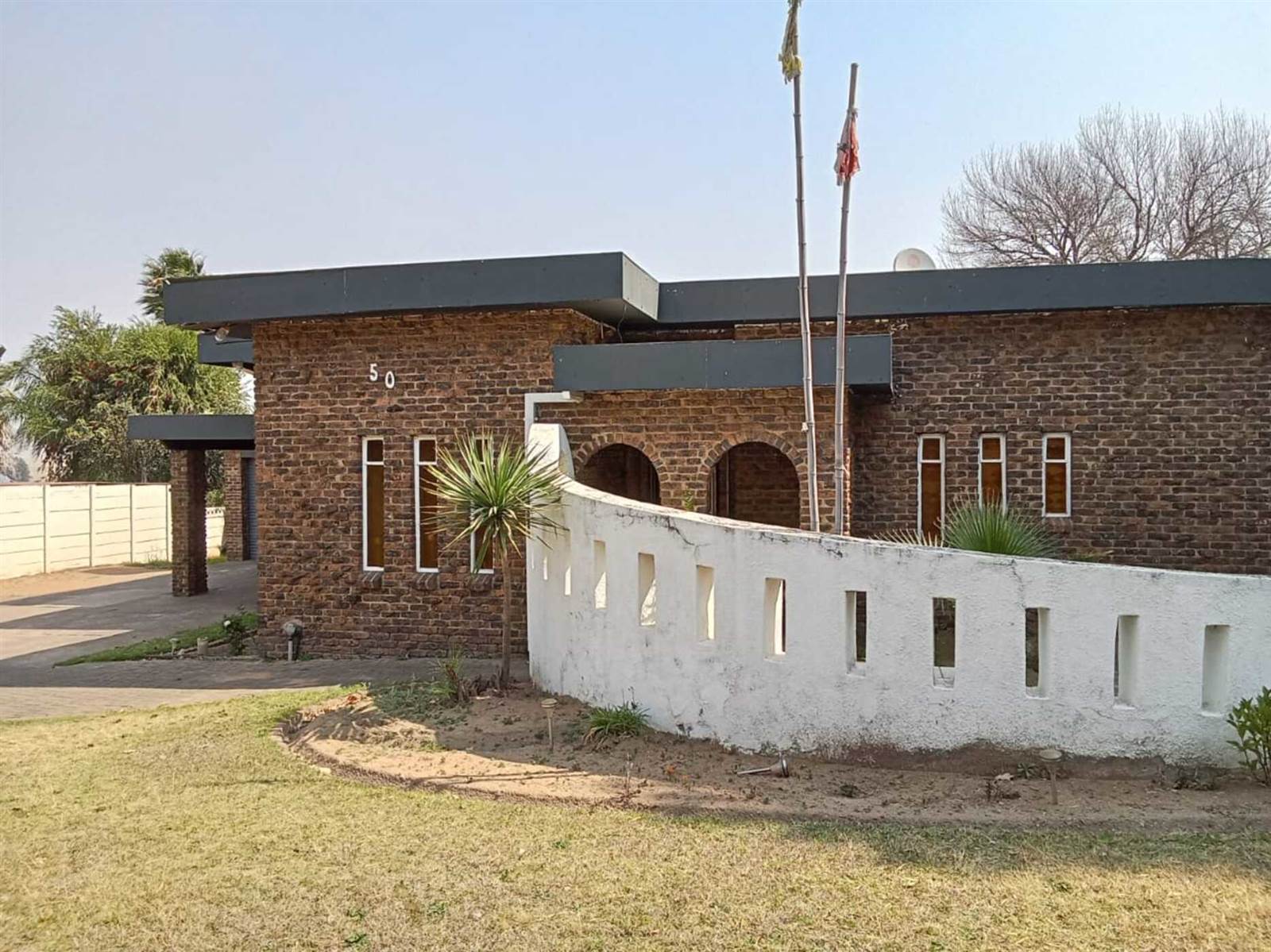


4 Bed House in Amiel Park
A low maintenance, family home perfect for a growing family. **Price Includes Commission**
Nestled in a suburb located close to central town, this solid family home has charming street appeal.
The home is comfortable yet functional for a growing family.
The kitchen is impressive with laminate flooring and dark wooden cabinetry that gives the kitchen a modern aesthetic.
The dark cabinetry is complimented perfectly by the the sparkling granite countertops which catch the sunlight and create a sense of glamour. This kitchen has both an electric and a gas stove, so the inconvenience of power outages will be felt far less when preparing meals during load-shedding. The eye-level oven is situated in the center of the kitchen for added convenience.
The breakfast bar flows seamlessly from the kitchen to the dining room allowing for additional meal preparation space and extra seating.
The dining room area, with high wood paneled ceilings and interior face brick walls, has a classic charm to it and is situated adjacent to the kitchen making the hosting of dinner parties, a breeze.
The living area has a similar aesthetic - the high wood paneled ceiling makes the space feel large. The space can be separated from the entertainment area, making it an ideal space in which children may play, separated from the more senior visitors being hosted in the formal lounge.
A bold, red feature wall and laminated flooring gives the home a modern twist, adding personality to the home, completed with a modern hanging light to add some elegance to the space.
Carpeted floors in all four spacious bedrooms offer warmth and coziness while bright morning sunshine streams through the large bedroom windows.
The main bedroom has its own en suite bathroom.
The yard is spacious and fully walled. The front exterior has a pop of individuality brought out by the stone facade that protects the front entrance.
Solidly built, this home could be your own peaceful suburban oasis.
Call today to arrange a viewing!
Property details
- Listing number T4331207
- Property type House
- Listing date 12 Sep 2023
- Land size 1 599 m²
- Rates and taxes R 1 255
Property features
- Bedrooms 4
- Bathrooms 2
- En-suite 1
- Lounges 3
- Garage parking 3
- Pet friendly
- Access gate
- Alarm
- Built in cupboards
- Fenced
- Laundry
- Staff quarters
- Kitchen
- Family TV room
- Fireplace
- Aircon