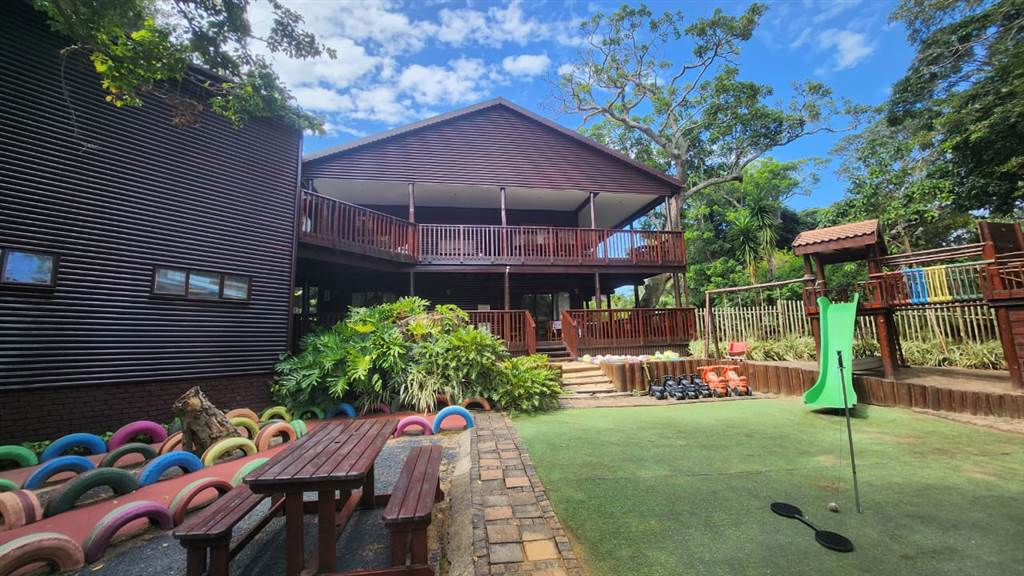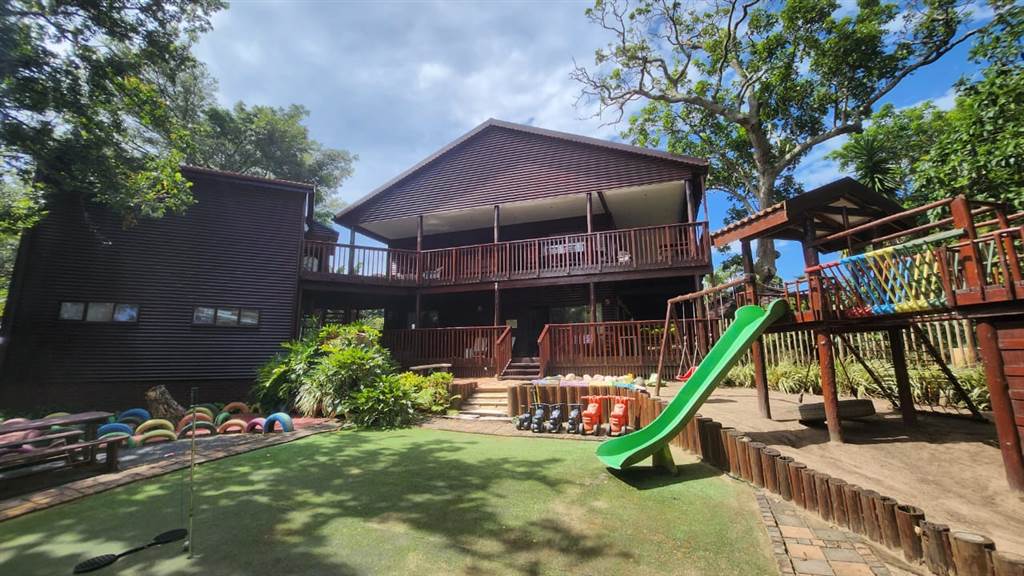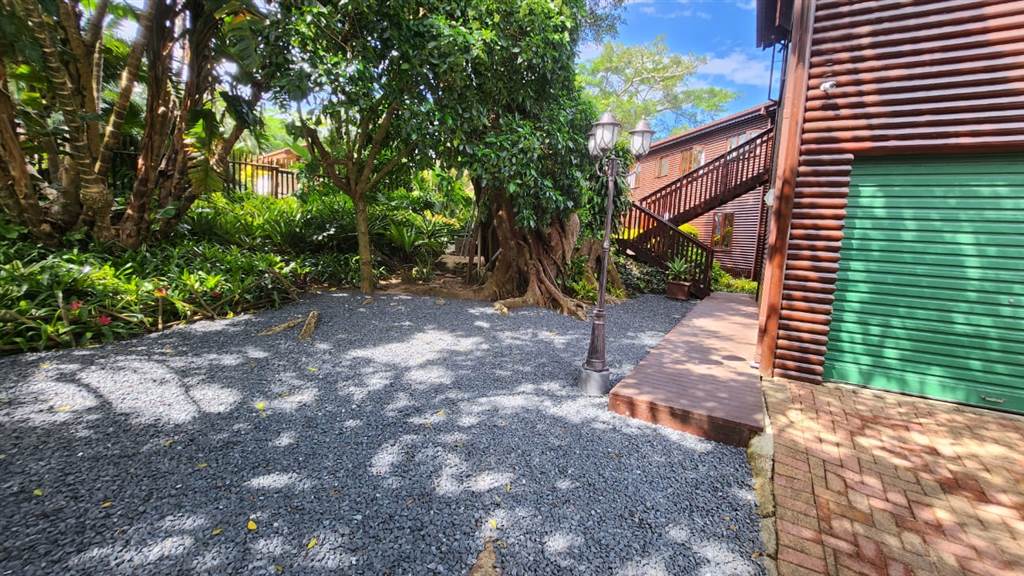


7 Bed House in Southbroom
Bask in the wonder of this remarkable, master-built timber frame home located in the elite suburb of Southbroom on the lower south coast. It is well suited to large or extended families and is the perfect investment for the discerning property buyer in terms of return on investment. There can be two totally separate individual houses here, for two separate families if required. The top floor currently features the main section of the current owners home and features 4 well-sized bedrooms, 2 bathrooms and a substantially large open plan living area/diner/kitchen. The kitchen of the main home features an ultra- modern design with substantial storage space and quartz granite tops with centre island. The master suite boasts generous amounts of space with a stunning his and hers ensuite bathroom. An internal staircase joins the two sections of the home.
The ground floor section consists of three well-sized bedrooms, two bathrooms, a study/office, a laundry room and an open plan living area/diner and kitchen. Both floors boast wrap around balcony/patio decks that run along the living areas and bedrooms. The property boasts a double lock up garage and above this area is a substantially sized office area which is perfect for work from home families. This area could easily be converted into a bachelor/teen pad or an additional flatlet.
This home is set in beautifully manicured tropical gardens with the most magnificent trees and birdlife. The upmarket Estate features 2 communal swimming pools with sundecks, a braai area with Lapa and a kiddies play area. There are backup water tanks for peace of mind and an inverter system that will remain with the property. The Estate is pet friendly with permission.
The sought after coastal village of Southbroom boasts two swimming beaches (blue flag) and two tidal pools. The Southbroom Premier Golf Club is central to the village and there is an active tennis and bowls club. The village has adequate retail facilities for daily needs. The Estate is very well situated and is close to the traffic lights for easy access to the main road. The Estate was designed and built by the owner, a reputable master builder SAQA compliant, NHBRC and SABS approved, SAITB member and MBA app.
Contact me today to arrange your exclusive viewing of this remarkable property.
Property details
- Listing number T4513019
- Property type House
- Listing date 12 Feb 2024
- Land size 4 496 m²
- Levies R 1 800
Property features
- Bedrooms 7
- Bathrooms 4
- En-suite 1
- Lounges 2
- Dining areas 1
- Garage parking 1
- Open parking 1
- Pet friendly
- Access gate
- Alarm
- Balcony
- Built in cupboards
- Laundry
- Patio
- Pool
- Study
- Kitchen
- Scullery
- Water included