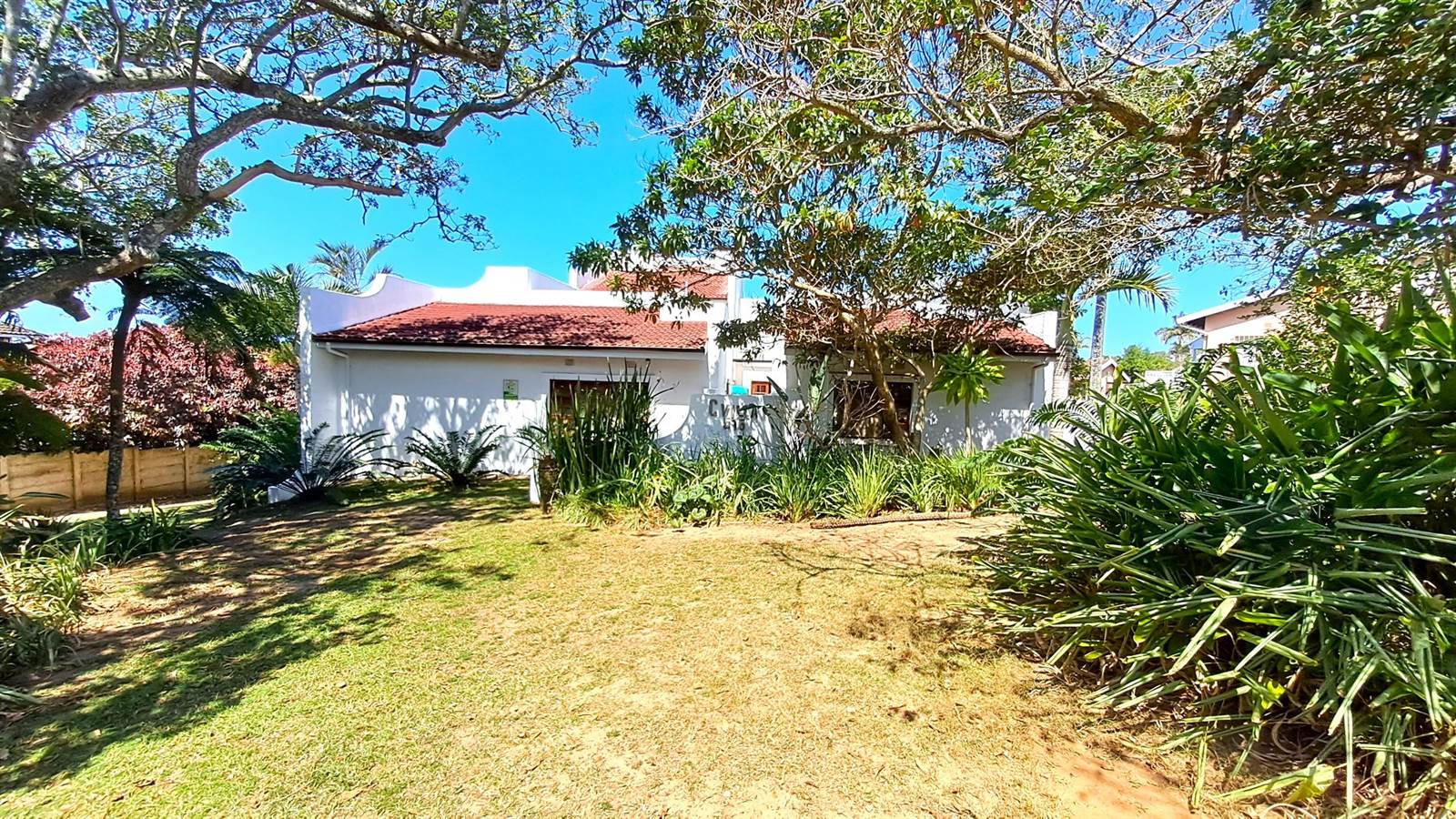


4 Bed House in Glenmore
As you enter this spacious home you are greeted with a large kitchen equipped with a breakfast nook, a walk in pantry and a separate scullery that leads onto an enclosed courtyard.
This solid and well maintained property offers:
A family/TV lounge, a sunken lounge and a solid built in bar area that leads onto a patio with splendid garden views.
A separate dining room that leads out onto the enclosed courtyard and stairs lead up to an office area.
Four bedrooms and two full bathrooms, one being an en-suite to the master bedroom
Other features include a staff room complete with a shower and toilet, double automated garage, two water tanks, alarm system with indoor and outdoor beams and an indoor water feature.
A keen gardeners paradise. This garden has lovingly been filled with a variety of different species of Cycad and various indigenous plants.
Call now to arrange a viewing.
Property details
- Listing number T4004330
- Property type House
- Erf size 1 355 m²
- Rates and taxes R 950
Property features
- Bedrooms 4
- Bathrooms 3
- En-suite 1
- Lounges 2
- Dining Areas 1
- Garages 2
- Pet Friendly
- Alarm
- Balcony
- Built In Cupboards
- Laundry
- Patio
- Staff Quarters
- Study
- Kitchen
- Garden
- Scullery
- Family Tv Room
- Water Included