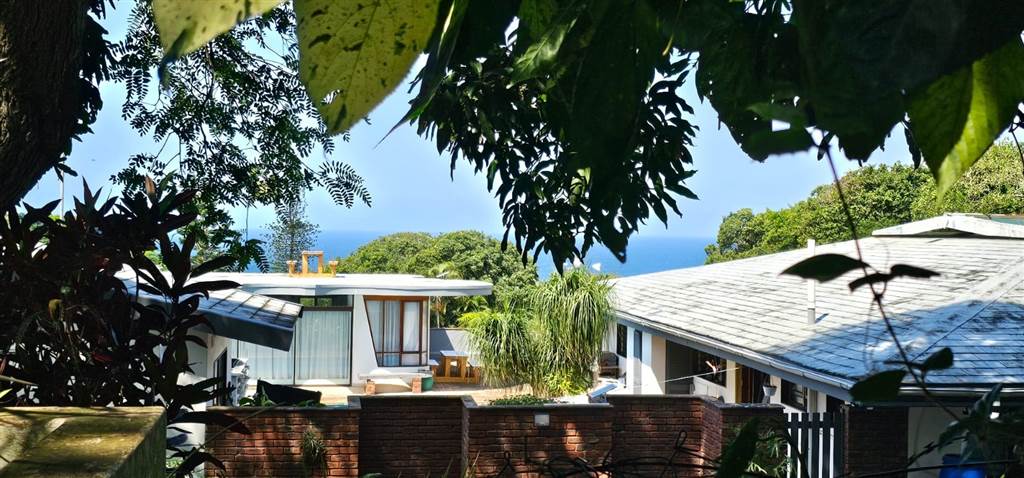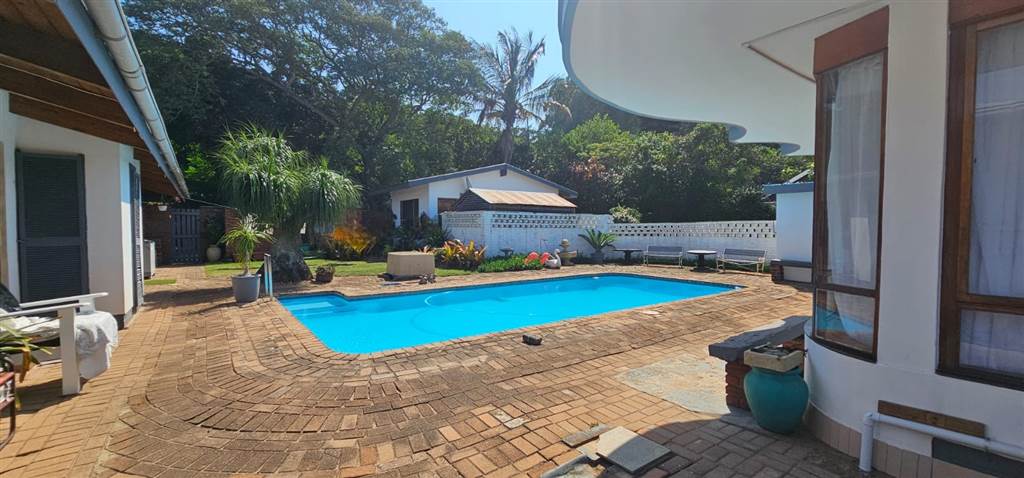


5 Bed House in Clansthal
Versatile family home nestled in the heart of Clansthal
Step into the realm of luxury living with this captivating five-bedroom residence nestled in the heart of Clansthal. Perfectly designed for those who relish the company of family and friends, this home offers an expansive and comfortable living solution that seamlessly blends style with functionality. As you enter, you''re greeted by a sprawling open plan living and dining area, a true masterpiece that effortlessly connects various spaces, ideal for both casual get-togethers and elegant soirées. This inviting space sets the stage for unforgettable moments and cherished memories to be made.
On the ground floor, discover a private bedroom flatlet offering a sanctuary of independence and comfort for guests or family members. Complete with its own cozy bedroom, ample storage, and a luxurious en-suite bathroom, it''s a haven of relaxation. Plus, the additional living area provides flexibility for work or leisure, ensuring every need is met. Venture outside to explore the enchanting garden cottage, nestled amidst lush greenery, offering a serene escape from the hustle and bustle of everyday life. Boasting a bedroom, a full bathroom, and a sun-drenched open-plan living area with picturesque garden views, it''s a tranquil retreat where you can unwind and rejuvenate. Take a moment to immerse yourself in the soothing ambiance of the meticulously crafted fish pond, a delightful feature that adds an extra touch of serenity to the property''s surroundings. Let the gentle sounds of the water wash away your cares as you relax and unwind in this peaceful oasis. Don''t let this opportunity slip away. Indulge in the ultimate blend of luxury living and coastal tranquility with this exceptional property. Your dream home awaits, where every moment is infused with elegance and relaxation.
Property details
- Listing number T4584960
- Property type House
- Listing date 2 Sep 2024
- Land size 3 937 m²
- Floor size 590 m²
- Rates and taxes R 2 191
Property features
- Bedrooms 5
- Bathrooms 3
- En-suite 2
- Lounges 1
- Dining areas 1
- Garage parking 3
- Open parking 6
- Flatlets
- Pet friendly
- Access gate
- Pool
- Scenic view
- Sea view
- Staff quarters
- Storage
- Entrance hall
- Kitchen
- Garden
- Garden cottage
- Pantry
- Paving
- Guest toilet