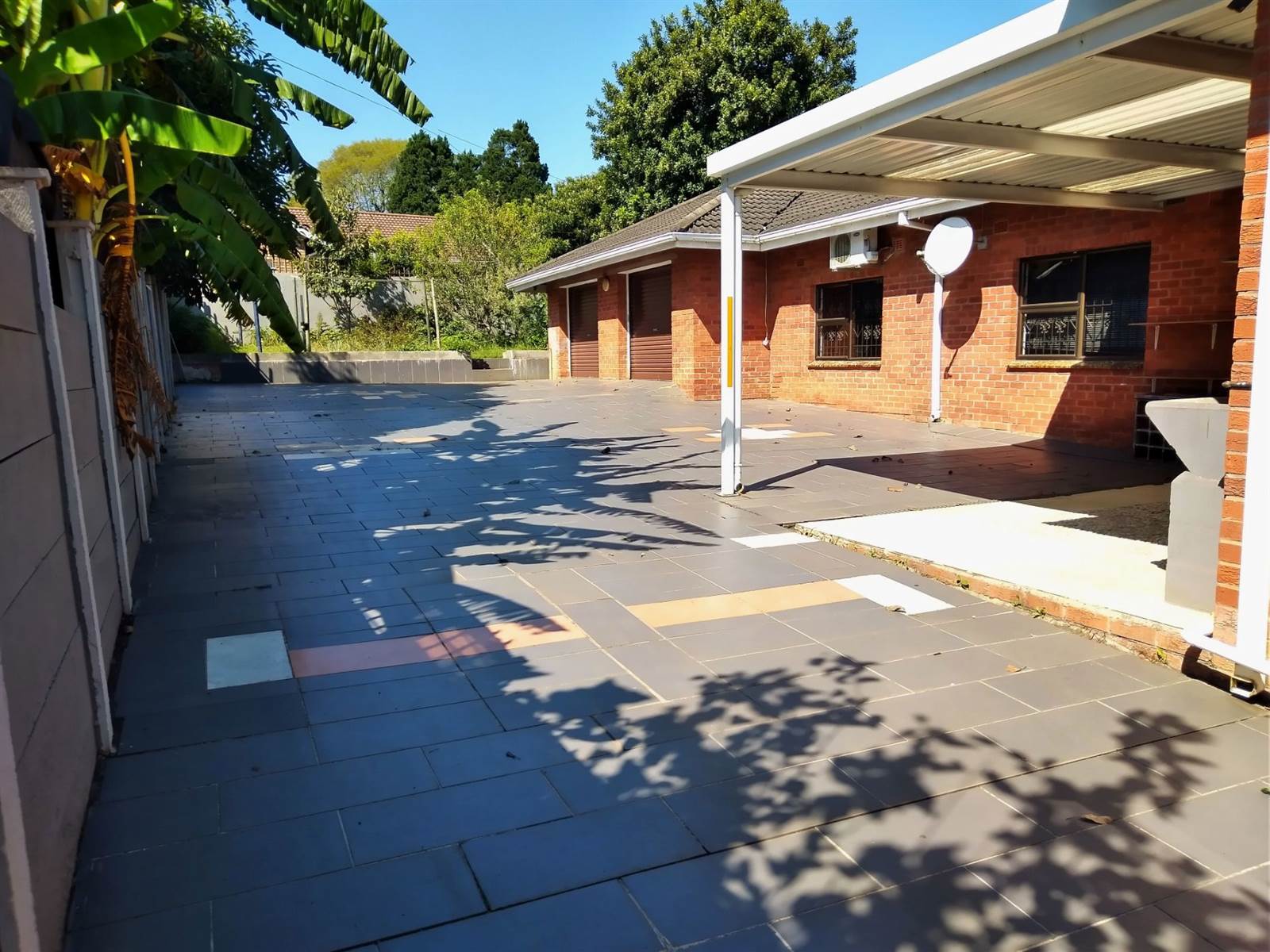


5 Bed House in Howick West
Space, stunning views and a great home . Stunning views of Howick and surrounding farming area from a large undercover patio, with a large wooden deck entertainment area. The main entrance with stacking doors and floor tiles flows onto the open plan kitchen and dining area. The tiled kitchen is well appointed with granite tops, oven hob and an extractor fan, adjacent to a scullery with granite tops and a double basin.
The sleeping accommodation has five bedrooms, three bathrooms and a study. The master bedroom has a walk-in closet, full en-suite bathroom and an air-conditioner.
There is a large double garage from a tiled courtyard and driveway. The boundary has secure walls with a garden which is pet friendly.
A well-maintained house with tiled roof, face brick exterior walls and aluminium burglar guards. The house has easy access to shops, schools and the N3 freeway. This property will suit a large family.
Property details
- Listing number T4601901
- Property type House
- Erf size 941 m²
- Rates and taxes R 1 604
Property features
- Bedrooms 5
- Bathrooms 3
- En-suite 1
- Lounges 3
- Garages 2
- Covered Parkings 1
- Pet Friendly
- Built In Cupboards
- Patio
- Satellite
- Walk In Closet
- Entrance Hall
- Kitchen
- Garden
- Scullery
- Aircon