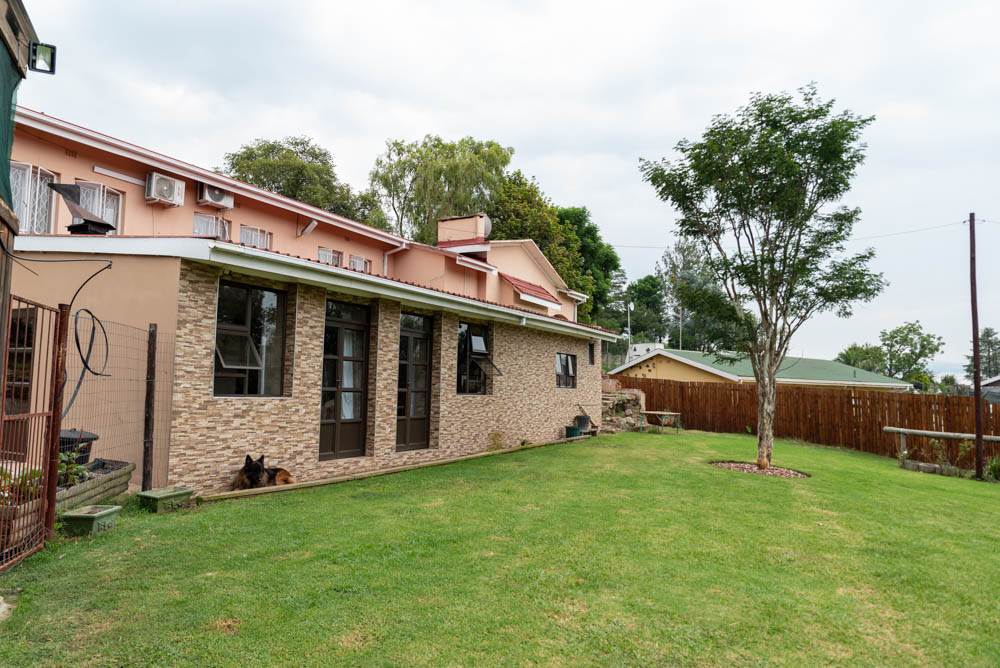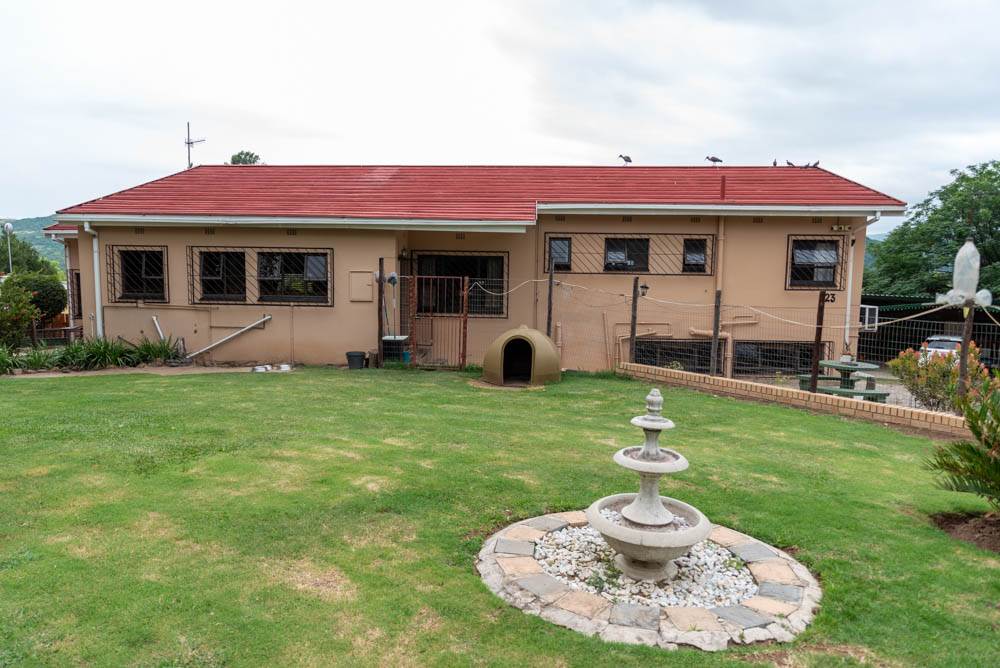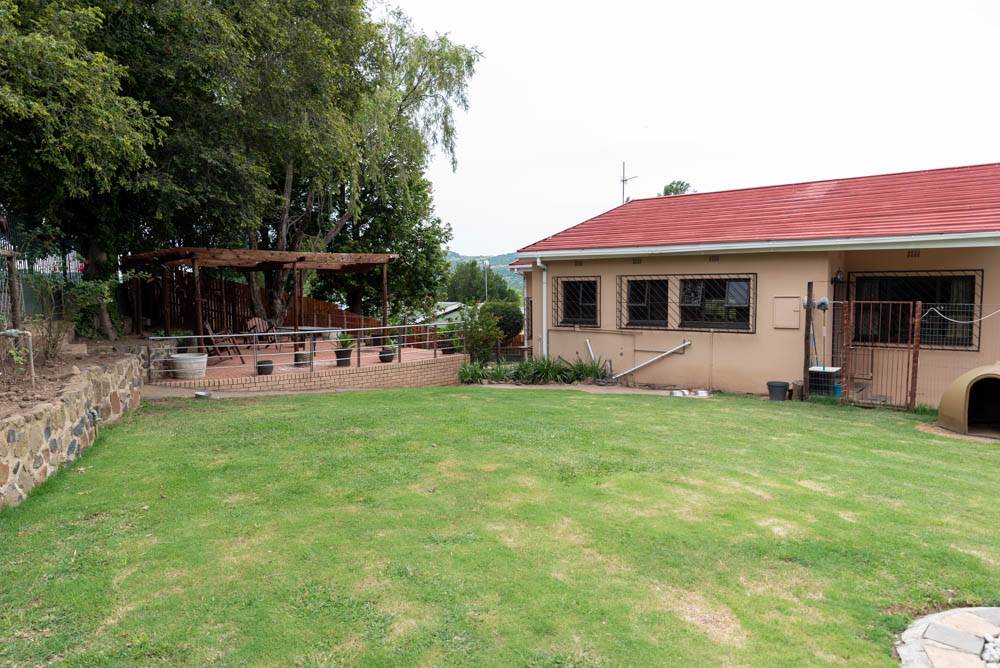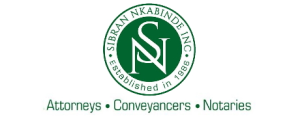


4 Bed House in Estcourt
Unique and spacious family home ready to welcome a special family who love to entertain friends and family. Well maintained parquet floor throughout the split-level home consisting of four bedrooms, two bathrooms and large open plan kitchen, dining room and tiled family lounge overlooking the Estcourt Golf Course and old polo field, this view is shared by three of the four bedrooms. Master and second bedrooms both have air-conditioners installed and all bedrooms have build in cupboards. Master bedroom has a large ensuite bathroom with bath, basin, toilet and additions built in cupboards for extra storage, second bathroom has a bath, shower and basin with separate toilet for privacy. Kitchen has custom crafted railway sleeper countertops, 5 plate gas stove with and separate scullery/wash up area.
Well maintained garden with beautiful pergola entertainment area where family and friends can enjoy outdoor time together. Lower level of this family home offers a more fun and entertaining experience for everyone, with the indoor braai area and one of a kind railway sleeper bar, this space also consists of a small kitchenette and bathroom. Home theatre with projector showing movies on the back wall, leads off the games room which has a pool table and dart board as well a bathroom. The home theatre can easily double up as a work from home space.
Large multi-level garden and four car carports with spacious workshop area, servants quarters all secured by a 1.8m perimeter fences and electric gate. For security the home has CCTV as well as alarm system.
Property details
- Listing number T4567265
- Property type House
- Listing date 20 Mar 2024
- Land size 2 046 m²
Property features
- Bedrooms 4
- Bathrooms 2
- Lounges 1
- Dining areas 1
- Covered parking 4
- Pet friendly
- Security post
- Staff quarters
Photo gallery
