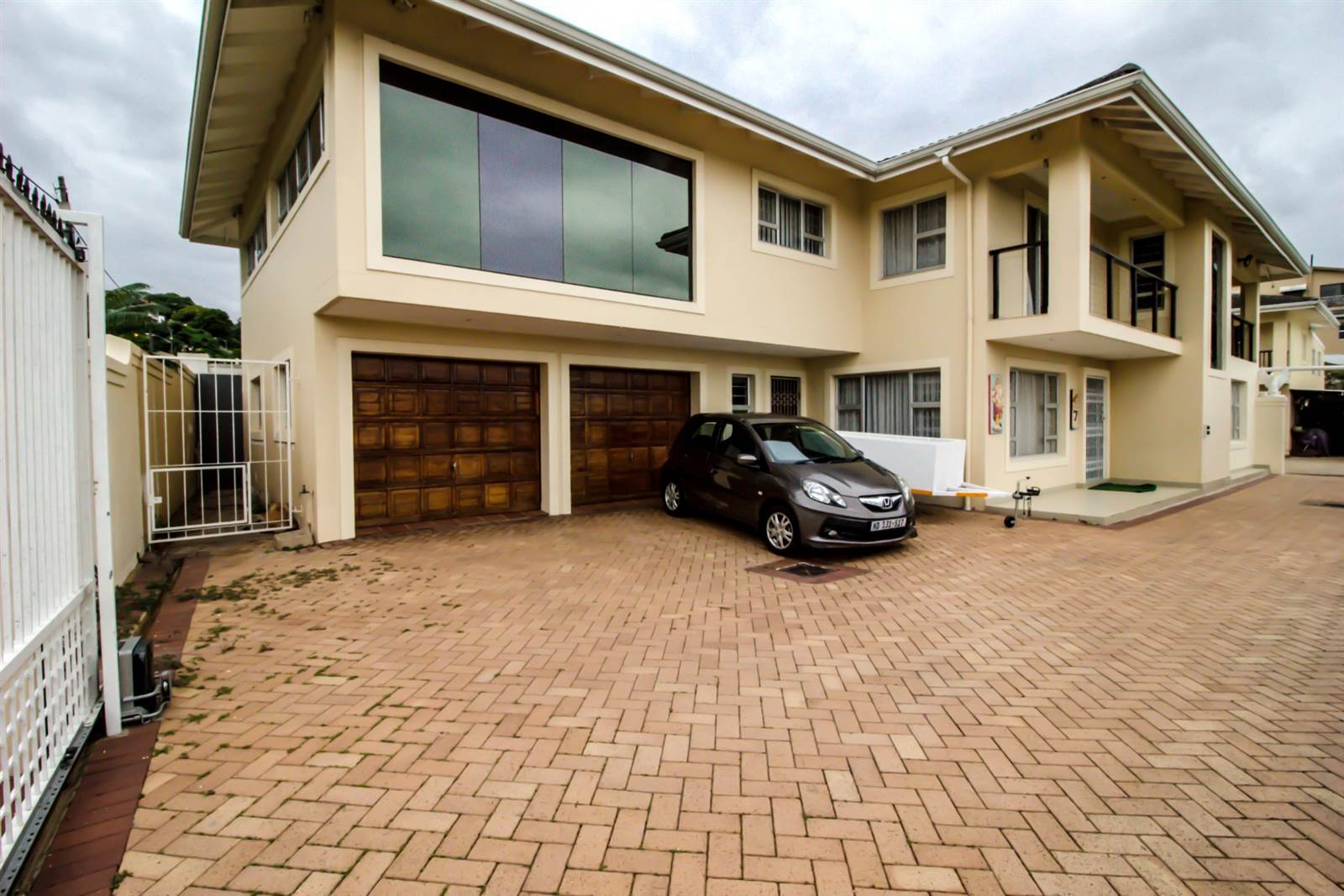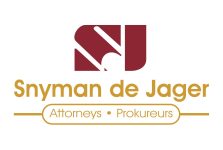


4 Bed House in Reservoir Hills
Show House by appointment on this Sunday18 th August 2024
Phone Rafeek to confirm Booking
Built approximately 14 years ago by the Owner, a reputable construction contractor, no compromising the quality, materials and outstanding workmanship. 3 phase electrical power is also included.
Some of the structural features below:
1) Quality roof tiles with additional aluminum foil underlay (Sisalation)
2) 3 x 5000 litter JOJO tanks and 1 x 1000 liter JOJO tank and 1 x pump
3) Solid walls with Coro brick commons, no blocks used
4) Floating Foundation, overcoming rising dampness and a shifting foundation
5) Aluminum windows and door frames
6) Good quality Porcelain tiles throughout
7) Double front garages also tiled with Porcelain for your special cars
Downstairs has a massive fully fitted kitchen with gas hob and is finished with Veneered Exotic wooden doors and Granite tops, the floor space can accommodate an eight seater dining table, multiple freezers and much much more.
The Kitchen which leads directly into a large dining room which in turn leads to a large lounge.
The property includes a garden cottage with its own entrance and an en suite, a kitchenette and a mini lounge.
This 4 bedroom house with extra-large rooms, 3 of which have spacious en suites and 1 x common bathroom and toilet upstairs and a separate guest toilet located downstairs, an entertainers dream.
Upstairs via exotic wooden stairs which has as impressive chandelier hanging from a high ceiling leads to a mini foyer with a passage and connecting the 3 bedrooms. 2 bedrooms have their own balcony giving you a private scenic view of the city and beyond not forgetting the calming view of the ocean through the hills.
Also included upstairs is a massive multipurpose room and a massive entertainment lounge and too many other features to mention.
The rear garden cottage is separated with a massive paved courtyard which can accommodate at least 8 cars in the open air.
The garden cottage is located above a double garages which can accommodate at least 4 cars and a shelter which can house 2 cars. In total the property can accommodate at least 12 cars in full capacity.
A flatlet which is attached to the main building has its own separate entrance, open plan kitchen, lounge, dining area and bedroom with its own toilet and shower.
THAT IS NOT ALL! Imagine having a double storage facility, a metal structure of about 120sqm attached to the back of the outbuilding.
BRING YOUR FAMILY AND LIVE THE DREAM OF AN ENTERTAINERS DREAM HOME OR A HOME FOR A LARGE FAMILY WHEREBY EVERYBODY GETS THEIR OWN SPACE AND PRIVACY.
Want to check it out in person, Call Rafeek Adam for a private viewing or for further information.
Property details
- Listing number T4527768
- Property type House
- Erf size 779 m²
- Rates and taxes R 1 300
Property features
- Bedrooms 4
- Bathrooms 4.5
- En-suite 3
- Lounges 2
- Dining Areas 1
- Garages 6
- Covered Parkings 2
- Storeys 2
- Flatlets
- Pet Friendly
- Access Gate
- Alarm
- Balcony
- Built In Cupboards
- Fenced
- Patio
- Satellite
- Scenic View
- Storage
- Study
- Wheel Chair Friendly
- Entrance Hall
- Kitchen
- Garden
- Garden Cottage
- Intercom
- Family Tv Room
- Paving
- Guest Toilet
- Aircon
Photo gallery
