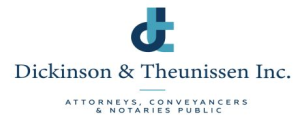3 Bed House in Dawncliffe
Welcome to your dream home in the prestigious enclave of Dawncliffe proper. Nestled in a serene neighbourhood known for its safety and central location, this appealing multi-building homestead ticks all the right boxes. Located within a purely residential area (homes only) with monitored entrances, the locality offers both security and a warm, inviting community atmosphere. Prepare to be captivated by this meticulously maintained 3-section homestead: Section 1: The main house, 3 large bedrooms all en-suite, 2 lounges, study, guest powder room and entertainment areas to envy. Section 2: Utility building, Modern Office, stores, staff quarters, and a 4-car carport, plus an additional work kitchen Section 3: A fully self-contained cottage, currently tenanted, complete with its own driveway, private garden, and all the conveniences of a separate home. Set above a meticulous 4 car garage which services the main house. Every element of this property has been thoughtfully designed by a leading architect and meticulously executed by hand picked service providers. Demolished and rebuilt from the ground up under the supervision of the current owners, only the highest-quality materials and skilled craftsmen were employed. The attention to detail and meticulous maintenance over the years ensures a seamless transition for you to move in and immediately enjoy the comfort and elegance of your new home. Unique features (amongst others) include: Extra-high ceilings Purpose made Solid Oregon doors and frames Garaging for 4 cars, plus a modern 4-car carport Gas cookers and gas fireplace Modern bathrooms with quality fittings Fittings of the labels of Hans Growe, Geberit, Catalano, Roca, ……… And so much more! All bedrooms are en-suite, featuring walk-in dressing rooms and designes to offer spatial convenience while seamlessly blending natural warmth of the outdoors with secure indoor living. The kitchen is a true centerpiece. Spacious, durable, and timeless, it has been masterfully crafted by Exotic Kitchens. With quality fittings from premium brands this kitchen will serve as the heart of your home for years to come. Outdoor Entertaining: Step into your expansive, pancake-flat garden and massive verandah, where ample space provides the perfect setting for gatherings with friends and family. Whether hosting a weekend braai or relaxing in the sun, this outdoor oasis effortlessly merges indoor and outdoor living to create a sense of freedom and space. Convenience at Your Doorstep: Westville Mall, leading reputable schools, and major roads (M13, M19, N3, and N2) are all within easy reach. The Pavilion Shopping Mall, a mere 5-minute drive away, offers a variety of retail, dining, and entertainment options. Plus, the beach is just 15 minutes away, ensuring you’re perfectly positioned to enjoy all that Westville has to offer. Don’t miss this opportunity to make this impeccable residence your own and experience the best of Westville living. For your peace of mind, all relevant construction documentation, including engineering reports, service provider details, and photographs, are available. PS: I have a matteport account to share with you a virtual tour of the house. This could be made available to you. Schedule a viewing today and prepare to fall in love with your new home.
Property details
- Listing number T11746
- Property type House
- Listing date 26 Sep 2024
- Land size 2 041 m²
- Floor size 530 m²
- Rates and taxes R 2 024
Property features
- Bedrooms 3
- Bathrooms 3
- En-suite 3
- Lounges 2
- Dining areas 1
- Garage parking 4
- Open parking 10
- Covered parking 4
- Storeys 2
- Flatlets
- Pet friendly
- Access gate
- Alarm
- Balcony
- Built in cupboards
- Laundry
- Patio
- Pool
- Security post
- Staff quarters
- Study
- Walk in closet
- Entrance hall
- Kitchen
- Scullery
- Garden cottage
- Pantry
- Family TV room
- Guest toilet
- Aircon
Photo gallery
Video
3D virtual tour



