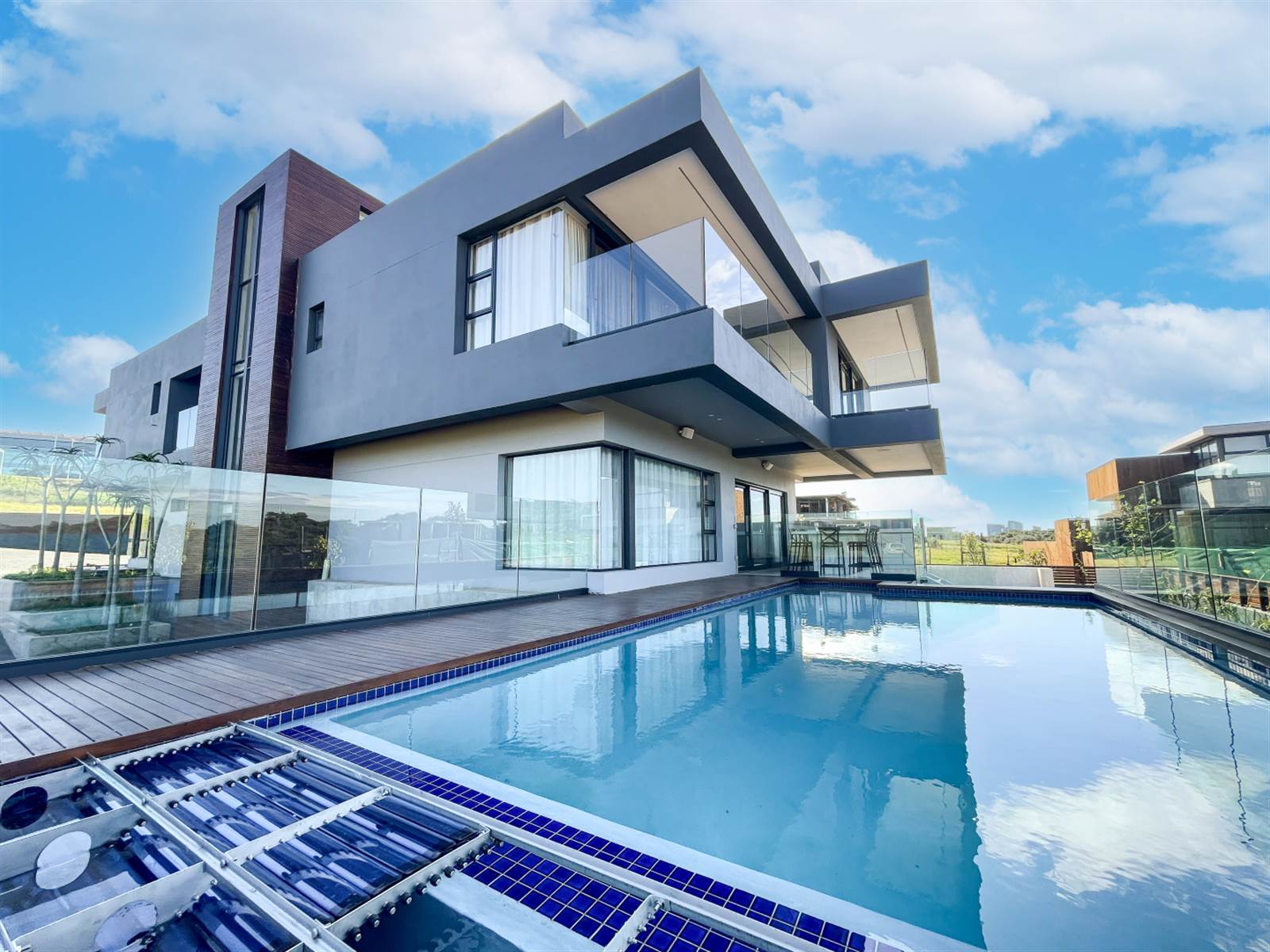


6 Bed House in Umhlanga Ridge
6 Bedroom Unfurnished Executive Home for Sale in the heart of the Private Estate of Enigma
Meticulously presented with amazing finishes and attention to detail is this property situated in the heart of the Enigma Private Estate, in Ridgeside, Umhlanga
Ingwe Property Group showcases this once in a lifetime opportunity, for the most discerning Buyer to own, one of the most unique, breathtaking and inspired property of the premier Enigma Estate Nestled in the heart of this elite area on 851sqm of land. This exclusively designed Home with landscaped garden features, highlighting a few, the sparkling pool, cocktail bar, Teppanyaki seating Boma area with gas fireplace and so much more to boast about.
The property could therefore be equally suited to permanent living or a holiday opportunity.
This home offers luxurious space, marble flooring, high ceilings, good sized bedrooms and living spaces with a location that can be described as Luxury at its best. Instantly desirable from the moment you enter the front door, every aspect of this property has been carefully considered, designed and executed. This price is so compelling for this level of property that it has to be seen to be believed. An opportunity not to be missed.
The living area consists of state-of-the-art fittings and fixtures, double volume large kitchen, dining room and lounge with exclusive classically designed with the finest interior decor and amazing chandeliers, giving the contemporary reception rooms a sense of light and space, which oozes class and perfection. The bonus of it all is that this home is sold with all the fittings and fixtures. What you see is what you will get at this spectacular home where every attention to detail has been met.
The double glass front door reveals the beautiful entrance area with guest room and en-suite and bespoke designs and fittings.
The open-plan kitchen, dining and living areas integrate perfectly and seamlessly open onto the exceptional patio which magically draws visitors to take in the superb view on the ocean boasting a large covered patio area, sparkling pool, cocktail bar with Teppanyaki, seating area with gas fireplace keeping your guests entertained for hours.
The bespoke kitchen is modern and spacious with all the appliances any chef would dream of.
It has a separate scullery and pantry and its own veranda looking out over the back garden, there is also a separate laundry area and living quarters.
The Stairway leads upstairs to the first level and bedrooms. The main bedroom offers stunning sea views with balcony and walk in closet and dressing area. Pyjama Lounge that leads into the 4 bedrooms with en suite and built in TV units in front of beds. Two bedrooms upstairs also has walk out balconies to enjoy the serene and tranquillity the Estate offers.
The stairway from first level leads to the Roof top is the highlight of the magnificent views and luxury this home offers that will include an outdoor chessboard and pause area, artificial grass overlooking the amazing sea views of the magnificent coast of the City of Durban and the stunning vessels awaiting arrival into the port of the Durban Harbour.
There is more to come and in the process of completion is the modern style cinema room, entertainment room, walk in wine cellar and gym area all of this leading into the large double garage and lower level entrance boasting ultimate privacy in your own back garden.
This spectacular home where every attention to detail has been met and a must to view to enjoy every aspect of this property has been carefully considered, designed and executed.
Call us to take you on your private viewing of this amazing home.
Property details
- Listing number T4262119
- Property type House
- Listing date 26 Jul 2023
- Land size 851 m²
- Rates and taxes R 5 500
Property features
- Bedrooms 6
- Bathrooms 6
- Lounges 1
- Dining areas 1
- Garage parking 2
- Pet friendly
- Balcony
- Laundry
- Patio
- Pool
- Security post
- Staff quarters
- Study